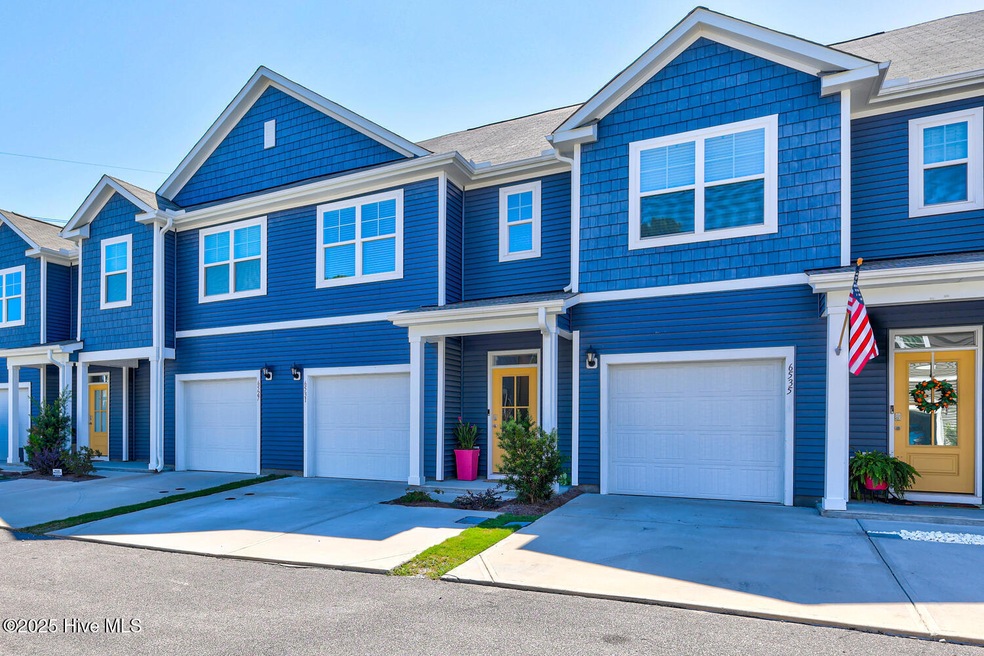
6531 Shark Tooth Trail Wilmington, NC 28412
River Road NeighborhoodEstimated payment $2,344/month
Highlights
- Popular Property
- Pool House
- Patio
- Heyward C. Bellamy Elementary School Rated A-
- Gazebo
- 1-minute walk to River Road Park
About This Home
Seller to offer up to $3,000 for buyer rate buy down or closing costs, with acceptable offer. Discover easy coastal living in the riverfront community of Grand Bay! This nearly new 3-bedroom, 2.5-bath townhome offers low-maintenance comfort, thoughtful design, and access to the Cape Fear River. The open-concept main level features a stylish kitchen with granite countertops, stainless steel appliances, and a versatile island that flows into the living area and out to a private patio--perfect for relaxing or entertaining. A pantry, under-stairs storage, and convenient half bath complete the first floor. Upstairs, the primary suite boasts 9' ceilings, a spa-like bath with double vanity and walk-in shower, plus a generous closet. Two additional bedrooms and a full bath provide flexible space for guests, hobbies, or a bright home office. A one-car garage with shelving and smart-home features--including a touchscreen control panel, video doorbell, and programmable thermostat--add convenience and security. Grand Bay residents enjoy resort-style amenities: a community pool with pavilion, boardwalk and gazebo overlooking the Cape Fear River, a private beach, and kayak launch with direct access to Shark Tooth Island. Next door, River Road Park offers a fishing pier, boat ramp, picnic areas, and a playground. Ideally located off River Road, this home is just minutes from Carolina Beach, downtown Wilmington, shopping, dining, and entertainment. Whether you're after poolside relaxation, riverfront sunsets, or coastal adventures, Grand Bay delivers the lifestyle you've been craving.
Townhouse Details
Home Type
- Townhome
Est. Annual Taxes
- $1,279
Year Built
- Built in 2023
Lot Details
- 1,002 Sq Ft Lot
- Lot Dimensions are 20'x49'x20'x49'
HOA Fees
- $288 Monthly HOA Fees
Home Design
- Slab Foundation
- Wood Frame Construction
- Architectural Shingle Roof
- Vinyl Siding
- Stick Built Home
Interior Spaces
- 1,552 Sq Ft Home
- 2-Story Property
- Ceiling Fan
- Blinds
- Family Room
- Combination Dining and Living Room
- Pull Down Stairs to Attic
Kitchen
- Dishwasher
- Kitchen Island
- Disposal
Flooring
- Carpet
- Luxury Vinyl Plank Tile
Bedrooms and Bathrooms
- 3 Bedrooms
- Walk-in Shower
Parking
- 1 Car Attached Garage
- Front Facing Garage
- Garage Door Opener
- Off-Street Parking
Outdoor Features
- Pool House
- Patio
- Gazebo
Schools
- Bellamy Elementary School
- Murray Middle School
- Ashley High School
Utilities
- Forced Air Heating System
- Heat Pump System
- Electric Water Heater
Listing and Financial Details
- Tax Lot 44
- Assessor Parcel Number R07800-005-118-000
Community Details
Overview
- Master Insurance
- Grand Bay HOA, Phone Number (910) 679-3012
- Info@Premiermanagementnc.Com Association
- Grand Bay Subdivision
- Maintained Community
Recreation
- Community Pool
Pet Policy
- Dogs and Cats Allowed
Map
Home Values in the Area
Average Home Value in this Area
Tax History
| Year | Tax Paid | Tax Assessment Tax Assessment Total Assessment is a certain percentage of the fair market value that is determined by local assessors to be the total taxable value of land and additions on the property. | Land | Improvement |
|---|---|---|---|---|
| 2023 | $1,520 | $75,000 | $75,000 | $0 |
Property History
| Date | Event | Price | Change | Sq Ft Price |
|---|---|---|---|---|
| 09/09/2025 09/09/25 | Price Changed | $360,500 | +0.7% | $232 / Sq Ft |
| 09/04/2025 09/04/25 | For Sale | $357,900 | -- | $231 / Sq Ft |
Purchase History
| Date | Type | Sale Price | Title Company |
|---|---|---|---|
| Special Warranty Deed | $330,000 | None Listed On Document | |
| Special Warranty Deed | $330,000 | None Listed On Document |
Mortgage History
| Date | Status | Loan Amount | Loan Type |
|---|---|---|---|
| Open | $263,992 | New Conventional |
Similar Homes in Wilmington, NC
Source: Hive MLS
MLS Number: 100528886
APN: R07800-005-118-000
- 112 Pitch Pine Ct
- 6148 Sugar Pine Dr
- 6232 Sugar Pine Dr
- 105 Helmsman Dr
- 6501 River Vista Dr
- 116 Helmsman Dr
- 6424 River Vista Dr
- 311 Chattooga Place
- 217 Wetland Dr
- 115 Turtle Cay Dr
- 108 Turtle Cay Unit 3
- 100 Turtle Cay Unit 6
- 113 Rockledge Rd
- 9102 River Rd
- 9202 River Rd
- 505 Chattooga Place Dr
- 429 Island End Ct
- 444 Island End Ct
- 433 Island End Ct
- 613 Walston Dr
- 108 Turtle Cay Unit 8
- 6935 Lipscomb Dr
- 6110 Riverwoods Dr
- 100 Beau Rivage Dr
- 161-102 Halyburton Memorial Pkwy
- 3960 Winds Ridge Dr
- 406 Ledbury Rd
- 7658 Vancouver Ct
- 420 Angler Dr
- 5511 Kathleen Dr
- 917 Wharton Ave
- 4415 Indigo Slate Way
- 6516 Rustling Leaves Way
- 1412 Lt Congleton Rd Unit A
- 316 Raye Dr
- 1032 Wildflower Dr
- 1020 Wildflower Dr
- 1004 Wildflower Dr
- 1008 Wildflower Dr
- 1012 Wildflower Dr






