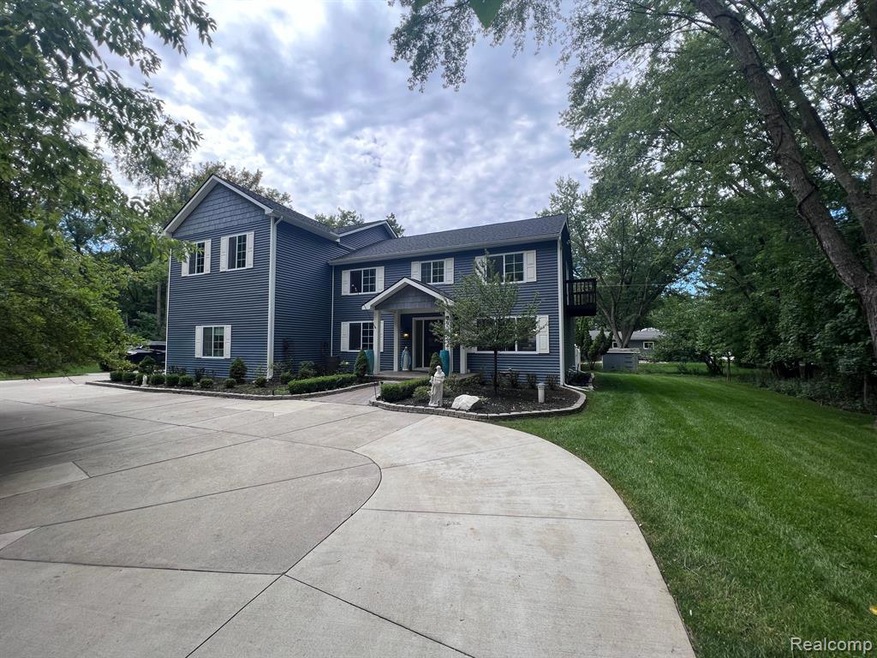
$499,995
- 5 Beds
- 3.5 Baths
- 2,272 Sq Ft
- 1869 Midchester Dr
- West Bloomfield, MI
ATTENTION! AFTER 28 YEARS THE OWNER HAS FINALLY DECIDED TO SELL. The owner spared no expense with a list of updates over the last 28 years. Home has finished lower-level walk-out, just under 3000 SF of living space, 5 Bedrooms... 3.5 Baths. Formal Living, Dining Room and Family/Great room with beautiful crown molding. Island Kitchen with granite counters, Stainless steel appliances, pantry,
Sean Owens Todd Enterprises Inc
