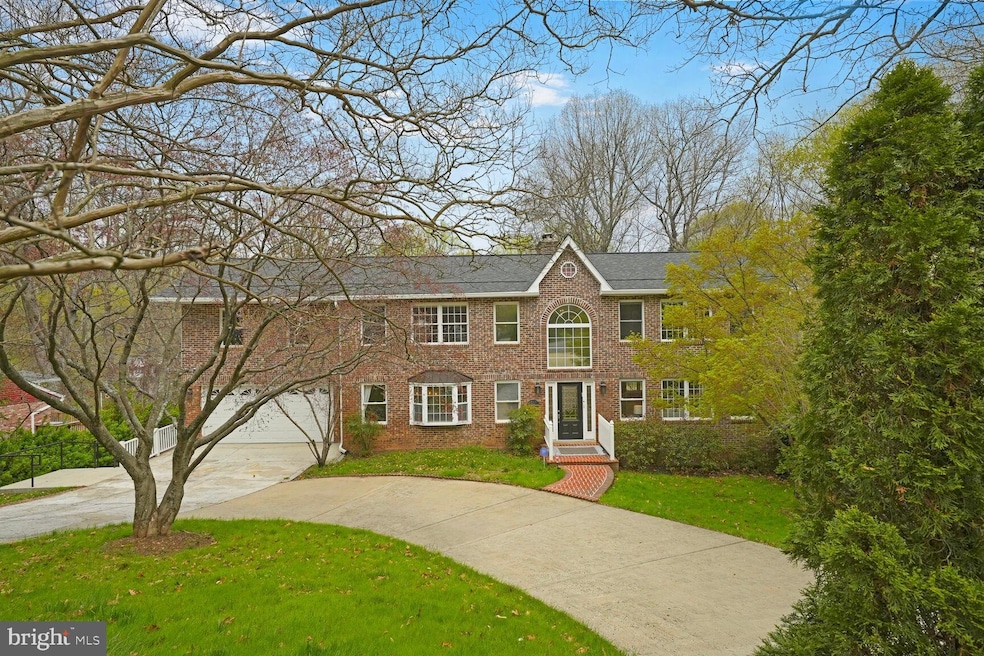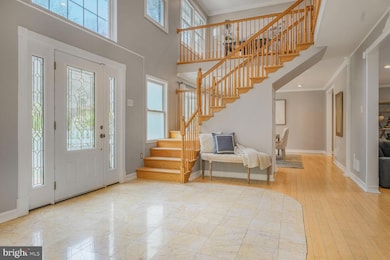6532 Spring Valley Dr Alexandria, VA 22312
Estimated payment $7,700/month
Highlights
- 0.64 Acre Lot
- Traditional Architecture
- No HOA
- Traditional Floor Plan
- 2 Fireplaces
- Breakfast Area or Nook
About This Home
Tucked away on a peaceful 0.64-acre lot in Alexandria, this expansive three-level home offers just under 6,000 square feet of living space, 7 bedrooms, and 4.5 bathrooms with plenty of room for everyone.
Upstairs, you’ll find 4 generously sized bedrooms and 3 full baths, including a spacious primary suite. The main level includes wide-open living spaces and a beautifully updated powder room. Downstairs, the fully finished lower-level features 3 more bedrooms, a flex/office space, a full bath, and even has its own entrance — great for a guest suite, rental potential, or multi-generational living. It's already set up with plumbing and electrical for a wet bar or second kitchen too.
The bright white kitchen is equipped with stainless steel appliances (Microwave 2019, Fridge 2020, Dishwasher 2020, Oven 2021), and a Renewal by Andersen kitchen window (2021) looking out over the private backyard. Step out back to enjoy two decks, a beautifully maintained lawn, and a peaceful natural area with wildflowers and a small stream — it's like having your own park right at home.
Other highlights are a new roof in 2022 with a 50-year material and 25-year labor warranty, New HVAC, Furnace, and Water Heater (2019), Upper Level Laundry room with extra hookups on the lower level, and a Sump Pump, Drain & Water Management System (2021). This home is move-in ready, loaded with space and updates, and offers serious flexibility — whether you're hosting, working from home, or need room for extended family.
All of this is just minutes from shopping, dining, parks, and easy access to DC and major commuter routes. You’re also near Thomas Jefferson High School for Science and Technology, The St. James, Lincolnia Rec Center, and more.
Come see what makes this one so special — space, privacy, and location all in one!
Home Details
Home Type
- Single Family
Est. Annual Taxes
- $14,072
Year Built
- Built in 1965
Lot Details
- 0.64 Acre Lot
- Property is zoned 120
Parking
- 2 Car Direct Access Garage
- Oversized Parking
- Parking Storage or Cabinetry
- Front Facing Garage
- Circular Driveway
Home Design
- Traditional Architecture
- Brick Exterior Construction
- Block Foundation
- Architectural Shingle Roof
- Vinyl Siding
Interior Spaces
- Property has 3 Levels
- Traditional Floor Plan
- Built-In Features
- Ceiling Fan
- Recessed Lighting
- 2 Fireplaces
- Dining Area
Kitchen
- Breakfast Area or Nook
- Eat-In Kitchen
- Electric Oven or Range
- Microwave
- Dishwasher
- Disposal
Bedrooms and Bathrooms
- En-Suite Bathroom
- Walk-In Closet
- Soaking Tub
Laundry
- Laundry Room
- Laundry on lower level
- Dryer
- Washer
Finished Basement
- Walk-Out Basement
- Connecting Stairway
- Interior and Exterior Basement Entry
- Drainage System
- Sump Pump
- Basement Windows
Accessible Home Design
- Grab Bars
Utilities
- Forced Air Heating and Cooling System
- Natural Gas Water Heater
Community Details
- No Home Owners Association
- Indian Spring Subdivision
Listing and Financial Details
- Tax Lot 68
- Assessor Parcel Number 0714 07 0068
Map
Home Values in the Area
Average Home Value in this Area
Tax History
| Year | Tax Paid | Tax Assessment Tax Assessment Total Assessment is a certain percentage of the fair market value that is determined by local assessors to be the total taxable value of land and additions on the property. | Land | Improvement |
|---|---|---|---|---|
| 2024 | $12,370 | $1,067,790 | $294,000 | $773,790 |
| 2023 | $12,320 | $1,091,720 | $294,000 | $797,720 |
| 2022 | $11,784 | $1,030,530 | $269,000 | $761,530 |
| 2021 | $10,596 | $902,920 | $229,000 | $673,920 |
| 2020 | $10,164 | $858,830 | $229,000 | $629,830 |
| 2019 | $4,211 | $830,480 | $213,000 | $617,480 |
| 2018 | $9,924 | $862,980 | $213,000 | $649,980 |
| 2017 | $9,497 | $818,030 | $199,000 | $619,030 |
| 2016 | $9,349 | $807,030 | $188,000 | $619,030 |
| 2015 | $8,511 | $762,670 | $188,000 | $574,670 |
| 2014 | $7,693 | $690,850 | $174,000 | $516,850 |
Property History
| Date | Event | Price | Change | Sq Ft Price |
|---|---|---|---|---|
| 08/22/2025 08/22/25 | Price Changed | $1,225,000 | -3.9% | $205 / Sq Ft |
| 07/24/2025 07/24/25 | Price Changed | $1,275,000 | -1.9% | $213 / Sq Ft |
| 04/10/2025 04/10/25 | For Sale | $1,300,000 | +14.5% | $218 / Sq Ft |
| 10/21/2022 10/21/22 | Sold | $1,135,000 | -0.9% | $190 / Sq Ft |
| 08/06/2022 08/06/22 | Price Changed | $1,145,000 | -4.2% | $192 / Sq Ft |
| 07/07/2022 07/07/22 | For Sale | $1,195,000 | +38.2% | $200 / Sq Ft |
| 05/13/2019 05/13/19 | Sold | $865,000 | -1.1% | $145 / Sq Ft |
| 03/23/2019 03/23/19 | Pending | -- | -- | -- |
| 03/13/2019 03/13/19 | For Sale | $875,000 | -- | $146 / Sq Ft |
Purchase History
| Date | Type | Sale Price | Title Company |
|---|---|---|---|
| Deed | $1,135,000 | First American Title | |
| Deed | $865,000 | Mbh Settlement Group Lc | |
| Warranty Deed | $985,000 | -- |
Mortgage History
| Date | Status | Loan Amount | Loan Type |
|---|---|---|---|
| Open | $908,000 | New Conventional | |
| Previous Owner | $192,000 | Construction | |
| Previous Owner | $675,000 | New Conventional | |
| Previous Owner | $692,000 | New Conventional | |
| Previous Owner | $636,000 | New Conventional |
Source: Bright MLS
MLS Number: VAFX2227712
APN: 0714-07-0068
- 4837 Randolph Dr
- 6425 Montrose St
- 5104 Birch Ln
- 5271 Canard St
- 6615 Locust Way
- 4816 Edwards St
- 5451 Patuxent Knoll Place
- 5454 Patuxent Knoll Place
- 5213 Montgomery St
- 5013 Montgomery St
- 5281 Navaho Dr
- 4720 Minor Cir
- 6603 Independence Ave
- 6640 Cardinal Ln
- 4609 Willow Run Dr
- 5400 Montgomery St
- 5263 Broadwing Place
- 5408 Danville St
- 6372 Eighth Cir
- 6540 River Tweed Ln
- 6623 Tunlaw Ct
- 6608 Edsall Rd Unit 1
- 5224 Forman Ct
- 5394 Chieftain Cir
- 5427 Cheyenne Knoll Place
- 5459 Patuxent Knoll Place
- 4838 Virginia St
- 5281 Navaho Dr
- 6385 Levtov Landing
- 6374 Beryl Rd
- 6445 First St
- 6415 Third St
- 5575 Vincent Gate Terrace
- 5310 Birds View Ln Unit 6
- 5645 Harrington Falls Ln
- 205 Harriet Jacobs Place
- 5602 Bismach Dr Unit 204
- 6768 Perry Penney Dr Unit 108
- 7005 Braddock Mews Place
- 5024 Backlick Rd







