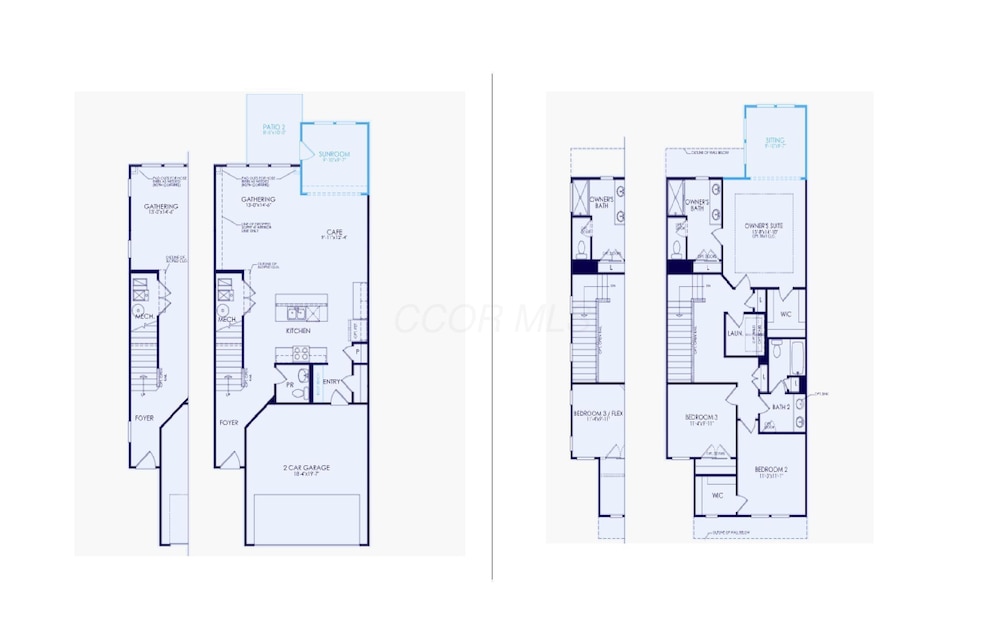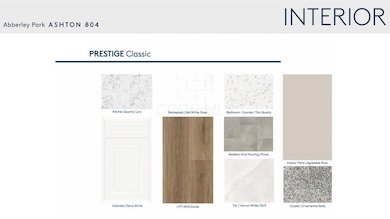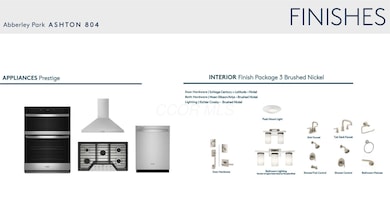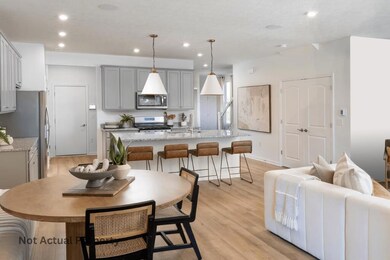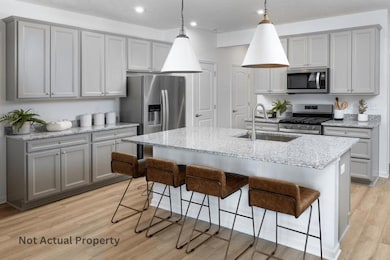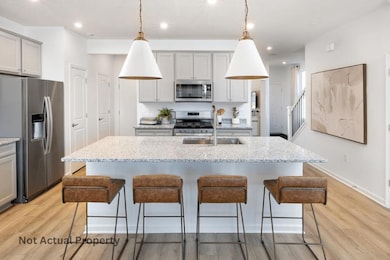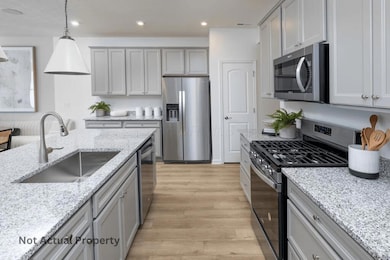6532 Wheatly Rd Unit LOT 804 New Albany, OH 43054
Estimated payment $3,303/month
Highlights
- New Construction
- Heated Sun or Florida Room
- 2 Car Attached Garage
- High Point Elementary School Rated A
- End Unit
- Patio
About This Home
Step into luxury living with this stunning new-construction END UNIT townhome offering over 2,000 sq. ft. of thoughtfully designed space, ready for move in by the end of November 2025! This 3-bedroom, 2.5-bath home boasts an open-concept floor plan with upgraded finishes throughout. The gourmet kitchen is the centerpiece, showcasing white cabinetry, elegant Lyra quartz countertops, a spacious island, and upgraded built-in stainless steel appliances—the perfect setting for everyday meals and entertaining alike. The sun-filled living and eating areas extend seamlessly to a heated sunroom and an outdoor concrete patio. Upstairs, the primary suite offers an impressive retreat complete with a walk-in closet, quartz-topped dual vanities, walk-in shower, and a private, primary suite extension, ideal as a sitting room or den. A second-floor laundry room enhances convenience, while additional bedrooms provide flexibility for guests or a home office.
With upgraded flooring, finishes, and timeless design elements throughout, this residence delivers both sophistication and comfort.
Townhouse Details
Home Type
- Townhome
Year Built
- Built in 2025 | New Construction
Lot Details
- End Unit
- 1 Common Wall
HOA Fees
- $250 Monthly HOA Fees
Parking
- 2 Car Attached Garage
Home Design
- Slab Foundation
- Vinyl Siding
- Stone Exterior Construction
Interior Spaces
- 2,081 Sq Ft Home
- 2-Story Property
- Family Room
- Heated Sun or Florida Room
Kitchen
- Gas Range
- Microwave
- Dishwasher
Flooring
- Carpet
- Laminate
- Ceramic Tile
Bedrooms and Bathrooms
- 3 Bedrooms
Laundry
- Laundry on upper level
- Electric Dryer Hookup
Outdoor Features
- Patio
Utilities
- Forced Air Heating and Cooling System
- Heating System Uses Gas
- Electric Water Heater
- Cable TV Available
Community Details
- Association fees include cable/satellite
- Association Phone (614) 539-7726
- Omni HOA
Listing and Financial Details
- Builder Warranty
Map
Home Values in the Area
Average Home Value in this Area
Property History
| Date | Event | Price | List to Sale | Price per Sq Ft |
|---|---|---|---|---|
| 10/03/2025 10/03/25 | For Sale | $486,900 | -- | $234 / Sq Ft |
Source: Columbus and Central Ohio Regional MLS
MLS Number: 225037614
- 6526 Wheatly Rd Unit LOT 802
- 6531 Wheatly Rd Unit LOT 102
- 6522 Wheatly Rd Unit LOT 801
- 6528 Wheatly Rd Unit LOT 803
- 6544 Wheatly Rd Unit LOT 702
- 6548 Wheatly Rd Unit LOT 703
- 6540 Wheatly Rd Unit LOT 701
- 3377 Abberley Dr Unit LOT 902
- 6590 Wheatly Rd
- 3292 Strickland Dr Unit 66
- 7747 Sutton Place
- 7555 Lambton Park Rd
- 7444 Farmington Close
- 3637 Head of Pond Rd
- 1135 Challis Springs Dr
- 1497 Harrison Pond Dr
- 1426 Sedgefield Dr
- 1060 Challis Springs Dr
- 1267 Harkers Ct
- 1007 Heritage St
- 6600 Wheatly Rd
- 3800B Albany Chase Rd Unit ID1257757P
- 3960 Knapford Dr Unit ID1257771P
- 3959C Knapford Dr Unit ID1257796P
- 3958 Brendham Dr Unit . A
- 4110 W Clifton Cir
- 4121 Palmer Park Cir E
- 6400 Preserve Crossing Blvd N
- 6480 Alexander Clay Unit 4178-306.1405606
- 6480 Alexander Clay
- 200 W Main St
- 6177 Needletail Rd
- 6169 Needletail Rd Unit 6169 Needletail Rd
- 15 Keswick Commons Unit 15
- 6215 Prairiefire Ave
- 1400 Hollybrier Dr
- 1350 Underwood Farms Blvd
- 4014 Summerstone Dr
- 1780 Reynoldsburg - New Albany Rd
- 4120 Quentin Blvd
