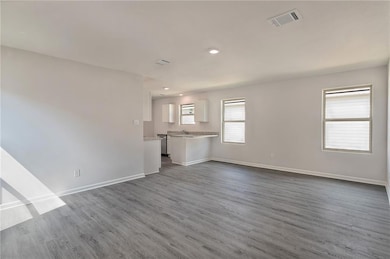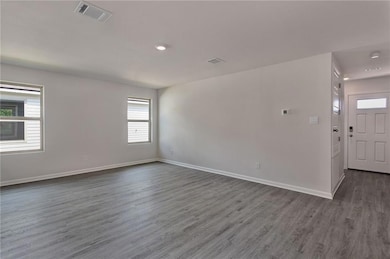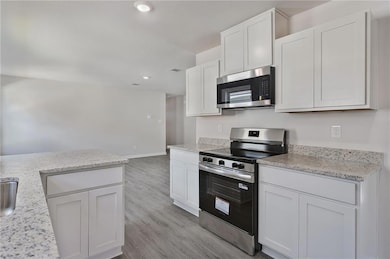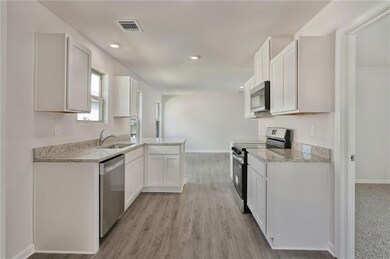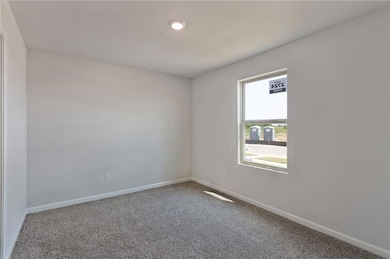6533 Cypress Vine Ct Slidell, LA 70461
Estimated payment $1,245/month
Highlights
- New Construction
- Clubhouse
- Community Pool
- Waterfront
- Granite Countertops
- Cottage
About This Home
Discover a new home in Slidell, Louisiana. Located in the sought-after community of Lakeshore Villages in Slidell, Louisiana, this home offers 3 bedrooms, 2 full bathrooms, and 1,178 of thoughtfully planned living space. Step inside to an open-concept layout that seamlessly connects the kitchen, dining, and living areas, perfect for both daily life and entertaining guests. The kitchen is a standout feature, with shaker-style cabinetry, stainless-steel appliances, a gooseneck pulldown faucet, and elegant 3 cm granite countertops. A walk-in pantry and dedicated laundry room add even more convenience. The dining area flows naturally into a welcoming living room, creating a warm and inviting space for family meals or cozy gatherings. Each bedroom offers soft carpeting and generous closet space. The private primary suite is located at the front of the home and features a dual-sink vanity, tub/shower combo, and a walk-in closet. The Bonsai also gives you a choice of two stunning exterior designs, allowing you to personalize your home’s curb appeal. Ready to make the Bonsai your new home? Contact us today to schedule your tour today!
Listing Agent
D.R.Horton Realty of Louisiana License #NOM:995715330 Listed on: 11/06/2025

Home Details
Home Type
- Single Family
Year Built
- Built in 2025 | New Construction
Lot Details
- 3,615 Sq Ft Lot
- Lot Dimensions are 30 x 120
- Waterfront
HOA Fees
- $62 Monthly HOA Fees
Parking
- Driveway
Home Design
- Cottage
- Slab Foundation
- Shingle Roof
- HardiePlank Type
Interior Spaces
- 1,178 Sq Ft Home
- 1-Story Property
Kitchen
- Walk-In Pantry
- Microwave
- Dishwasher
- Stainless Steel Appliances
- ENERGY STAR Qualified Appliances
- Granite Countertops
- Trash Compactor
- Disposal
Bedrooms and Bathrooms
- 3 Bedrooms
- 2 Full Bathrooms
Laundry
- Laundry Room
- Washer and Dryer Hookup
Home Security
- Smart Home
- Fire and Smoke Detector
Outdoor Features
- Stamped Concrete Patio
- Porch
Schools
- Wl Abney Elementary School
- St Tammanyjr Middle School
- Salmen High School
Utilities
- SEER Rated 16+ Air Conditioning Units
- Central Heating and Cooling System
- Natural Gas Not Available
- ENERGY STAR Qualified Water Heater
- Internet Available
Listing and Financial Details
- Assessor Parcel Number Bulk Assessment
Community Details
Overview
- Lakeshore Villages Association
- Built by D.R. Horton Inc. Gulf Coast
- Lakeshore Villages Subdivision
- Mandatory home owners association
Amenities
- Clubhouse
Recreation
- Community Pool
Map
Home Values in the Area
Average Home Value in this Area
Property History
| Date | Event | Price | List to Sale | Price per Sq Ft |
|---|---|---|---|---|
| 11/06/2025 11/06/25 | For Sale | $188,900 | -- | $160 / Sq Ft |
Source: Gulf South Real Estate Information Network
MLS Number: 2529962
- 200 Long St
- 2601 Old Spanish Trail None Unit 90
- 2601 Old Spanish Trail Unit 90
- 7413 1st Lake Dr
- 1805 E Lakeshore Landing Dr
- 1860 E Lakeshore Landing Dr
- 2504 Old Spanish Trail
- 1416 Banks View St
- 541 New Basin Rd
- 5501 Wake Reserve Rd
- 54417 La-433
- 206 Nicklaus Dr
- 440 Lakeshore Village Dr E
- 306 Palmer Ct
- 400 Joseph St
- 789 Pelican Bay Dr
- 400 Garrett Rd
- 5928 Pier Park Ave
- 5968 Pier Park Ave
- 1400 Kings Row

