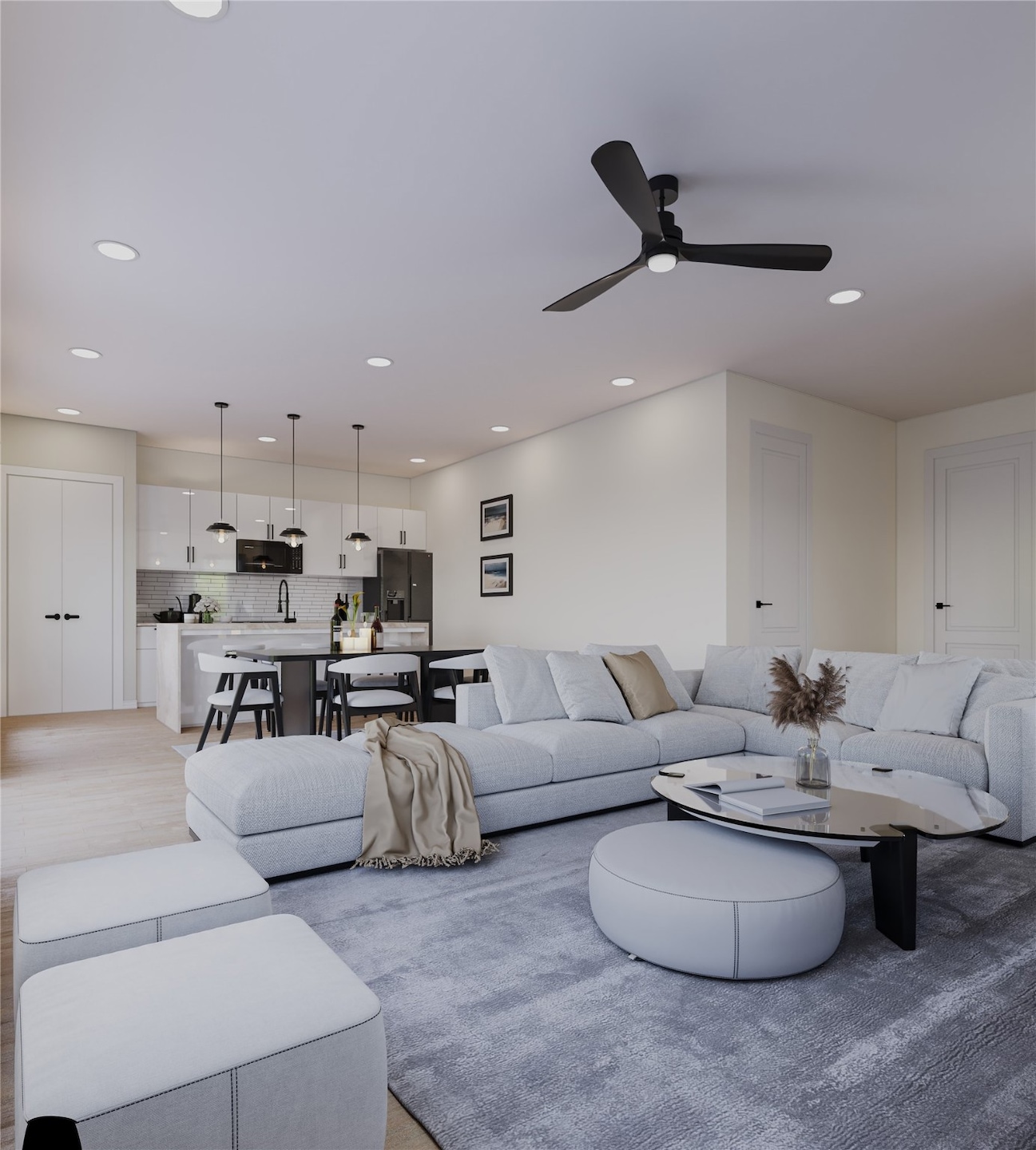6533 Sealey St Houston, TX 77091
Acres Homes NeighborhoodEstimated payment $2,263/month
Highlights
- Home Under Construction
- Walk-In Pantry
- 2 Car Attached Garage
- Contemporary Architecture
- Family Room Off Kitchen
- Kitchen Island
About This Home
Be the first to own this beautifully crafted, brand-new home that perfectly blends modern style with everyday comfort. Designed with attention to detail, this two-story residence offers upscale finishes at an unbeatable price.
Step inside to discover a bright and open layout, featuring neutral tones throughout that create a calm, welcoming atmosphere. The kitchen and bathrooms are adorned with elegant gold fixtures and luxury finishes, adding a touch of sophistication to your daily routine. Durable, low-maintenance flooring flows throughout the main living areas, while plush carpet in the bedrooms adds a cozy retreat.
Upstairs or down, every space is designed to maximize functionality and comfort. A two-car garage provides ample storage, and the private, low-maintenance backyard is perfect for small gatherings or relaxing evenings outdoors.
Don’t miss your chance to own a brand-new, stylish home at a price that makes sense. Construction is underway – act now to make it yours!
Home Details
Home Type
- Single Family
Est. Annual Taxes
- $384
HOA Fees
- $122 Monthly HOA Fees
Parking
- 2 Car Attached Garage
Home Design
- Home Under Construction
- Contemporary Architecture
- Brick Exterior Construction
- Slab Foundation
- Metal Roof
- Wood Siding
- Cement Siding
- Stone Siding
Interior Spaces
- 1,648 Sq Ft Home
- 2-Story Property
- Family Room Off Kitchen
Kitchen
- Walk-In Pantry
- Kitchen Island
- Self-Closing Drawers and Cabinet Doors
Bedrooms and Bathrooms
- 3 Bedrooms
Schools
- Anderson Academy Elementary School
- Drew Academy Middle School
- Carver H S For Applied Tech/Engineering/Arts High School
Additional Features
- 2,699 Sq Ft Lot
- Central Heating and Cooling System
Community Details
- Panned Heights Association, Phone Number (832) 309-8881
- Built by Pennek LLC
- Villas/Bland Subdivision
Map
Home Values in the Area
Average Home Value in this Area
Tax History
| Year | Tax Paid | Tax Assessment Tax Assessment Total Assessment is a certain percentage of the fair market value that is determined by local assessors to be the total taxable value of land and additions on the property. | Land | Improvement |
|---|---|---|---|---|
| 2024 | $175 | $63,410 | $63,410 | -- |
| 2023 | $310 | $14,091 | $14,091 | $0 |
| 2022 | $338 | $14,091 | $14,091 | $0 |
Property History
| Date | Event | Price | Change | Sq Ft Price |
|---|---|---|---|---|
| 08/28/2025 08/28/25 | For Sale | $390,000 | -- | $237 / Sq Ft |
Mortgage History
| Date | Status | Loan Amount | Loan Type |
|---|---|---|---|
| Closed | $1,207,962 | New Conventional |
Source: Houston Association of REALTORS®
MLS Number: 83673097
APN: 1452390010015
- 6535 Sealey St
- 6525 Sealey St
- 6537 Sealey St
- 6543 Sealey St
- 6541 Sealey St
- 6547 Sealey St
- 6545 Sealey St
- 6551 Sealey St
- 6553 Sealey St
- 00 Bland St
- 6706 Tippett St
- 1049 Wilburforce St
- 000 Wilburforce St
- 2216 Wilburforce St
- 1363 Bland St
- 0 Bland St
- 6706 Greenhurst St
- 6813 Cathcart Dr
- 6605 Greenhurst St
- 6539 Sealey St
- 6629 Phillips St Unit A
- 6427 Lamayah St
- 6827 Mcwilliams Dr Unit A
- 6423 Highland Pine Ln
- 6510 Bunche Dr Unit A
- 6404 Highland Pine Ln
- 7215 Tippett St Unit A
- 7215 Tippett St Unit B
- 7038 Smilax St Unit A
- 6619 Carver Rd Unit A
- 1716 Mansfield St
- 6902 Apollo St
- 5824 Highland Sky Ln
- 6004 Jasper Jones Way
- 5816 Highland Sky Ln
- 2305 Silva Park Ln
- 5812 Highland Sky Ln
- 1103 Highland Ranch Ln
- 2189 Mansfield St
- 2195 Mansfield St







