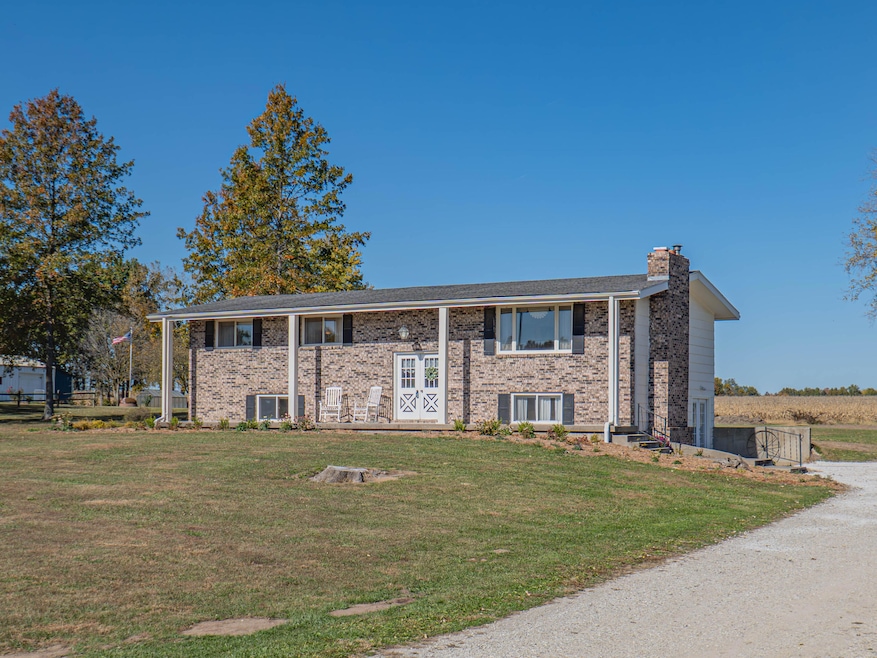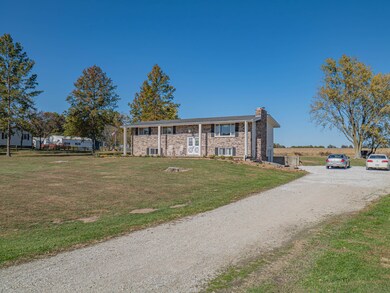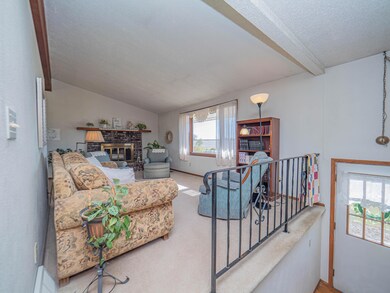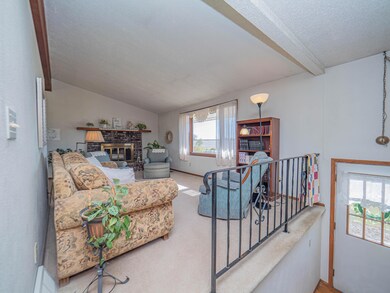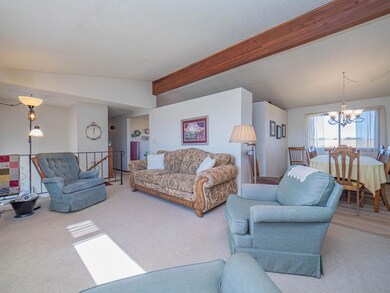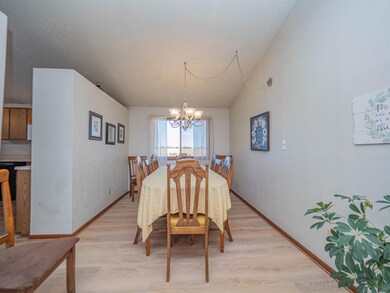6534 S 63 Business Hwy Moberly, MO 65270
Estimated payment $1,316/month
Highlights
- Popular Property
- Deck
- Covered Patio or Porch
- Renick Elementary School Rated 9+
- No HOA
- Workshop
About This Home
Rare Find! Country living with blacktop highway frontage, 2 acres, and city sewer—a combination that's hard to come by! This split-foyer home features 3 bedrooms and 11⁄2 baths on the upper level, with a walk-out family room on the lower level. The current owners have enjoyed heating primarily with wood, using the forced-air system as backup (wood pile conveys!). There's room to expand by finishing part of the lower level for an additional bedroom and bath if desired. Fiber internet is available. Only a half mile from Hwy 63 for easy commuting! Great place to raise more than your standard of living: well established vineyard (30-40 qts grape juice this year), blackberries, asparagus, strawberries, 4 pear trees, 2 apple trees, cherry (pie) tree. Showings start 11/9.
Home Details
Home Type
- Single Family
Est. Annual Taxes
- $933
Year Built
- Built in 1975
Lot Details
- 2 Acre Lot
- South Facing Home
- Vegetable Garden
Parking
- No Garage
Home Design
- Split Foyer
- Block Foundation
- Composition Roof
Interior Spaces
- Paddle Fans
- Wood Burning Fireplace
- Self Contained Fireplace Unit Or Insert
- Family Room with Fireplace
- Living Room with Fireplace
- Formal Dining Room
- Workshop
- Partially Finished Basement
- Walk-Out Basement
- Fire and Smoke Detector
- Washer and Dryer Hookup
Kitchen
- Eat-In Kitchen
- Electric Range
- Dishwasher
- Laminate Countertops
Flooring
- Carpet
- Laminate
Bedrooms and Bathrooms
- 3 Bedrooms
- Bathtub with Shower
Outdoor Features
- Deck
- Covered Patio or Porch
Schools
- Renick Elementary And Middle School
- Moberly High School
Utilities
- Forced Air Heating and Cooling System
- Municipal Utilities District Water
- High Speed Internet
Community Details
- No Home Owners Association
- Moberly Subdivision
Listing and Financial Details
- Assessor Parcel Number 099032000000009000
Map
Home Values in the Area
Average Home Value in this Area
Tax History
| Year | Tax Paid | Tax Assessment Tax Assessment Total Assessment is a certain percentage of the fair market value that is determined by local assessors to be the total taxable value of land and additions on the property. | Land | Improvement |
|---|---|---|---|---|
| 2025 | $867 | $15,790 | $1,638 | $14,152 |
| 2024 | $867 | $14,710 | $1,425 | $13,285 |
| 2023 | $856 | $14,710 | $1,425 | $13,285 |
| 2022 | $781 | $13,480 | $1,425 | $12,055 |
| 2021 | $755 | $13,480 | $1,425 | $12,055 |
| 2020 | $755 | $13,480 | $1,425 | $12,055 |
| 2019 | $758 | $13,480 | $1,425 | $12,055 |
| 2018 | $738 | $13,480 | $1,425 | $12,055 |
| 2017 | $727 | $13,480 | $0 | $0 |
| 2016 | $687 | $12,980 | $0 | $0 |
| 2014 | -- | $12,070 | $0 | $0 |
| 2013 | -- | $12,070 | $0 | $0 |
| 2012 | -- | $12,090 | $0 | $0 |
Property History
| Date | Event | Price | List to Sale | Price per Sq Ft |
|---|---|---|---|---|
| 11/05/2025 11/05/25 | For Sale | $235,000 | -- | $127 / Sq Ft |
Source: Columbia Board of REALTORS®
MLS Number: 430711
APN: 09-9.0-32.0-0.0-000-009.000
- 1040 Private Rd
- 1040 Private Road 2628
- 1198 County Road 2711
- 10 AC +/- County Road 2633
- TBD County Road 2633
- 0 County Road 2633
- Lot 2 County Road 2605
- Tract 4 County Road 2605
- 1762 County Road 2715
- 2125 County Road 2730
- 2059 County Road 2730
- 0 S Ridge Subdivision Unit 413906
- 0 S Ridge Subdivision Unit 18-417
- 0 S Ridge Subdivision Unit 413910
- 0 S Ridge Subdivision Unit 413908
- 0 S Ridge Subdivision Unit 413909
- 0 S Ridge Subdivision Unit 18-416
- 0 S Ridge Subdivision Unit 18-418
- 0 S Ridge Subdivision Unit 22-6
- 913 Destinee Dr
- 205 N Williams St Unit B
- 708 W Cunningham Dr Unit 1
- 704 W Cunningham Dr Unit 2
- 700 W Cunningham Dr Unit C
- 7401 N Moberly Dr Unit A
- 7313 N Moberly Dr Unit B
- 7308 N Wade School Rd Unit A
- 7300 N Wade School Rd Unit 2
- 7216 N Wade School Rd Unit D
- 7216 N Wade School Rd Unit A
- 9051 E Mount Zion Church Rd
- 6825 N Brown Station Dr Unit B
- 5301 Silver Mill Dr Unit 5303
- 1407 Greensboro Dr
- 1410 Greensboro Dr
- 5311 Currituck Ln
- 1427 Bodie Dr
- 1413 Bodie Dr Unit 1415
- 4912 Alpine Ridge Dr
- 1415 Raleigh Dr Unit 1417
