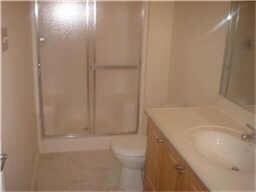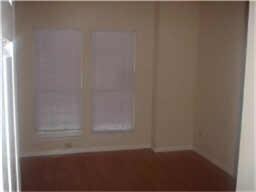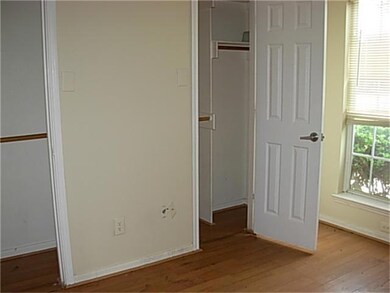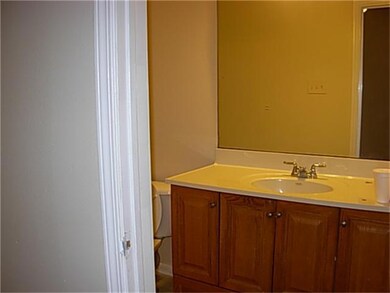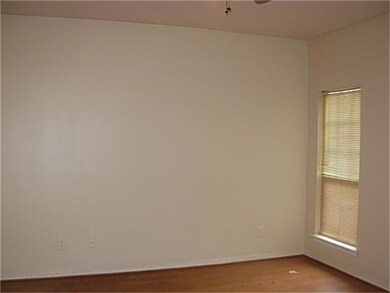6536 Hogue St Unit A Houston, TX 77087
Golfcrest-Bellfort-Reveille Neighborhood
3
Beds
2
Baths
1,139
Sq Ft
6,250
Sq Ft Lot
Highlights
- Traditional Architecture
- Central Heating and Cooling System
- East Facing Home
- Wood Flooring
- Ceiling Fan
- 1-Story Property
About This Home
This spacious and well-maintained duplex offers 3 bedrooms and 2 full bathrooms, perfect for comfortable living. Enjoy the convenience of a washer and dryer connections, refrigerator, and range/oven included. The home features a private driveway and a nice backyard—great for relaxing or entertaining.
Located in a quiet neighborhood and ready for immediate move-in, this home is a great find!
Property Details
Home Type
- Multi-Family
Est. Annual Taxes
- $5,529
Year Built
- Built in 2003
Lot Details
- 6,250 Sq Ft Lot
- East Facing Home
Parking
- Assigned Parking
Home Design
- Duplex
- Traditional Architecture
Interior Spaces
- 1,139 Sq Ft Home
- 1-Story Property
- Ceiling Fan
Kitchen
- Electric Oven
- Electric Range
- Dishwasher
- Disposal
Flooring
- Wood
- Tile
Bedrooms and Bathrooms
- 3 Bedrooms
- 2 Full Bathrooms
Schools
- Gregg Elementary School
- Hartman Middle School
- Sterling High School
Utilities
- Central Heating and Cooling System
- No Utilities
- Cable TV Available
Listing and Financial Details
- Property Available on 7/14/25
- 12 Month Lease Term
Community Details
Overview
- Front Yard Maintenance
- A'lon Realty Inc. Association
- Eastmoor Subdivision
Pet Policy
- Call for details about the types of pets allowed
- Pet Deposit Required
Map
Source: Houston Association of REALTORS®
MLS Number: 64506333
APN: 0600770090007
Nearby Homes
- 6605 Hogue St Unit 26
- 6702 Bellfort St
- 6206 Lyndhurst Dr
- 0 Hogue St
- 6414 Westover St
- 6307 Westover St
- 6310 Luce St
- 6154 Belarbor St
- 6522 Flamingo Dr
- 6222 Luce St
- 6159 Belmark St
- 0 Heffernan St
- 6155 Ridgeway Dr
- 6150 Ridgeway Dr
- 6806 Heron Dr
- 6162 Beldart St
- 6831 Reed Rd
- 6147 Glenhurst Dr
- 6138 Kenilwood Dr
- 6122 Ridgeway Dr
- 6510 Cherrydale Dr
- 6838 Westover St Unit A
- 6206 Lyndhurst Dr Unit B
- 6206 Lyndhurst Dr Unit A
- 6723 Ridgeway Dr
- 6723 Glen Rock Dr
- 6917 Rook Blvd
- 6307 Westover St
- 6210 Luce St
- 0 Heffernan St
- 6107 Belmark St
- 6138 Kenilwood Dr
- 6122 Glenhurst Dr
- 6114 Doulton Dr
- 6114 Andwood St
- 5955 Bellfort St
- 5962 Belcrest St
- 6043 Lyndhurst Dr
- 5939 Belarbor St
- 5954 Belneath St

