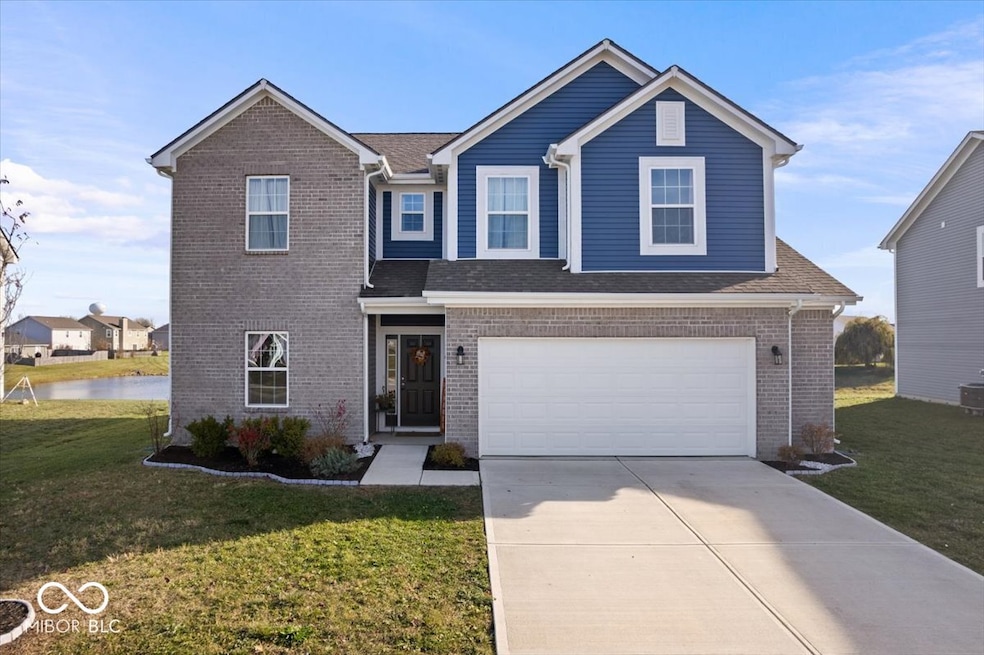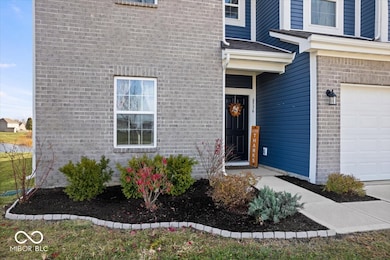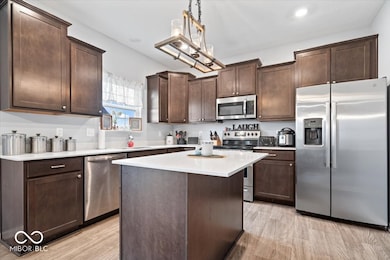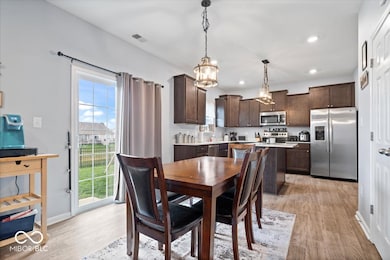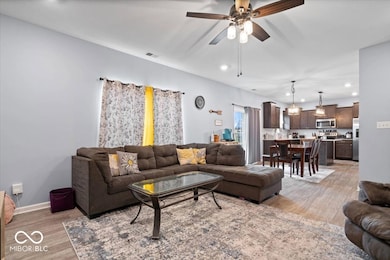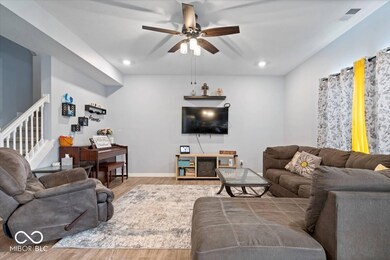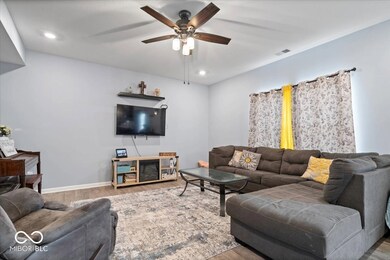6536 W Shoreline Ct Greenfield, IN 46140
Mount Comfort NeighborhoodEstimated payment $2,060/month
Highlights
- Home fronts a pond
- Pond View
- Eat-In Kitchen
- Mt. Vernon Middle School Rated A-
- 2 Car Attached Garage
- Woodwork
About This Home
Welcome to Heron Creek on Greenfield's west side - just minutes from I-70 and Mt. Comfort Road for an easy drive to Indy. This home sits on a quiet cul-de-sac and backs up to a peaceful pond, giving you the perfect mix of privacy and convenience. Enjoy your morning coffee or evening unwind on the back patio with a fenced yard and pretty water views. Inside, you'll find the popular Spruce floor plan by Arbor Homes - bright, open, and full of thoughtful upgrades. The kitchen shines with quartz countertops, stainless appliances, upgraded cabinets, and a big walk-in pantry. Upstairs has four spacious bedrooms plus a loft, including a large primary suite with a walk-in closet and private bath. Double vanities in both full baths make mornings easier for everyone. Recent updates include new carpet on the stairs and refreshed landscaping out front. The home also offers extra storage with a larger under-stair closet and a 4-foot garage bump-out. Heron Creek has great amenities - pool, playground, sidewalks, and streetlights. School options include Mt. Vernon, Greenfield (with application), or New Palestine (with application). This one checks all the boxes - great location, great layout, and move-in ready!
Home Details
Home Type
- Single Family
Est. Annual Taxes
- $2,934
Year Built
- Built in 2022
Lot Details
- 8,712 Sq Ft Lot
- Home fronts a pond
HOA Fees
- $50 Monthly HOA Fees
Parking
- 2 Car Attached Garage
Home Design
- Slab Foundation
- Vinyl Construction Material
Interior Spaces
- 2-Story Property
- Woodwork
- Entrance Foyer
- Combination Kitchen and Dining Room
- Utility Room
- Pond Views
Kitchen
- Eat-In Kitchen
- Electric Oven
- Electric Cooktop
- Built-In Microwave
- Dishwasher
- Disposal
Flooring
- Carpet
- Vinyl Plank
Bedrooms and Bathrooms
- 4 Bedrooms
- Walk-In Closet
- Dual Vanity Sinks in Primary Bathroom
Outdoor Features
- Playground
Schools
- Mt Vernon Middle School
- Mt Vernon High School
Utilities
- Forced Air Heating and Cooling System
- Heat Pump System
Community Details
- Association fees include home owners
- Heron Creek Subdivision
- The community has rules related to covenants, conditions, and restrictions
Listing and Financial Details
- Legal Lot and Block 119 / 3
- Assessor Parcel Number 300525200005119006
Map
Home Values in the Area
Average Home Value in this Area
Tax History
| Year | Tax Paid | Tax Assessment Tax Assessment Total Assessment is a certain percentage of the fair market value that is determined by local assessors to be the total taxable value of land and additions on the property. | Land | Improvement |
|---|---|---|---|---|
| 2024 | $2,934 | $295,800 | $60,000 | $235,800 |
| 2023 | $2,934 | $272,600 | $60,000 | $212,600 |
| 2022 | $5 | $400 | $400 | $0 |
Property History
| Date | Event | Price | List to Sale | Price per Sq Ft |
|---|---|---|---|---|
| 11/18/2025 11/18/25 | Pending | -- | -- | -- |
| 11/04/2025 11/04/25 | Price Changed | $334,900 | -1.5% | $140 / Sq Ft |
| 09/02/2025 09/02/25 | For Sale | $339,900 | -2.6% | $142 / Sq Ft |
| 07/29/2025 07/29/25 | Off Market | $348,900 | -- | -- |
| 06/17/2025 06/17/25 | Price Changed | $348,900 | -1.7% | $146 / Sq Ft |
| 05/29/2025 05/29/25 | Price Changed | $354,900 | -2.7% | $148 / Sq Ft |
| 05/14/2025 05/14/25 | Price Changed | $364,900 | -1.4% | $153 / Sq Ft |
| 04/26/2025 04/26/25 | For Sale | $369,900 | -- | $155 / Sq Ft |
Source: MIBOR Broker Listing Cooperative®
MLS Number: 22034640
APN: 30-05-25-200-005.119-006
- 1693 N Clearwater Dr
- 6431 W Whispering Way
- 1706 N Creekwater Pass
- 1749 N Creekwater Pass
- 6594 W Whispering Way
- Chestnut Plan at Heron Creek
- Bradford Plan at Heron Creek
- Spruce Plan at Heron Creek
- Ironwood Plan at Heron Creek
- Aspen II Plan at Heron Creek
- Ashton Plan at Heron Creek
- Empress Plan at Heron Creek
- Juniper Plan at Heron Creek
- Cooper Plan at Heron Creek
- Norway Plan at Heron Creek
- Palmetto Plan at Heron Creek
- 1612 N Regatta Dr
- 1788 N Rapids Ct
- 1537 N Clearwater Dr
- 1521 N Clearwater Dr
