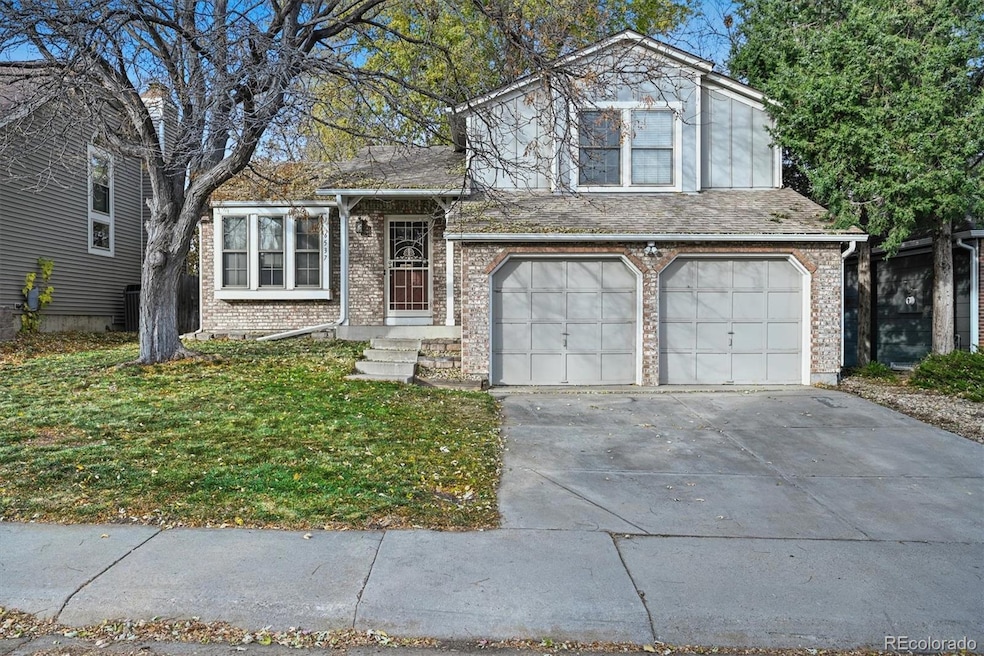6537 Coors St Arvada, CO 80004
Ralston Valley NeighborhoodEstimated payment $3,044/month
Highlights
- Vaulted Ceiling
- No HOA
- 2 Car Attached Garage
- Wood Flooring
- Skylights
- Double Pane Windows
About This Home
Discover incredible value in one of Arvada’s most sought-after neighborhoods! This beautifully refreshed home features all-new interior paint and designer light fixtures that bring a modern, inviting feel throughout. The light-filled floor plan flows seamlessly for everyday living and entertaining. The expansive 0.15-acre lot offers rare privacy with a lush backyard oasis—perfect for relaxing or hosting year-round. Enjoy the best of Colorado living with top-rated Jeffco schools, quick access to restaurants, shops, and trails, and an easy drive to both downtown Denver and world-class mountain skiing. Homes like this in such an ideal location don’t last long—come see it today!
Listing Agent
Berkshire Hathaway HomeServices Colorado, LLC - Highlands Ranch Real Estate Brokerage Email: jeremy@jwdenver.com,303-550-7035 License #100067390 Listed on: 11/05/2025

Home Details
Home Type
- Single Family
Est. Annual Taxes
- $3,251
Year Built
- Built in 1984
Lot Details
- 6,403 Sq Ft Lot
- Property is Fully Fenced
- Sloped Lot
Parking
- 2 Car Attached Garage
Home Design
- Tri-Level Property
- Frame Construction
- Composition Roof
- Cedar
Interior Spaces
- 1,369 Sq Ft Home
- Vaulted Ceiling
- Skylights
- Wood Burning Fireplace
- Double Pane Windows
- Family Room with Fireplace
- Living Room
- Dining Room
- Laundry Room
Kitchen
- Range
- Microwave
- Dishwasher
- Laminate Countertops
- Disposal
Flooring
- Wood
- Carpet
- Linoleum
Bedrooms and Bathrooms
- 3 Bedrooms
- Walk-In Closet
Home Security
- Carbon Monoxide Detectors
- Fire and Smoke Detector
Outdoor Features
- Patio
Schools
- Stott Elementary School
- Oberon Middle School
- Arvada West High School
Utilities
- Forced Air Heating and Cooling System
- Natural Gas Connected
- Cable TV Available
Community Details
- No Home Owners Association
- Maple Ridge Subdivision
Listing and Financial Details
- Exclusions: Sellers personal property
- Assessor Parcel Number 172068
Map
Home Values in the Area
Average Home Value in this Area
Tax History
| Year | Tax Paid | Tax Assessment Tax Assessment Total Assessment is a certain percentage of the fair market value that is determined by local assessors to be the total taxable value of land and additions on the property. | Land | Improvement |
|---|---|---|---|---|
| 2024 | $3,256 | $33,564 | $16,099 | $17,465 |
| 2023 | $3,256 | $33,564 | $16,099 | $17,465 |
| 2022 | $2,786 | $28,450 | $12,982 | $15,468 |
| 2021 | $2,832 | $29,269 | $13,356 | $15,913 |
| 2020 | $2,474 | $25,634 | $11,052 | $14,582 |
| 2019 | $2,440 | $25,634 | $11,052 | $14,582 |
| 2018 | $2,297 | $23,463 | $8,808 | $14,655 |
| 2017 | $2,103 | $23,463 | $8,808 | $14,655 |
| 2016 | $1,915 | $20,127 | $6,412 | $13,715 |
| 2015 | $1,677 | $20,127 | $6,412 | $13,715 |
| 2014 | $1,677 | $16,566 | $6,162 | $10,404 |
Property History
| Date | Event | Price | List to Sale | Price per Sq Ft | Prior Sale |
|---|---|---|---|---|---|
| 11/10/2025 11/10/25 | Pending | -- | -- | -- | |
| 11/05/2025 11/05/25 | For Sale | $525,000 | +44.6% | $383 / Sq Ft | |
| 01/28/2019 01/28/19 | Off Market | $363,000 | -- | -- | |
| 05/12/2017 05/12/17 | Sold | $363,000 | +2.0% | $265 / Sq Ft | View Prior Sale |
| 04/13/2017 04/13/17 | Pending | -- | -- | -- | |
| 04/01/2017 04/01/17 | For Sale | $356,000 | -- | $260 / Sq Ft |
Purchase History
| Date | Type | Sale Price | Title Company |
|---|---|---|---|
| Warranty Deed | $363,000 | Chicago Title | |
| Interfamily Deed Transfer | -- | None Available | |
| Quit Claim Deed | -- | None Available | |
| Quit Claim Deed | -- | None Available | |
| Quit Claim Deed | -- | -- | |
| Interfamily Deed Transfer | -- | -- |
Mortgage History
| Date | Status | Loan Amount | Loan Type |
|---|---|---|---|
| Open | $344,850 | New Conventional | |
| Previous Owner | $38,000 | Purchase Money Mortgage | |
| Previous Owner | $163,000 | Purchase Money Mortgage | |
| Previous Owner | $158,000 | No Value Available |
Source: REcolorado®
MLS Number: 6386230
APN: 39-064-07-029
- 13553 W 65th Place
- 13432 W 65th Place
- 13812 W 64th Place
- 6615 Zang St
- 13275 W 63rd Place
- 6762 Beech Dr
- 6416 Zang Ct
- 13245 W 63rd Cir
- 13155 W 63rd Place
- 6616 Zang Cir
- 14050 W 68th Ave
- 13618 W 62nd Dr
- 12924 W 64th Dr Unit B
- 6691 Xenon Dr
- 6254 Devinney Cir
- 13168 W 62nd Dr
- 6440 Wright St
- 13304 W 70th Place
- 6060 Deframe Ct
- 6411 Welch Ct






