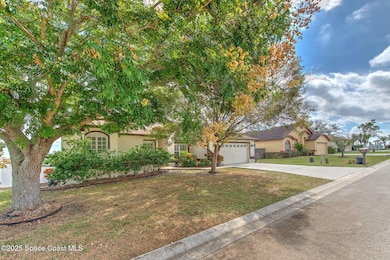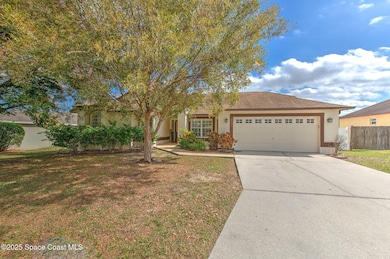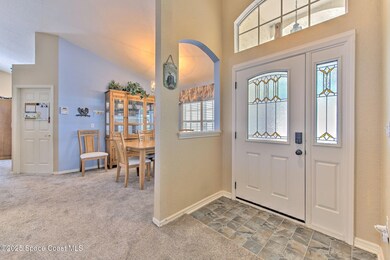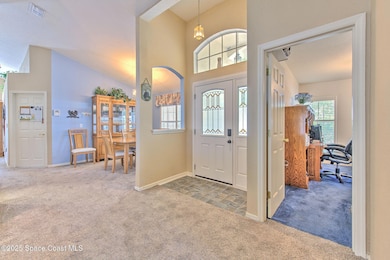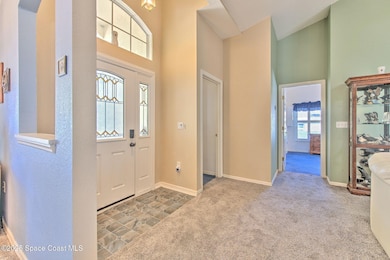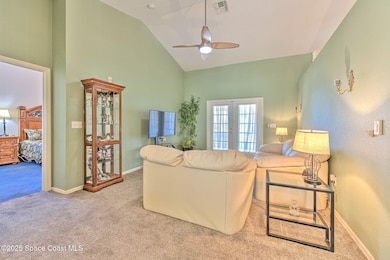
6537 Crews Vue Loop Lakeland, FL 33813
Estimated payment $2,136/month
Highlights
- Very Popular Property
- Traditional Architecture
- Breakfast Area or Nook
- Bartow Senior High School Rated A-
- Screened Porch
- Soaking Tub
About This Home
Smart-Value Living in the Heart of Lakeland!
Discover the perfect blend of comfort, convenience, and charm in this beautifully maintained 4-bedroom, 2-bath home located in the highly desired Highlands at Crews Lake community. With over 2,100 sq ft of living space, this 2003-built home offers the ideal layout for today's lifestyle — whether you're growing your family, working from home, or simply craving extra space.
Step inside to find a bright, welcoming interior featuring an open living area, a spacious kitchen with breakfast bar, and ample cabinetry for storage. The primary suite offers privacy and comfort with a walk-in closet and ensuite bath complete with dual sinks, soaking tub, and separate shower. Three additional bedrooms provide versatility for guests, an office, or hobbies.
Outside, enjoy a large backyard with plenty of room to relax, play, or design your own outdoor oasis. The lot's nearly quarter-acre size gives you just enough space for gardeninG and your pets.
Home Details
Home Type
- Single Family
Est. Annual Taxes
- $2,050
Year Built
- Built in 2003
Lot Details
- 10,019 Sq Ft Lot
- West Facing Home
- Vinyl Fence
- Many Trees
HOA Fees
- $29 Monthly HOA Fees
Parking
- 2 Car Garage
Home Design
- Traditional Architecture
- Shingle Roof
- Block Exterior
- Stucco
Interior Spaces
- 2,130 Sq Ft Home
- 1-Story Property
- Ceiling Fan
- Screened Porch
- Fire and Smoke Detector
Kitchen
- Breakfast Area or Nook
- Electric Range
- Microwave
- Dishwasher
Flooring
- Carpet
- Vinyl
Bedrooms and Bathrooms
- 4 Bedrooms
- Split Bedroom Floorplan
- 2 Full Bathrooms
- Soaking Tub
Utilities
- Central Heating and Cooling System
- Electric Water Heater
- Septic Tank
- Cable TV Available
Community Details
- Highlands At Crews Lake Association
Listing and Financial Details
- Assessor Parcel Number 24 29 23 288032 000120
Map
Home Values in the Area
Average Home Value in this Area
Tax History
| Year | Tax Paid | Tax Assessment Tax Assessment Total Assessment is a certain percentage of the fair market value that is determined by local assessors to be the total taxable value of land and additions on the property. | Land | Improvement |
|---|---|---|---|---|
| 2025 | $2,050 | $147,875 | -- | -- |
| 2024 | $1,903 | $143,707 | -- | -- |
| 2023 | $1,903 | $139,521 | $0 | $0 |
| 2022 | $1,810 | $135,457 | $0 | $0 |
| 2021 | $1,793 | $131,512 | $0 | $0 |
| 2020 | $1,758 | $129,696 | $0 | $0 |
| 2018 | $1,697 | $124,416 | $0 | $0 |
| 2017 | $1,662 | $121,857 | $0 | $0 |
| 2016 | $1,615 | $119,351 | $0 | $0 |
| 2015 | $1,217 | $118,521 | $0 | $0 |
| 2014 | $1,527 | $117,580 | $0 | $0 |
Property History
| Date | Event | Price | List to Sale | Price per Sq Ft |
|---|---|---|---|---|
| 10/31/2025 10/31/25 | For Sale | $369,900 | -- | $174 / Sq Ft |
Purchase History
| Date | Type | Sale Price | Title Company |
|---|---|---|---|
| Warranty Deed | $20,000 | -- | |
| Warranty Deed | $19,000 | -- |
Mortgage History
| Date | Status | Loan Amount | Loan Type |
|---|---|---|---|
| Open | $140,577 | FHA |
About the Listing Agent

As an agent who's an expert in this local area, I bring a wealth of knowledge and expertise about buying and selling real estate here. It's not the same everywhere, so you need someone you can trust for up-to-date information. I am eager to serve you. Here are some of the things I can do for you:
Find Your Next Home
You need someone who knows this area inside and out! I can work with you to find the right home at the right price for you, including all the neighborhood amenities that
Troy's Other Listings
Source: Space Coast MLS (Space Coast Association of REALTORS®)
MLS Number: 1060968
APN: 24-29-23-288032-000120
- 3851 Horizon Hill Dr
- 6339 Alamanda Hills Dr
- 6421 Alamanda Hills Dr
- 3664 Frentress Dr
- 3722 Verna Ct
- 4157 Sunny View Dr
- 3928 Sunnywood Cir
- 3925 Diving Dove Ln
- Venice Plan at Magnolia Estates
- Miramar Plan at Magnolia Estates
- Livorno Plan at Magnolia Estates
- Huntington Plan at Magnolia Estates
- Drexel Plan at Magnolia Estates
- Carlisle Plan at Magnolia Estates
- Sierra Plan at Magnolia Estates
- Harmony Plan at Magnolia Estates
- 4027 Maggie Loop
- 5214 Orchard Oriole Loop
- 4021 Maggie Loop
- 6422 Polly Ln
- 6565 Crews Vue Loop
- 6216 Alamanda Hills Blvd
- 4049 Tonya Ct
- 3438 Christina Groves Ct S
- 6242 Christina Groves Cir W
- 4202 Sunny View Dr
- 6501 Polly Ln
- 6337 Gardner Dr
- 6043 Sunset Vista Dr
- 3126 Kendal Way
- 3443 Lounging Wren Ln
- 3519 Kenwood Crossing
- 5523 Oakford Dr
- 6841 Bushnell Dr
- 1970 Golden Meadow Way
- 2702 Red Egret Dr
- 6895 Bushnell Dr
- 6041 Cason Way
- 2719 Highlands Creek Dr
- 2738 Hickory Ridge Dr

