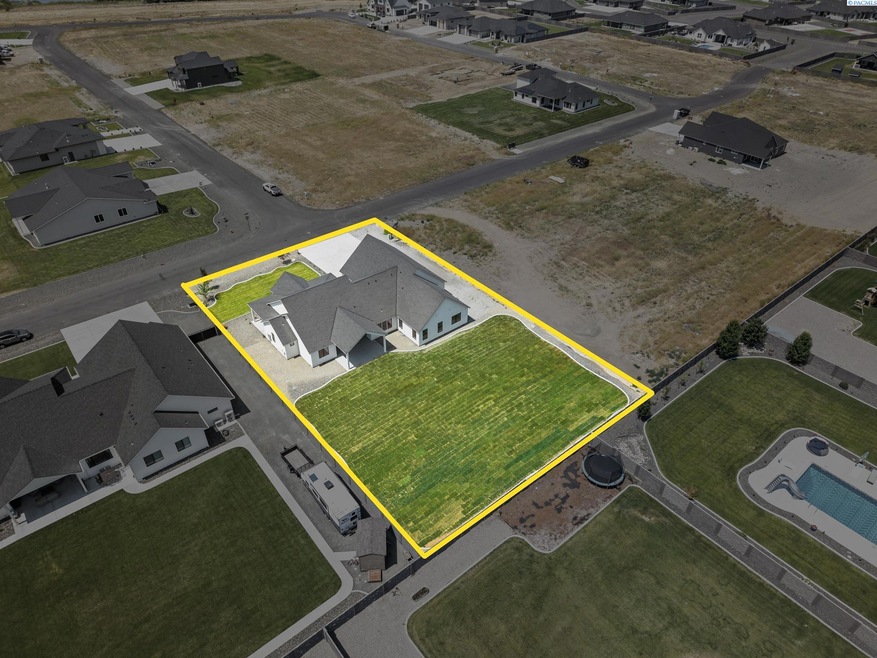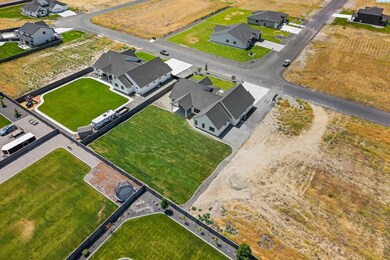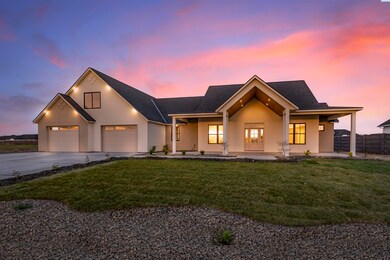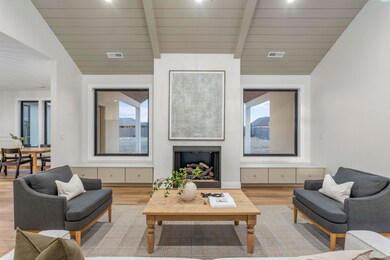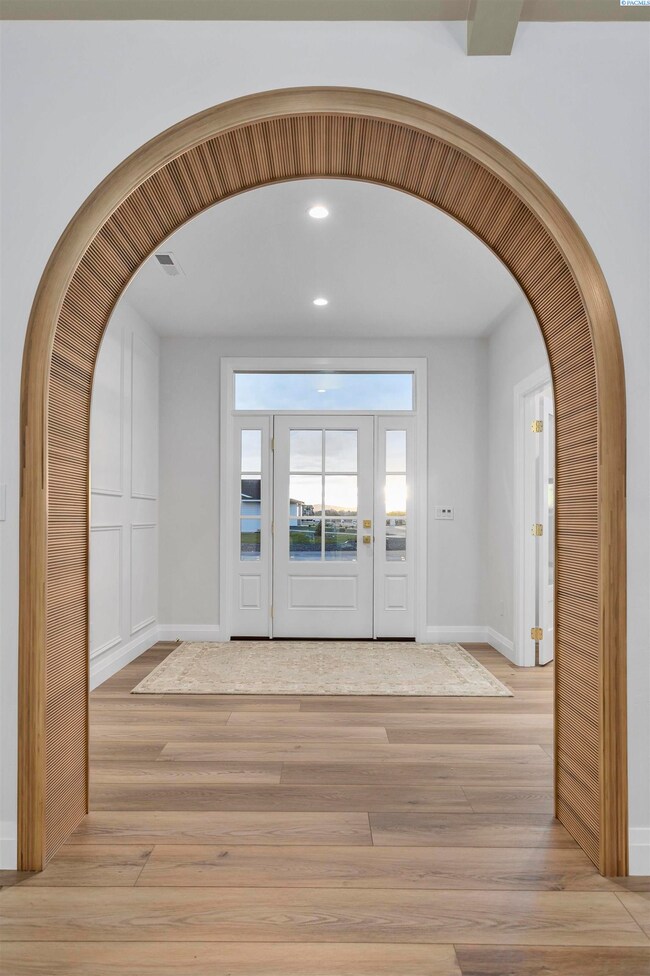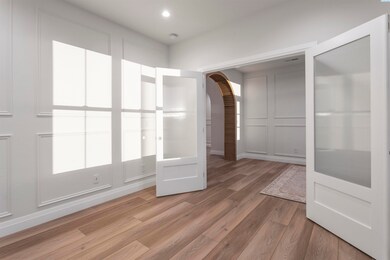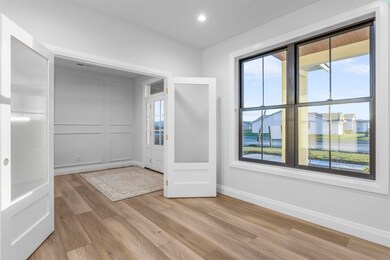Estimated payment $6,737/month
Highlights
- New Construction
- RV Access or Parking
- 0.53 Acre Lot
- Edwin Markham Elementary School Rated 9+
- Primary Bedroom Suite
- Landscaped Professionally
About This Home
MLS# 285059 Welcome to the Bordeaux floorplan! Spanning an impressive 3,438 sqft, this stunning 1.5-story residence features 4 spacious bedrooms and 4 beautifully designed bathrooms, complete with a 700 square foot bonus room that includes a full bathroom and closet, ensuring comfort and privacy. You'll be greeted by soaring vaulted ceilings and charming shiplap ceilings in the living room, which enhance the sense of grandeur in the open-concept living space. The spacious layout seamlessly connects the living, dining, and kitchen areas, which showcase custom-designed Huntwood cabinets, quartzite countertops, and dual dishwashers and sinks in the kitchen and pantry. Built-ins on each side of the fully tiled fireplace contribute to the inviting atmosphere, making it perfect for gatherings. Enjoy outdoor living at its finest with the covered patios, ideal for entertaining or simply relaxing while enjoying your serene surroundings. The lush .53-acre lot is equipped with underground sprinklers, providing a beautiful backdrop for your outdoor activities. This home includes a 3-car garage and an oversized tandem bay garage offering over 1,200 square feet, providing ample space for vehicles and storage to accommodate your lifestyle needs with ease. Designed with attention to detail, this residence features a cozy fireplace that enhances the warmth and charm of the living area. The primary suite includes vaulted ceilings and a fully tiled fireplace, while the entire primary bathroom boasts heated floors, including in the walk-in tile shower. Including, full yard landscaping (UGS, sod, rock, and curbing) and RV parking! Located in a tranquil neighborhood, this property blends luxury with convenience, offering proximity to schools, parks, and shopping.
Home Details
Home Type
- Single Family
Est. Annual Taxes
- $1,338
Year Built
- Built in 2025 | New Construction
Lot Details
- 0.53 Acre Lot
- Partially Fenced Property
- Landscaped Professionally
- Irrigation
Home Design
- Home is estimated to be completed on 3/28/25
- Composition Shingle Roof
- Stucco
Interior Spaces
- 3,438 Sq Ft Home
- 1.5-Story Property
- Vaulted Ceiling
- Gas Fireplace
- Double Pane Windows
- Vinyl Clad Windows
- Great Room
- Combination Kitchen and Dining Room
- Den
- Bonus Room
- Storage
- Laundry Room
- Crawl Space
Kitchen
- Oven or Range
- Dishwasher
- Kitchen Island
- Granite Countertops
- Disposal
Flooring
- Laminate
- Tile
Bedrooms and Bathrooms
- 5 Bedrooms
- Primary Bedroom on Main
- Primary Bedroom Suite
- Walk-In Closet
Parking
- 4 Car Attached Garage
- Tandem Parking
- Off-Street Parking
- RV Access or Parking
Outdoor Features
- Covered Patio or Porch
Utilities
- Central Air
- Heat Pump System
- Gas Available
- Septic Tank
Map
Home Values in the Area
Average Home Value in this Area
Tax History
| Year | Tax Paid | Tax Assessment Tax Assessment Total Assessment is a certain percentage of the fair market value that is determined by local assessors to be the total taxable value of land and additions on the property. | Land | Improvement |
|---|---|---|---|---|
| 2025 | $1,338 | $140,300 | $140,300 | -- |
| 2024 | -- | $70,200 | $70,200 | -- |
Property History
| Date | Event | Price | Change | Sq Ft Price |
|---|---|---|---|---|
| 09/04/2025 09/04/25 | Pending | -- | -- | -- |
| 06/17/2025 06/17/25 | For Sale | $1,249,750 | -- | $364 / Sq Ft |
Purchase History
| Date | Type | Sale Price | Title Company |
|---|---|---|---|
| Warranty Deed | $235,000 | Benton Franklin Title |
Source: Pacific Regional MLS
MLS Number: 285059
APN: 126-150-825
- 12725 Clark Fork Rd
- 12739 Blackfoot Dr
- Bremerton Plan at Spencer Estates
- Willamette Plan at Spencer Estates
- Deschutes Plan at Spencer Estates
- Cashmere Plan at Spencer Estates
- Whidbey Plan at Spencer Estates
- Grandview Plan at Spencer Estates
- Bainbridge Plan at Spencer Estates
- LaCrosse 2 Plan at Spencer Estates
- Laurel Plan at Spencer Estates
- Laurelhurst Plan at Spencer Estates
- 12814 Blackfoot Dr
- 12704 Rock Creek Dr
- 6614 Elvy Way Unit 11
- 12725 Clark Fork Dr
- 12831 Rock Creek Dr Unit 14
- 6524 Elvy Way Unit 7
- 12702 Clark Fork Rd
- 7004 Ricky Rd
