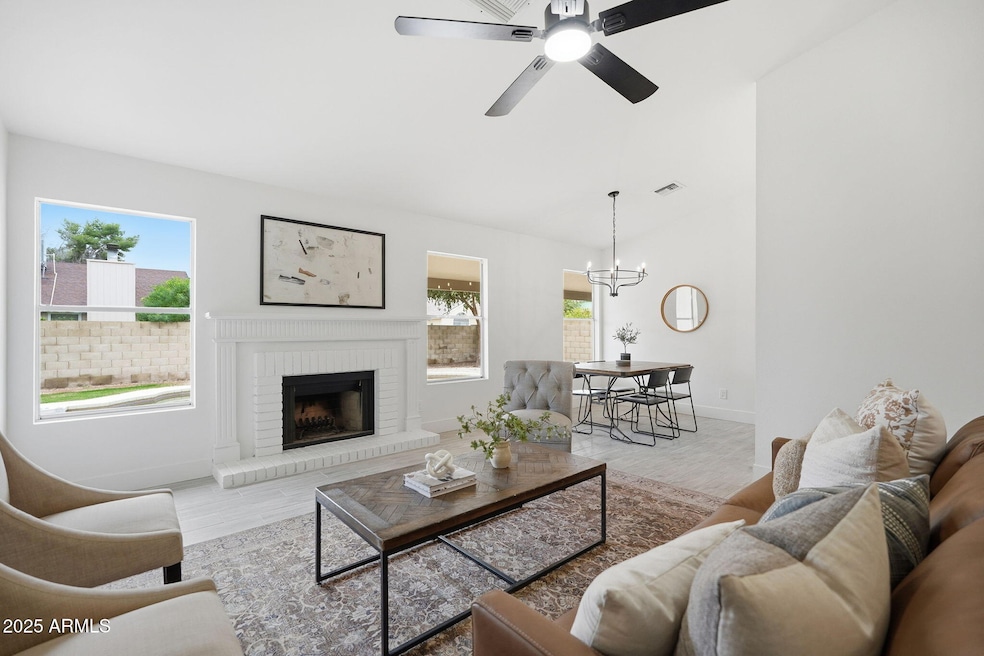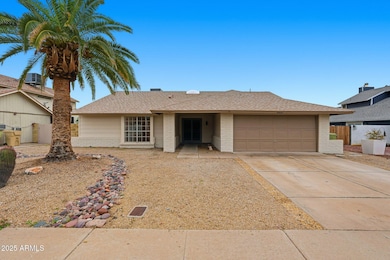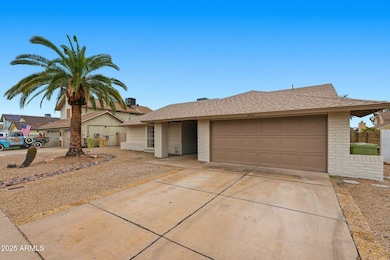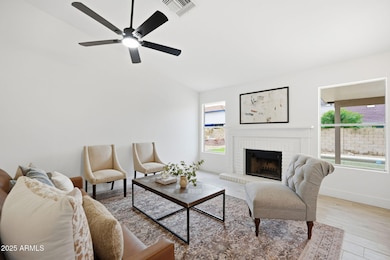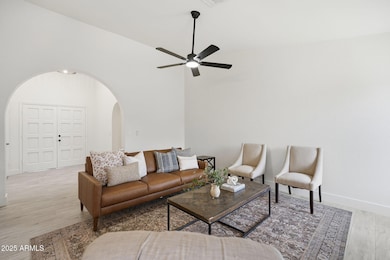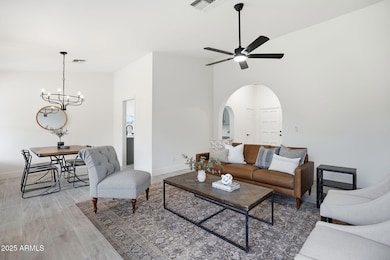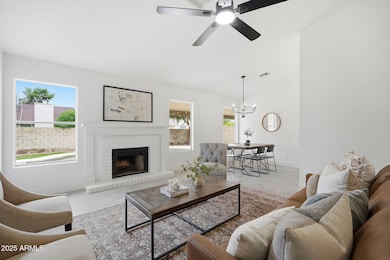6537 W Sierra St Glendale, AZ 85304
Estimated payment $2,435/month
Highlights
- Play Pool
- Vaulted Ceiling
- Covered Patio or Porch
- Copperwood School Rated A-
- No HOA
- 2 Car Direct Access Garage
About This Home
Step into this refreshed 3 bed, 2 bath home featuring new exterior & interior paint & wood-look tile flooring that flows seamlessly through the main living areas. The bright & inviting great room is highlighted by large windows that fill the space w/ natural light, all centered around a cozy fireplace. The updated kitchen boasts refinished cabinetry, a chic tiled backsplash, quartz countertops, stainless steel appliances & a convenient breakfast bar. All bedrooms offer new carpet. The primary suite includes a refinished tub/shower surround, a refinished vanity topped w/ quartz & a walk-in closet. Step outside to a backyard designed for both fun & relaxation, featuring a play pool & a large grassy area! Plus a NEW Water Heater!!
Home Details
Home Type
- Single Family
Est. Annual Taxes
- $1,332
Year Built
- Built in 1982
Lot Details
- 7,457 Sq Ft Lot
- Block Wall Fence
- Backyard Sprinklers
- Sprinklers on Timer
- Grass Covered Lot
Parking
- 2 Car Direct Access Garage
- Garage Door Opener
Home Design
- Brick Exterior Construction
- Wood Frame Construction
- Composition Roof
Interior Spaces
- 1,737 Sq Ft Home
- 1-Story Property
- Vaulted Ceiling
- Ceiling Fan
- Living Room with Fireplace
- Washer and Dryer Hookup
Kitchen
- Kitchen Updated in 2025
- Eat-In Kitchen
- Breakfast Bar
Flooring
- Floors Updated in 2025
- Carpet
- Tile
Bedrooms and Bathrooms
- 3 Bedrooms
- Bathroom Updated in 2025
- Primary Bathroom is a Full Bathroom
- 2 Bathrooms
- Dual Vanity Sinks in Primary Bathroom
Outdoor Features
- Play Pool
- Covered Patio or Porch
Schools
- Copperwood Elementary School
- Ironwood High Middle School
- Ironwood High School
Utilities
- Central Air
- Heating unit installed on the ceiling
Additional Features
- North or South Exposure
- Property is near a bus stop
Listing and Financial Details
- Tax Lot 587
- Assessor Parcel Number 143-04-224
Community Details
Overview
- No Home Owners Association
- Association fees include no fees
- Built by COVENTRY HOMES
- Westridge Subdivision
Recreation
- Bike Trail
Map
Home Values in the Area
Average Home Value in this Area
Tax History
| Year | Tax Paid | Tax Assessment Tax Assessment Total Assessment is a certain percentage of the fair market value that is determined by local assessors to be the total taxable value of land and additions on the property. | Land | Improvement |
|---|---|---|---|---|
| 2025 | $1,332 | $17,077 | -- | -- |
| 2024 | $1,328 | $16,263 | -- | -- |
| 2023 | $1,328 | $29,110 | $5,820 | $23,290 |
| 2022 | $1,316 | $22,370 | $4,470 | $17,900 |
| 2021 | $1,413 | $20,650 | $4,130 | $16,520 |
| 2020 | $1,434 | $19,530 | $3,900 | $15,630 |
| 2019 | $1,394 | $17,730 | $3,540 | $14,190 |
| 2018 | $1,361 | $16,400 | $3,280 | $13,120 |
| 2017 | $1,164 | $13,410 | $2,680 | $10,730 |
| 2016 | $1,157 | $12,600 | $2,520 | $10,080 |
| 2015 | $1,085 | $12,400 | $2,480 | $9,920 |
Property History
| Date | Event | Price | List to Sale | Price per Sq Ft |
|---|---|---|---|---|
| 11/21/2025 11/21/25 | For Sale | $440,000 | -- | $253 / Sq Ft |
Purchase History
| Date | Type | Sale Price | Title Company |
|---|---|---|---|
| Warranty Deed | $302,000 | Clear Title Agency Of Arizona | |
| Interfamily Deed Transfer | -- | Transnation Title | |
| Warranty Deed | $182,900 | Transnation Title | |
| Warranty Deed | $132,000 | Capital Title Agency Inc |
Mortgage History
| Date | Status | Loan Amount | Loan Type |
|---|---|---|---|
| Open | $290,000 | New Conventional | |
| Previous Owner | $136,000 | New Conventional | |
| Previous Owner | $125,400 | New Conventional |
Source: Arizona Regional Multiple Listing Service (ARMLS)
MLS Number: 6950322
APN: 143-04-224
- 6434 W Cortez St
- 6415 W Poinsettia Dr
- 6409 W Poinsettia Dr
- 12021 N 65th Ave
- 6739 W Cactus Rd
- 10960 N 67th Ave Unit 174
- 10960 N 67th Ave Unit 231
- 10960 N 67th Ave Unit 74
- 10960 N 67th Ave Unit 118
- 10960 N 67th Ave Unit 11
- 10960 N 67th Ave Unit 133
- 10960 N 67th Ave Unit 235
- 10960 N 67th Ave Unit 145
- 10960 N 67th Ave Unit 105
- 6938 W Jenan Dr
- 6845 W Charter Oak Rd
- 6131 W Desert Hills Dr
- 6101 W Sunnyside Dr
- 7044 W Cameron Dr
- 6960 W Peoria Ave Unit 225
- 6750 W Cholla St
- 6602 W Desert Hills Dr
- 12099 N 66th Ave
- 6565 W Cactus Rd
- 6763 W Wethersfield Rd
- 6303 W Mescal St
- 6917 W Cholla St
- 6214 W Riviera Dr Unit ID1031317P
- 10960 N 67th Ave Unit 133
- 10960 N 67th Ave Unit 159
- 10960 N 67th Ave Unit 182
- 10960 N 67th Ave Unit 74
- 10960 N 67th Ave Unit 231
- 6625 W Bloomfield Rd Unit ID1225880P
- 6932 W Paradise Dr
- 11223 N 60th Dr
- 7113 W Sunnyside Dr
- 7014 W Mercer Ln
- 11813 N 60th Ave
- 7022 W Mercer Ln
