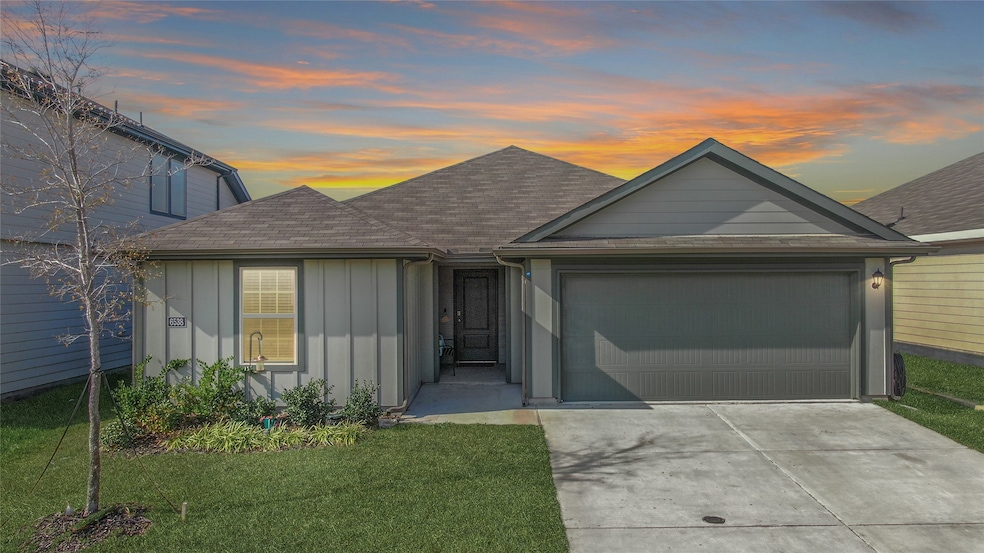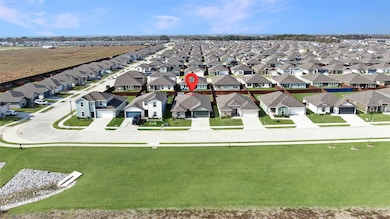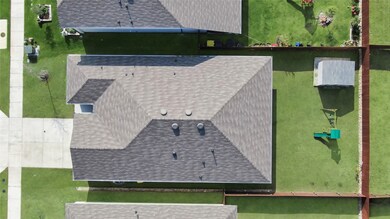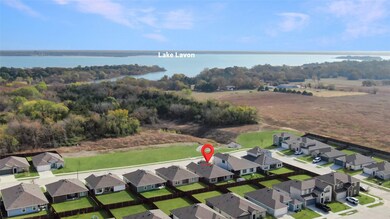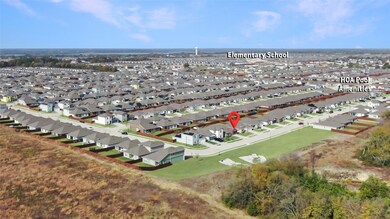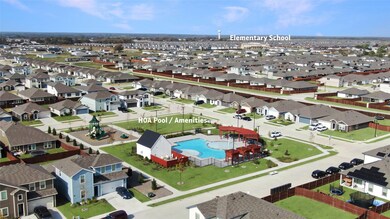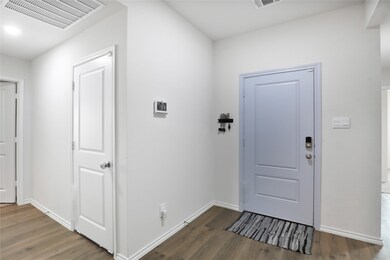6538 Diver St Princeton, TX 75407
Estimated payment $1,778/month
Highlights
- Open Floorplan
- Walk-In Closet
- Kitchen Island
- 2 Car Attached Garage
- Smart Home
- 1-Story Property
About This Home
Looking for space, nature, and peace — all in one place? This 2024-built, single-story FIVE-bedroom home is one of the only homes of its kind available in Princeton, and it lives far larger than its price. Tucked inside a quiet neighborhood and with front views of green space with a walking path, this home offers immediate access to the outdoors yet still feels private. Take evening walks, enjoy the neighborhood pool just down the street, or cross the greenbelt for quick access to Lake Lavon — fishing, kayaking, boating, and trails are all within reach. Inside, the home feels bright, fresh, and thoughtfully designed, with an open layout that includes a dining area and a counter height at the sink for casual seating. Step out to the screened-in back porch overlooking the backyard — the perfect spot for morning coffee, evening conversation, or quiet weekends at home. The primary suite includes a walk-in closet and private bath, while the four additional bedrooms give endless flexibility for home office space, guest room, nursery, workout room, hobby room, or multi-generational living — a layout rarely available in this area. At $300,000, this home doesn’t just make Princeton affordable — it makes it desirable. Move-in ready and hard to find, this home proves you can have space, nature, and comfort without sacrificing convenience or budget. Information deemed reliable but not guaranteed. Buyer and Buyer’s Agent are responsible for verifying all details including measurements, schools, zoning, taxes, and property condition. Also listed for rent MLS#21117888
Listing Agent
Fathom Realty Brokerage Phone: 888-455-6040 License #0747070 Listed on: 11/21/2025

Home Details
Home Type
- Single Family
Est. Annual Taxes
- $1,827
Year Built
- Built in 2024
Lot Details
- 6,000 Sq Ft Lot
- Lot Dimensions are 50x95
HOA Fees
- $42 Monthly HOA Fees
Parking
- 2 Car Attached Garage
- Front Facing Garage
Interior Spaces
- 1,938 Sq Ft Home
- 1-Story Property
- Open Floorplan
- Ceiling Fan
- Decorative Lighting
- Smart Home
Kitchen
- Electric Oven
- Electric Cooktop
- Dishwasher
- Kitchen Island
- Disposal
Bedrooms and Bathrooms
- 5 Bedrooms
- Walk-In Closet
- 3 Full Bathrooms
Eco-Friendly Details
- ENERGY STAR Qualified Equipment for Heating
Schools
- Mayfield Elementary School
Utilities
- Central Air
- Heating Available
- Underground Utilities
- High Speed Internet
Community Details
- Association fees include all facilities, management
- Neighborhood Management Association
- Ranger Crossing Subdivision
Listing and Financial Details
- Assessor Parcel Number R-13075-00K-0360-1
Map
Home Values in the Area
Average Home Value in this Area
Tax History
| Year | Tax Paid | Tax Assessment Tax Assessment Total Assessment is a certain percentage of the fair market value that is determined by local assessors to be the total taxable value of land and additions on the property. | Land | Improvement |
|---|---|---|---|---|
| 2025 | $1,827 | $305,766 | $80,000 | $225,766 |
| 2024 | -- | $122,938 | $62,400 | $60,538 |
Property History
| Date | Event | Price | List to Sale | Price per Sq Ft | Prior Sale |
|---|---|---|---|---|---|
| 11/21/2025 11/21/25 | For Sale | $300,000 | 0.0% | $155 / Sq Ft | |
| 11/20/2025 11/20/25 | For Rent | $2,400 | 0.0% | -- | |
| 04/19/2024 04/19/24 | Sold | -- | -- | -- | View Prior Sale |
| 03/25/2024 03/25/24 | Pending | -- | -- | -- | |
| 03/04/2024 03/04/24 | For Sale | $320,990 | -- | $166 / Sq Ft |
Purchase History
| Date | Type | Sale Price | Title Company |
|---|---|---|---|
| Deed | -- | None Listed On Document | |
| Deed | -- | None Listed On Document |
Mortgage History
| Date | Status | Loan Amount | Loan Type |
|---|---|---|---|
| Open | $280,989 | New Conventional | |
| Closed | $280,989 | New Conventional |
Source: North Texas Real Estate Information Systems (NTREIS)
MLS Number: 21117730
APN: R-13075-00K-0360-1
- 813 Lighthouse St
- 000 County Road 439
- 403 Shearwater Rd
- 6118 Boardwalk Ln
- 6427 Whitecap Dr
- 404 Creek End Dr
- Bellvue Plan at Ranger Crossing
- 7010 Moonflower Ln
- 7007 Vining Dr
- 7005 Vining Dr
- 7017 Vining Dr
- Ashburn Plan at Ranger Crossing
- Amber Plan at Ranger Crossing
- Huntsville Plan at Ranger Crossing
- Ryleigh Plan at Ranger Crossing
- Hanna Plan at Ranger Crossing
- 313 Clematis St
- 7011 Vining St
- 7016 Moonflower Ln
- 325 Clematis St
- 701 Sunlight Loop
- 823 Coastline Way
- 6118 Boardwalk Ln
- 315 Clematis St
- 317 Clematis St
- 311 Clematis St
- 7014 Moonflower Ln
- 131 Harvest St
- 121 Br Vlg Way
- 114 Br Vlg Way
- 122 Br Vlg Way
- 647 Montclair Ave
- 6819 Highlands St
- 130 Br Vlg Way
- 138 Br Vlg Way
- 6635 Coulter Dr
- 213 Br Vlg Way
- 130 Herman Ln
- 214 Br Vlg Way
- 131 Plumcove Dr
