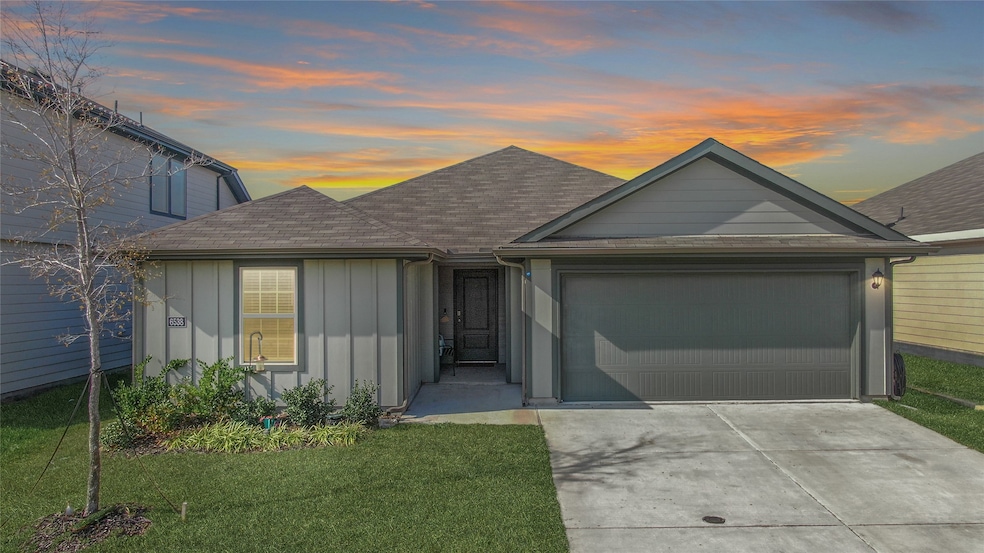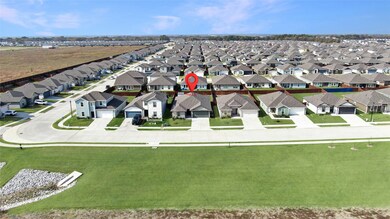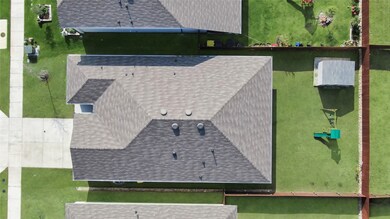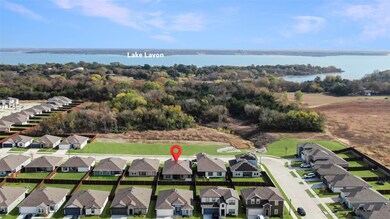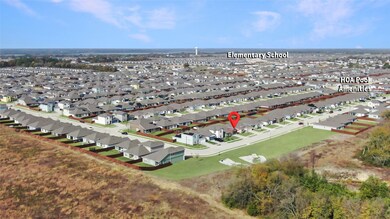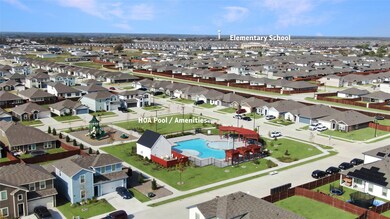6538 Diver St Princeton, TX 75407
Highlights
- Open Floorplan
- Double Vanity
- Security System Owned
- 2 Car Attached Garage
- Walk-In Closet
- Smart Home
About This Home
Rare five-bedroom, single-story lease opportunity in Princeton! This 2024-built home is exceptionally well maintained and offers space, flexibility, and a peaceful setting in a quiet neighborhood. The home faces green space with access toward Lake Lavon, a walking path, and just down the street you’ll find the neighborhood pool —perfect for outdoor recreation, evening walks, and weekend relaxation. Inside, the open-concept layout includes a bright living area, dining space, and a raised bar at the kitchen sink for additional seating. The screened-in back porch extends the living space outdoors and overlooks the backyard, making it ideal for morning coffee or unwinding at the end of the day. The primary suite features a walk-in closet and private bath, while the four additional bedrooms offer excellent flexibility for a home office, guest room, nursery, fitness room, or multi-generational living—five-bedroom homes like this are extremely rare in the area. Lease offered at $2,400 per month, move-in ready, and very well cared for. For application and leasing details, contact the listing agent. All information provided is believed to be accurate — however, renters should independently verify square footage, schools, and any details important to their decision.
Homes with 5 bedrooms and location do not come along often—this one offers lifestyle, space, and comfort all in one.
Listing Agent
Fathom Realty Brokerage Phone: 888-455-6040 License #0747070 Listed on: 11/20/2025

Home Details
Home Type
- Single Family
Est. Annual Taxes
- $1,827
Year Built
- Built in 2024
Lot Details
- 4,750 Sq Ft Lot
- Lot Dimensions are 50x95
HOA Fees
- $42 Monthly HOA Fees
Parking
- 2 Car Attached Garage
- Inside Entrance
- Front Facing Garage
- Garage Door Opener
- Driveway
Interior Spaces
- 1,938 Sq Ft Home
- 1-Story Property
- Open Floorplan
- Chandelier
- Decorative Lighting
Kitchen
- Electric Oven
- Electric Cooktop
- Microwave
- Dishwasher
- Kitchen Island
- Disposal
Bedrooms and Bathrooms
- 5 Bedrooms
- Walk-In Closet
- 2 Full Bathrooms
- Double Vanity
Laundry
- Laundry in Utility Room
- Electric Dryer Hookup
Home Security
- Security System Owned
- Smart Home
- Fire and Smoke Detector
Schools
- Mayfield Elementary School
Utilities
- Electric Water Heater
- High Speed Internet
Listing and Financial Details
- Residential Lease
- Property Available on 12/1/25
- Tenant pays for all utilities
- Negotiable Lease Term
- Legal Lot and Block 26 / K
- Assessor Parcel Number R-13075-00K-0360-1
Community Details
Overview
- Association fees include all facilities
- Neighborhood Management Association
- Ranger Crossing Subdivision
Pet Policy
- Pet Deposit $500
- 4 Pets Allowed
- Dogs and Cats Allowed
Map
Source: North Texas Real Estate Information Systems (NTREIS)
MLS Number: 21117888
APN: R-13075-00K-0360-1
- 813 Lighthouse St
- 000 County Road 439
- 403 Shearwater Rd
- 6118 Boardwalk Ln
- 6427 Whitecap Dr
- 404 Creek End Dr
- Bellvue Plan at Ranger Crossing
- 7010 Moonflower Ln
- 7007 Vining Dr
- 7005 Vining Dr
- 7017 Vining Dr
- Ashburn Plan at Ranger Crossing
- Amber Plan at Ranger Crossing
- Huntsville Plan at Ranger Crossing
- Ryleigh Plan at Ranger Crossing
- Hanna Plan at Ranger Crossing
- 313 Clematis St
- 7011 Vining St
- 7016 Moonflower Ln
- 325 Clematis St
- 701 Sunlight Loop
- 823 Coastline Way
- 6118 Boardwalk Ln
- 315 Clematis St
- 317 Clematis St
- 311 Clematis St
- 7014 Moonflower Ln
- 131 Harvest St
- 121 Br Vlg Way
- 114 Br Vlg Way
- 122 Br Vlg Way
- 647 Montclair Ave
- 6819 Highlands St
- 130 Br Vlg Way
- 138 Br Vlg Way
- 6635 Coulter Dr
- 213 Br Vlg Way
- 130 Herman Ln
- 214 Br Vlg Way
- 131 Plumcove Dr
