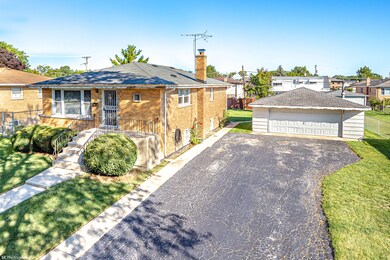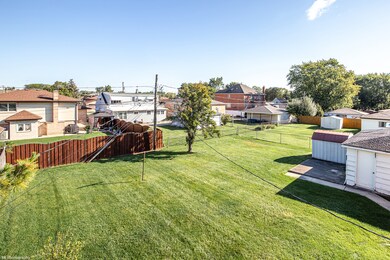
6538 W 83rd Place Burbank, IL 60459
Highlights
- Property is near a park
- Wood Flooring
- Community Pool
- Raised Ranch Architecture
- Full Attic
- 1-minute walk to Fitzgerald Park
About This Home
As of May 2024***Multiple Offers Received, Highest and Best Offers Due by 9/25/23 at 10am.*** Beautiful 3 bedroom, 2 bath Burbank raised ranch has 2,394 sf on both levels and is on a huge 75X132.5 lot. This brick home features hardwood floors, a bright living room with picture window, large eat in kitchen with picture window overlooking the yard, 3 good sized main level bedrooms with spacious closets and a full bath with tub/shower combination. The full basement has a family room with gas fireplace, bar, full bath with walk in shower, laundry room with sink and storage room! Large backyard with patio and shed. Double wide side driveway leads to oversized 2.5 car garage with party door to the yard! Property taxes are $925.98 per year with the Homeowner, Senior and Senior Freeze Exemptions. Fantastic location near parks, Burbank's Fusion Recplex/Waterpark, restaurants and shopping! Home sold as-is. Conventional and cash offers only.
Last Agent to Sell the Property
Coldwell Banker Realty License #475136800 Listed on: 09/19/2023

Home Details
Home Type
- Single Family
Est. Annual Taxes
- $926
Year Built
- Built in 1963
Lot Details
- Lot Dimensions are 75 x 132.5
- Paved or Partially Paved Lot
Parking
- 2.5 Car Detached Garage
- Garage Door Opener
- Driveway
- Parking Included in Price
Home Design
- Raised Ranch Architecture
- Ranch Style House
- Brick Exterior Construction
Interior Spaces
- 1,197 Sq Ft Home
- Fireplace With Gas Starter
- Family Room with Fireplace
- Living Room
- Combination Kitchen and Dining Room
- Storage Room
- Full Attic
Kitchen
- Range
- Dishwasher
Flooring
- Wood
- Carpet
- Vinyl
Bedrooms and Bathrooms
- 3 Bedrooms
- 3 Potential Bedrooms
- Bathroom on Main Level
- 2 Full Bathrooms
Laundry
- Laundry Room
- Dryer
- Washer
- Sink Near Laundry
Partially Finished Basement
- Basement Fills Entire Space Under The House
- Finished Basement Bathroom
Outdoor Features
- Patio
- Shed
Location
- Property is near a park
Schools
- Frances B Mccord Elementary Scho
- Liberty Junior High School
- Reavis High School
Utilities
- Forced Air Heating and Cooling System
- Heating System Uses Natural Gas
- Lake Michigan Water
Listing and Financial Details
- Senior Tax Exemptions
- Homeowner Tax Exemptions
- Senior Freeze Tax Exemptions
Community Details
Overview
- Raised Ranch
Recreation
- Community Pool
Ownership History
Purchase Details
Home Financials for this Owner
Home Financials are based on the most recent Mortgage that was taken out on this home.Purchase Details
Home Financials for this Owner
Home Financials are based on the most recent Mortgage that was taken out on this home.Similar Homes in Burbank, IL
Home Values in the Area
Average Home Value in this Area
Purchase History
| Date | Type | Sale Price | Title Company |
|---|---|---|---|
| Warranty Deed | $397,000 | Altima Title | |
| Deed | $290,000 | None Listed On Document |
Property History
| Date | Event | Price | Change | Sq Ft Price |
|---|---|---|---|---|
| 05/24/2024 05/24/24 | Sold | $397,000 | -0.7% | $332 / Sq Ft |
| 04/15/2024 04/15/24 | Pending | -- | -- | -- |
| 03/25/2024 03/25/24 | For Sale | $399,900 | +37.9% | $334 / Sq Ft |
| 10/12/2023 10/12/23 | Sold | $290,000 | +1.8% | $242 / Sq Ft |
| 09/26/2023 09/26/23 | Pending | -- | -- | -- |
| 09/19/2023 09/19/23 | For Sale | $284,900 | -- | $238 / Sq Ft |
Tax History Compared to Growth
Tax History
| Year | Tax Paid | Tax Assessment Tax Assessment Total Assessment is a certain percentage of the fair market value that is determined by local assessors to be the total taxable value of land and additions on the property. | Land | Improvement |
|---|---|---|---|---|
| 2024 | $6,216 | $26,000 | $6,234 | $19,766 |
| 2023 | $4,846 | $26,000 | $6,234 | $19,766 |
| 2022 | $4,846 | $18,722 | $5,486 | $13,236 |
| 2021 | $926 | $18,722 | $5,486 | $13,236 |
| 2020 | $832 | $18,722 | $5,486 | $13,236 |
| 2019 | $926 | $18,620 | $4,987 | $13,633 |
| 2018 | $901 | $18,620 | $4,987 | $13,633 |
| 2017 | $856 | $18,620 | $4,987 | $13,633 |
| 2016 | $1,701 | $15,732 | $4,239 | $11,493 |
| 2015 | $1,721 | $15,732 | $4,239 | $11,493 |
| 2014 | $1,634 | $15,732 | $4,239 | $11,493 |
| 2013 | $1,528 | $16,572 | $4,239 | $12,333 |
Agents Affiliated with this Home
-

Seller's Agent in 2024
patrick ciezki
xr realty
(773) 294-2911
2 in this area
46 Total Sales
-

Buyer's Agent in 2024
Jose Roman
Azteca Homes Inc.
(773) 550-2788
2 in this area
41 Total Sales
-

Seller's Agent in 2023
Mary Wallace
Coldwell Banker Realty
(708) 203-1412
20 in this area
677 Total Sales
Map
Source: Midwest Real Estate Data (MRED)
MLS Number: 11885749
APN: 19-31-402-071-0000
- 6425 W 83rd Place
- 6437 W 82nd St
- 8425 Oak Park Ave
- 6453 W 81st St
- 8356 Oak Park Ave
- 6315 W 83rd Place
- 8132 Oak Park Ave
- 8001 Rutherford Ave
- 7943 Natoma Ave
- 8201 Melvina Ave
- 8700 Ridgeland Ave
- 8424 Moody Ave
- 7900 Nagle Ave Unit 3S
- 8005 Mobile Ave
- 7806 S Neenah Ave
- 8436 Moody Ave
- 6241 W 80th St
- 6105 W 83rd St
- 7030 W 84th St
- 8758 Nashville Ave






