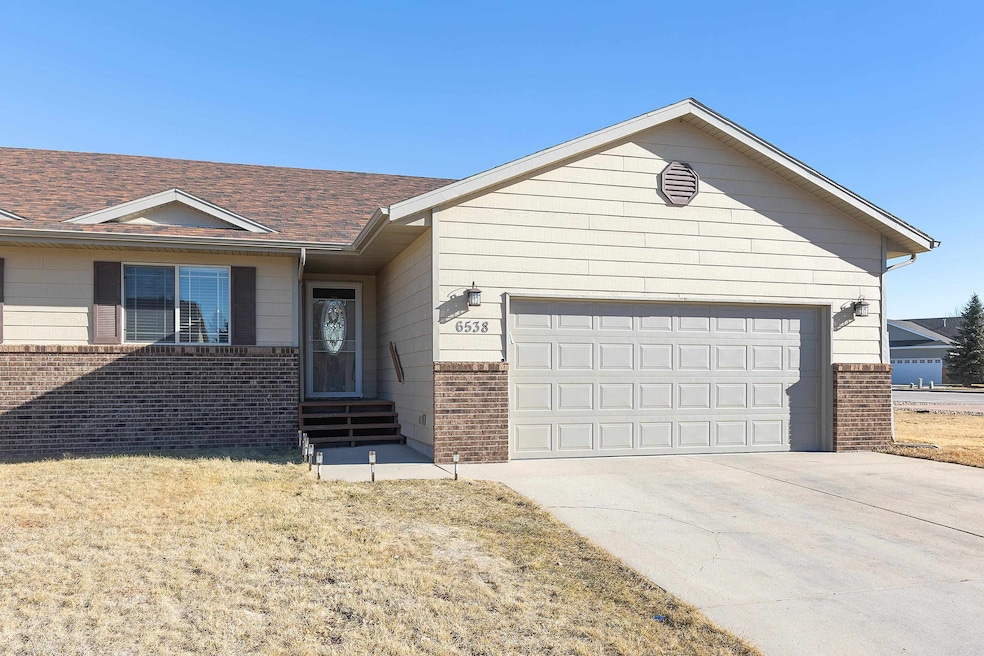
6538 Wellington Ct Rapid City, SD 57702
Highlights
- Deck
- Ranch Style House
- Lawn
- Vaulted Ceiling
- Corner Lot
- Cul-De-Sac
About This Home
As of April 2025Spacious Townhouse in a Prime Location – Vaulted Ceilings, Main Floor Living & More! Welcome to this beautifully designed 2-bedroom,2-bathroom townhouse offering 2,364 sq. ft. of space. Unfinished basement in a peaceful cul-de-sac setting. With a 2-car garage &private overflow parking, convenience is at your doorstep. Step inside to an inviting open-concept layout with vaulted ceilings & natural light. Kitchen features a breakfast island, ample cabinetry, & appliances that stay, making it move-in ready. Escape to the large primary suite, complete with a private bathroom & walk-in closet. Enjoy the ease of main-floor laundry & the potential of an unfinished basement ready for you to add value of your selection! Ask about lending options to include finishing the basement! It's a blank slate! Located close to medical facilities, shopping, dining, & the Black Hills! The home offers both move in ready convenience and personal preference upgrades or improvements! Schedule a tour today!
Last Agent to Sell the Property
Black Hills SD Realty License #15290 Listed on: 01/31/2025
Townhouse Details
Home Type
- Townhome
Est. Annual Taxes
- $3,908
Year Built
- Built in 2005
Lot Details
- 8,276 Sq Ft Lot
- Cul-De-Sac
- Sprinkler System
- Lawn
- Subdivision Possible
Parking
- 2 Car Attached Garage
- Garage Door Opener
Home Design
- Ranch Style House
- Frame Construction
- Composition Roof
Interior Spaces
- 1,182 Sq Ft Home
- Vaulted Ceiling
- Bay Window
- Basement
Kitchen
- Electric Oven or Range
- Microwave
- Dishwasher
- Disposal
Flooring
- Carpet
- Laminate
Bedrooms and Bathrooms
- 2 Bedrooms
- 2 Full Bathrooms
Laundry
- Laundry on main level
- Dryer
- Washer
Home Security
Outdoor Features
- Deck
- Porch
Utilities
- Refrigerated and Evaporative Cooling System
- Forced Air Heating System
- Heating System Uses Natural Gas
- Gas Water Heater
- Cable TV Available
Community Details
Pet Policy
- Pets Allowed
Security
- Fire and Smoke Detector
- Fire Sprinkler System
Ownership History
Purchase Details
Home Financials for this Owner
Home Financials are based on the most recent Mortgage that was taken out on this home.Similar Homes in Rapid City, SD
Home Values in the Area
Average Home Value in this Area
Purchase History
| Date | Type | Sale Price | Title Company |
|---|---|---|---|
| Deed | $215,000 | -- |
Property History
| Date | Event | Price | Change | Sq Ft Price |
|---|---|---|---|---|
| 04/18/2025 04/18/25 | Sold | $335,000 | -4.3% | $283 / Sq Ft |
| 03/03/2025 03/03/25 | Price Changed | $349,900 | -4.1% | $296 / Sq Ft |
| 02/11/2025 02/11/25 | Price Changed | $364,900 | -2.7% | $309 / Sq Ft |
| 01/31/2025 01/31/25 | For Sale | $374,900 | +74.4% | $317 / Sq Ft |
| 03/30/2020 03/30/20 | Sold | $215,000 | -2.2% | $182 / Sq Ft |
| 09/03/2019 09/03/19 | For Sale | $219,900 | -- | $186 / Sq Ft |
Tax History Compared to Growth
Tax History
| Year | Tax Paid | Tax Assessment Tax Assessment Total Assessment is a certain percentage of the fair market value that is determined by local assessors to be the total taxable value of land and additions on the property. | Land | Improvement |
|---|---|---|---|---|
| 2024 | $3,933 | $287,400 | $44,000 | $243,400 |
| 2023 | $4,112 | $290,400 | $44,000 | $246,400 |
| 2022 | $3,623 | $238,600 | $40,000 | $198,600 |
| 2021 | $3,637 | $218,500 | $40,000 | $178,500 |
| 2020 | $3,512 | $204,100 | $40,000 | $164,100 |
| 2019 | $3,578 | $206,300 | $38,000 | $168,300 |
| 2018 | $3,407 | $201,000 | $38,000 | $163,000 |
| 2017 | $3,402 | $199,900 | $38,000 | $161,900 |
| 2016 | $3,545 | $188,000 | $38,000 | $150,000 |
| 2015 | $3,545 | $186,500 | $38,000 | $148,500 |
| 2014 | $3,568 | $182,700 | $38,000 | $144,700 |
Agents Affiliated with this Home
-

Seller's Agent in 2025
Drew Yeoman
Black Hills SD Realty
(605) 484-5392
57 Total Sales
-

Buyer's Agent in 2025
TINA SHARP
NavX Realty
(605) 858-9722
58 Total Sales
-

Seller's Agent in 2020
Riley McManigal
RE/MAX
(605) 431-9228
121 Total Sales
-
T
Buyer's Agent in 2020
Tracy Lessin
INACTIVE OFFICE
Map
Source: Mount Rushmore Area Association of REALTORS®
MLS Number: 83022
APN: 0056767
- 6508 Wellington Dr
- 1120 Regency Ct
- 1246 Pinnacle Ct
- 1230 Pinnacle Ct
- 1125 Pinnacle Ct
- 1121 Pinnacle Ct
- 1128 Pinnacle Ct
- 6145 Mount Rushmore Rd
- 851 Catron Blvd
- 1349 Panorama Cir
- 2015 Hope Ct Unit LOT FOR LEASE
- 945 Enchantment Rd
- LOT 17 Covenant Dr
- LOT 18 Covenant Dr
- Lot 6 Covenant Dr
- LOT 5 Covenant Dr
- LOT 4 Covenant Dr
- 5201 Cale Ct
- 8513 Healing Way
- 605 Enchanted Pines Dr






