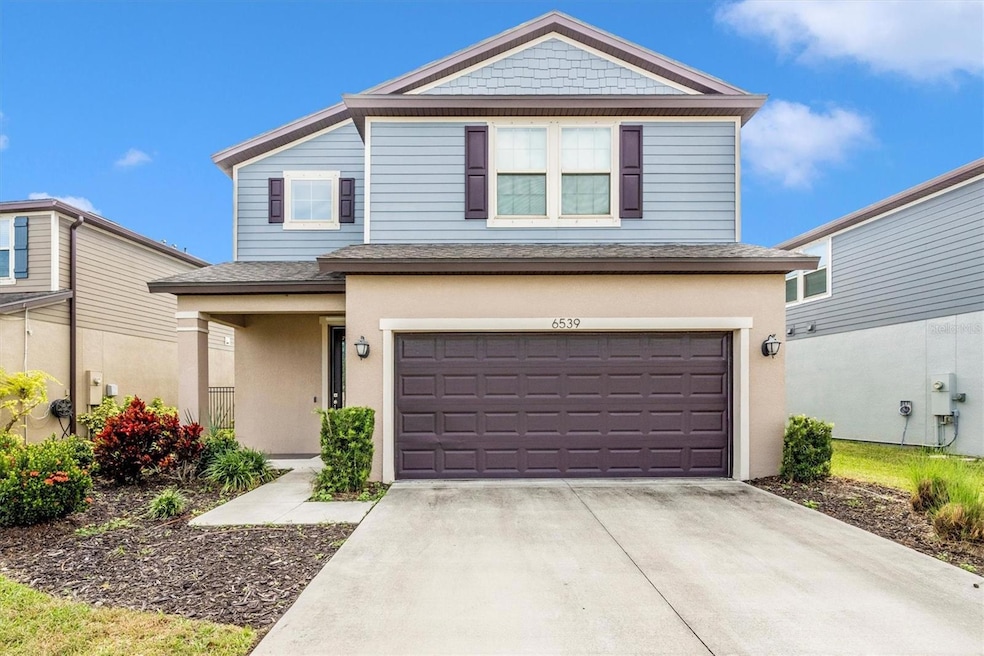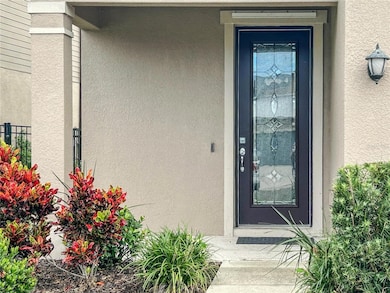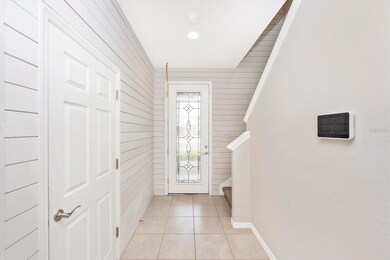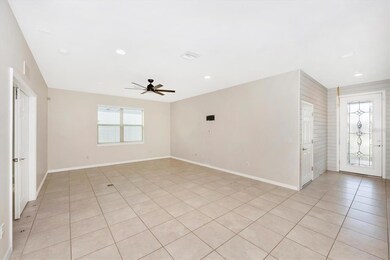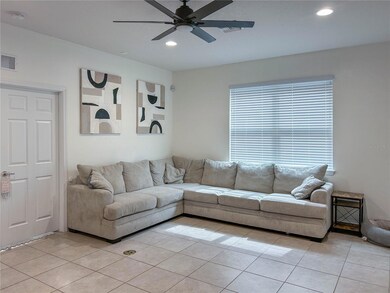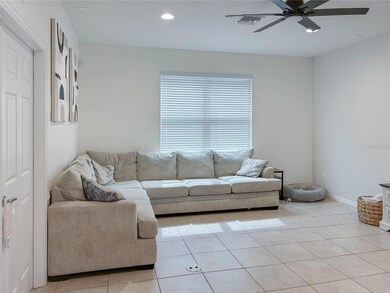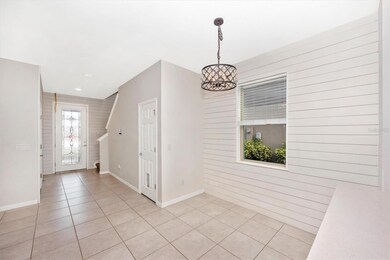6539 Kenava Loop Palmetto, FL 34221
East Ellenton NeighborhoodHighlights
- Pond View
- Clubhouse
- Window or Skylight in Bathroom
- Open Floorplan
- Bonus Room
- Community Pool
About This Home
Large 4-bedroom, 2.5-bath single-family home with attached garage and rear screened in porch in Trevesta community, built in 2019. The open floor plan seamlessly connects the kitchen, dining area, and great room—ideal for everyday living and entertaining alike. Breakfast counter in kitchen. Kitchen walks out to screened in rear porch that opens to back yard. Ceramic tile floors on first level, ceiling fans, generous windows, and upstairs bedrooms, two full bathrooms, and laundry room with washer, dryer and laundry sink. The primary bedroom suite has lake views, an oversized walk-in closet, and an ensuite bathroom with dual sinks and a glass walk-in shower with granite finishes. Upper level bedrooms are carpeted. One of the bedrooms is located downstairs for bedroom or a home office. Half bath on main level. Outside, you’ll enjoy a fully fenced backyard with scenic lake views. iThe community amenities are a highlight: a 5,600 sq ft clubhouse, resort-style pool with cabanas, outdoor entertainment areas, fitness center, playground, and a lakeside walking/jogging trail. Lawn service included. Located in Manatee County’s Palmetto area, this home offers easy access to Tampa, St. Petersburg, Sarasota, Bradenton, and is just a short drive to the Ellenton Premium Outlet Mall. Don’t miss the opportunity to lease this amenity-rich home in a desirable community.
Listing Agent
SHOWTIME REALTY Brokerage Phone: 941-822-0890 License #3403229 Listed on: 10/04/2025
Home Details
Home Type
- Single Family
Est. Annual Taxes
- $2,210
Year Built
- Built in 2019
Lot Details
- 5,462 Sq Ft Lot
- Landscaped
- Level Lot
- Metered Sprinkler System
Parking
- 2 Car Attached Garage
- Driveway
Interior Spaces
- 2,200 Sq Ft Home
- 2-Story Property
- Open Floorplan
- Ceiling Fan
- Double Pane Windows
- Window Treatments
- Combination Dining and Living Room
- Bonus Room
- Pond Views
Kitchen
- Range
- Recirculated Exhaust Fan
- Microwave
- Dishwasher
- Disposal
Flooring
- Carpet
- Ceramic Tile
Bedrooms and Bathrooms
- 4 Bedrooms
- Primary Bedroom Upstairs
- En-Suite Bathroom
- Walk-In Closet
- Single Vanity
- Pedestal Sink
- Bathtub with Shower
- Shower Only
- Window or Skylight in Bathroom
Laundry
- Laundry Room
- Laundry on upper level
- Dryer
- Washer
Accessible Home Design
- Accessible Full Bathroom
- Accessible Doors
Outdoor Features
- Covered Patio or Porch
- Outdoor Grill
Schools
- Virgil Mills Elementary School
- Buffalo Creek Middle School
- Palmetto High School
Utilities
- Central Air
- Heating Available
- Vented Exhaust Fan
- Thermostat
Listing and Financial Details
- Residential Lease
- Security Deposit $2,900
- Property Available on 11/1/24
- Tenant pays for carpet cleaning fee, cleaning fee
- The owner pays for management, pest control, trash collection
- 12-Month Minimum Lease Term
- $39 Application Fee
- 6-Month Minimum Lease Term
- Assessor Parcel Number 717303509
Community Details
Overview
- Property has a Home Owners Association
- Castle Management Llc Association, Phone Number (800) 337-5850
- Trevesta Community
- Trevesta Ph Ib 1 Subdivision
Amenities
- Clubhouse
Recreation
- Community Playground
- Community Pool
Pet Policy
- Pet Deposit $500
- 2 Pets Allowed
- $100 Pet Fee
Map
Source: Stellar MLS
MLS Number: A4666072
APN: 7173-0350-9
- 5110 Levana St
- 5217 Levana St
- 6216 Kevesta Ave
- 6334 Kenava Loop
- 6223 Kenava Loop
- 6211 Kenava Loop
- 6314 Distant Haze Place
- 5411 Olano St
- 5512 Olano St
- 5505 Olano St
- 5521 Olano St
- 5316 Gavella Cove
- 5922 Silver Feather Way
- 5918 Silver Feather Way
- 5914 Silver Feather Way
- 4514 Weathered Moss Glen
- 4510 Weathered Moss Glen
- 5816 Silver Feather Way
- 4506 Weathered Moss Glen
- 4420 Weathered Moss Glen
- 6415 Annapolis Loop
- 6309 Kevesta Ave
- 4611 Dusky Dawn Ln
- 6703 Devesta Lp
- 7157 50th Ave Cir E
- 5516 Tripoli Dr
- 5535 Tripoli Dr
- 4905 70th St E
- 7108 49th Place E
- 5630 Tripoli Dr
- 6507 61st Dr E
- 5026 Rocky Coast Place
- 6202 65th Ct E
- 7019 43rd Ave E
- 5434 Patano Lp
- 5278 Rocky Coast Place
- 4133 Silver Strand Trail
- 4647 Reisswood Loop
- 4116 Silver Strand Trail
- 4706 Reisswood Loop
