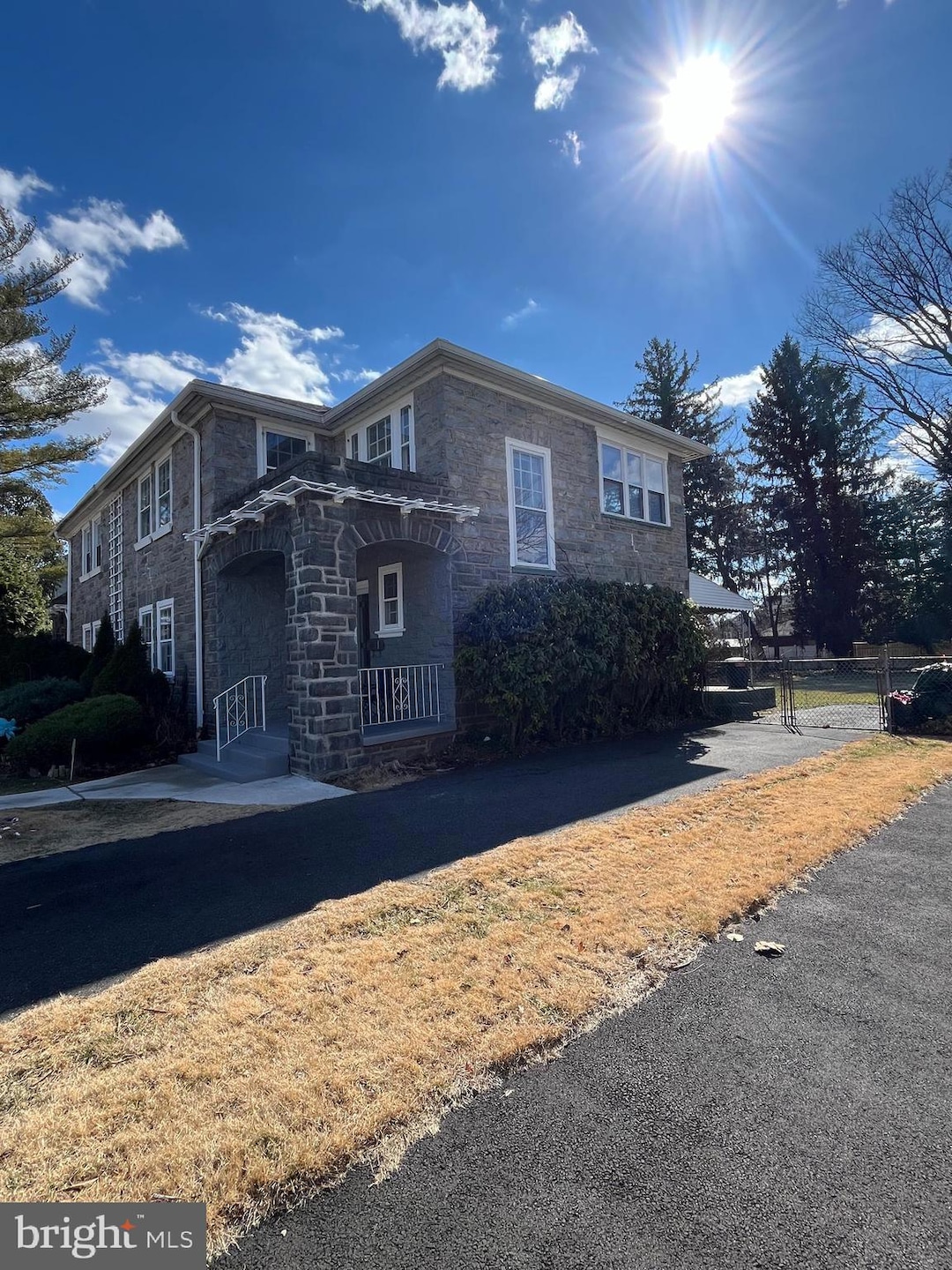
654 Arbor Rd Lansdowne, PA 19050
Highlights
- 0.2 Acre Lot
- Wood Flooring
- Exterior Cameras
- Traditional Architecture
- No HOA
- More Than Two Accessible Exits
About This Home
As of April 2025Enter this newly renovated twin detached home with its stone floor foyer, into the French double doors, into the main living room with stone fireplace. Enjoy family dinner in the large dining room or eat-in kitchen. Cook family meals in the spacious open kitchen with plenty of counter space. Walk up the wrap around, sunlight staircase to 4 spacious bedrooms and sitting room.
Last Agent to Sell the Property
BHHS Fox & Roach-Media License #AB066790 Listed on: 03/09/2025

Townhouse Details
Home Type
- Townhome
Year Built
- Built in 1935
Lot Details
- 8,712 Sq Ft Lot
- Lot Dimensions are 50.00 x 179.00
- Property is in very good condition
Home Design
- Semi-Detached or Twin Home
- Traditional Architecture
- Shingle Roof
- Stone Siding
- Concrete Perimeter Foundation
Interior Spaces
- 1,936 Sq Ft Home
- Property has 2 Levels
- Stone Fireplace
- Exterior Cameras
- Washer and Dryer Hookup
- Unfinished Basement
Flooring
- Wood
- Laminate
- Stone
Bedrooms and Bathrooms
- 4 Main Level Bedrooms
Parking
- 2 Parking Spaces
- 2 Driveway Spaces
- On-Street Parking
Accessible Home Design
- Doors swing in
- More Than Two Accessible Exits
Utilities
- Hot Water Heating System
- Natural Gas Water Heater
- Municipal Trash
- Cable TV Available
Community Details
- No Home Owners Association
- Yeadon Subdivision
Listing and Financial Details
- Tax Lot 719-013
- Assessor Parcel Number 48-00-00153-00
Ownership History
Purchase Details
Home Financials for this Owner
Home Financials are based on the most recent Mortgage that was taken out on this home.Purchase Details
Similar Homes in Lansdowne, PA
Home Values in the Area
Average Home Value in this Area
Purchase History
| Date | Type | Sale Price | Title Company |
|---|---|---|---|
| Deed | $300,000 | None Listed On Document | |
| Deed | $300,000 | None Listed On Document | |
| Deed | $55,000 | -- |
Mortgage History
| Date | Status | Loan Amount | Loan Type |
|---|---|---|---|
| Open | $294,566 | FHA | |
| Closed | $294,566 | FHA | |
| Previous Owner | $82,163 | FHA |
Property History
| Date | Event | Price | Change | Sq Ft Price |
|---|---|---|---|---|
| 04/23/2025 04/23/25 | Sold | $300,000 | +7.8% | $155 / Sq Ft |
| 03/17/2025 03/17/25 | Pending | -- | -- | -- |
| 03/09/2025 03/09/25 | For Sale | $278,380 | -- | $144 / Sq Ft |
Tax History Compared to Growth
Tax History
| Year | Tax Paid | Tax Assessment Tax Assessment Total Assessment is a certain percentage of the fair market value that is determined by local assessors to be the total taxable value of land and additions on the property. | Land | Improvement |
|---|---|---|---|---|
| 2024 | $7,829 | $183,340 | $53,040 | $130,300 |
| 2023 | $7,110 | $183,340 | $53,040 | $130,300 |
| 2022 | $6,780 | $183,340 | $53,040 | $130,300 |
| 2021 | $10,252 | $183,340 | $53,040 | $130,300 |
| 2020 | $5,674 | $90,850 | $30,630 | $60,220 |
| 2019 | $5,574 | $90,850 | $30,630 | $60,220 |
| 2018 | $5,496 | $90,850 | $0 | $0 |
| 2017 | $5,381 | $90,850 | $0 | $0 |
| 2016 | $499 | $90,850 | $0 | $0 |
| 2015 | $509 | $90,850 | $0 | $0 |
| 2014 | $499 | $90,850 | $0 | $0 |
Agents Affiliated with this Home
-

Seller's Agent in 2025
Pat Worrell
BHHS Fox & Roach
(610) 742-9300
1 in this area
15 Total Sales
-

Buyer's Agent in 2025
Nicky Fedor
Real of Pennsylvania
(856) 264-7212
3 in this area
40 Total Sales
Map
Source: Bright MLS
MLS Number: PADE2085612
APN: 48-00-00153-00
- 725 Church Ln
- 901 Longacre Blvd
- 702 Cedar Ave
- 619 Cypress St
- 740 Church Ln
- 725 Yeadon Ave
- 729 Yeadon Ave
- 536 Cypress St
- 803 Pleasant Rd
- 800 Bullock Ave
- 805 Yeadon Ave
- 1105 N Longacre Blvd
- 440 Cypress St
- 826 Rundale Ave
- 430 Holly Rd
- 834 W Cobbs Creek Pkwy
- 900 Yeadon Ave
- 860 Rundale Ave
- 407 Church Ln
- 908 Yeadon Ave






