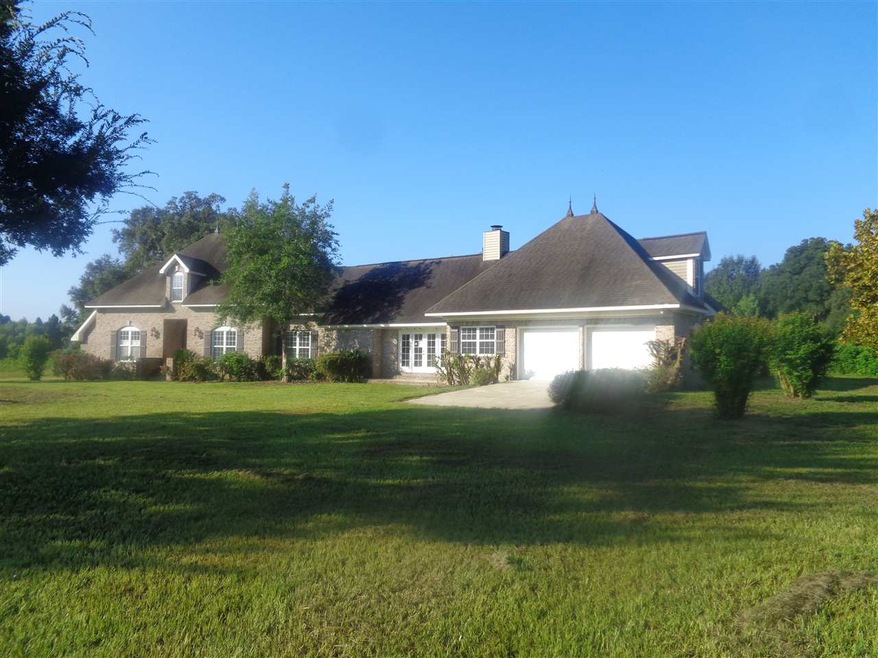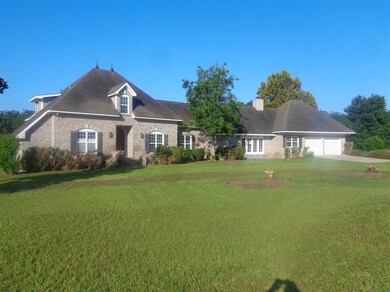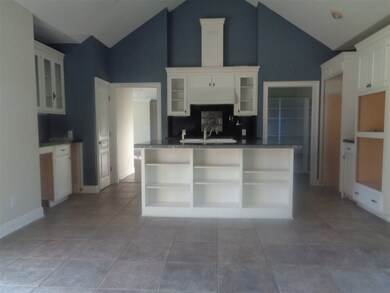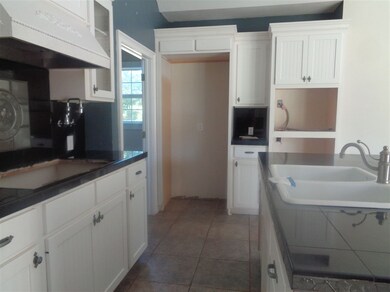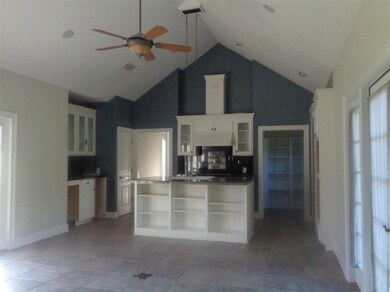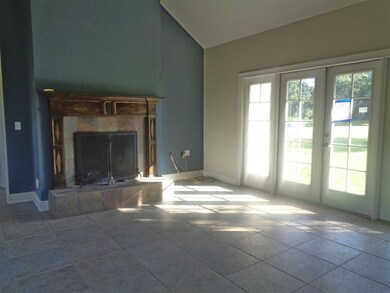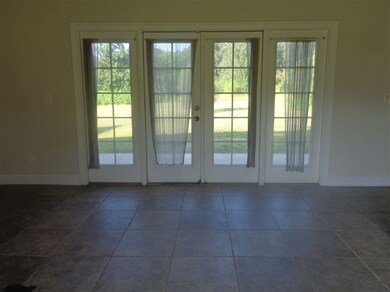
654 Bassett Dairy Rd Monticello, FL 32344
Highlights
- 10.5 Acre Lot
- Traditional Architecture
- Main Floor Primary Bedroom
- Open Floorplan
- Cathedral Ceiling
- Fireplace
About This Home
As of September 2021Impressive 3BR/2.5BA family residence nestled on 10 beautiful acres of complete privacy and seclusion. Boasting nearly 4,000 sq. ft. of living space, this fixer upper has been prepped for new flooring in the bedrooms and is awaiting those buyers looking to add personal upgrades and finishing touches. The well designed floor plan features a light and bright living room with hardwood flooring, a large laundry room with wash sink, and a spacious great room with vaulted ceilings and a cozy fireplace that overlooks the open kitchen with center island and walk-in pantry. The downstairs master bedroom retreat features French doors that open up to a private patio and an en suite with a huge walk-in closet, garden tub and separate shower. The additional bedrooms are located upstairs allowing for added privacy. Above the garage, is a large loft/bonus room that would make an excellent office, additional bedroom or game room! Enjoy beautiful backyard views from two separate patios, each with ample outdoor seating space. A beautiful country retreat, yet minutes away from shopping & I-10 and just a short drive to Downtown Tallahassee. All Information recorded in the MLS is intended to be accurate but cannot be guaranteed, buyer advised to verify. Sold As-Is. No utilities will be turned on to this property and only cash/renovation loan offers with 0 day inspection period will be considered. Buyer should perform their due diligence/necessary inspections before submitting an offer.
Last Agent to Sell the Property
Ronald Stafford
All Florida Property Group License #583081 Listed on: 08/06/2018
Last Buyer's Agent
Ronald Stafford
All Florida Property Group License #583081 Listed on: 08/06/2018
Home Details
Home Type
- Single Family
Est. Annual Taxes
- $1,054
Year Built
- Built in 2003
Lot Details
- 10.5 Acre Lot
- Fenced
HOA Fees
- $10 Monthly HOA Fees
Parking
- 2 Car Garage
Home Design
- Traditional Architecture
Interior Spaces
- 3,965 Sq Ft Home
- 2-Story Property
- Open Floorplan
- Cathedral Ceiling
- Ceiling Fan
- Fireplace
Flooring
- Laminate
- Tile
Bedrooms and Bathrooms
- 3 Bedrooms
- Primary Bedroom on Main
- Split Bedroom Floorplan
Schools
- Jefferson Elementary School
- Jefferson County Middle School
- Jefferson County High School
Additional Features
- Patio
- Water Heater
Community Details
- Bellamy Plantation Ph 1 Subdivision
Listing and Financial Details
- Legal Lot and Block 2 / 4
- Assessor Parcel Number 12065-22-2N-5E-0780-0000-0020
Ownership History
Purchase Details
Purchase Details
Similar Homes in Monticello, FL
Home Values in the Area
Average Home Value in this Area
Purchase History
| Date | Type | Sale Price | Title Company |
|---|---|---|---|
| Interfamily Deed Transfer | -- | North Fl Abstract & Ttl Llc | |
| Warranty Deed | $105,000 | North Fl Abstract & Ttl Llc |
Property History
| Date | Event | Price | Change | Sq Ft Price |
|---|---|---|---|---|
| 09/08/2021 09/08/21 | Sold | $540,000 | 0.0% | $191 / Sq Ft |
| 04/05/2021 04/05/21 | For Sale | $540,000 | +125.0% | $191 / Sq Ft |
| 09/25/2018 09/25/18 | Sold | $240,000 | -4.0% | $61 / Sq Ft |
| 08/27/2018 08/27/18 | Pending | -- | -- | -- |
| 08/06/2018 08/06/18 | For Sale | $249,900 | -- | $63 / Sq Ft |
Tax History Compared to Growth
Tax History
| Year | Tax Paid | Tax Assessment Tax Assessment Total Assessment is a certain percentage of the fair market value that is determined by local assessors to be the total taxable value of land and additions on the property. | Land | Improvement |
|---|---|---|---|---|
| 2024 | $1,054 | $80,000 | $80,000 | -- |
| 2023 | $1,068 | $80,000 | $80,000 | $0 |
| 2022 | $1,072 | $80,000 | $80,000 | $0 |
| 2021 | $39 | $2,831 | $0 | $0 |
| 2020 | $38 | $2,750 | $0 | $0 |
| 2019 | $36 | $2,530 | $0 | $0 |
| 2018 | $36 | $2,493 | $0 | $0 |
| 2017 | $36 | $2,456 | $2,456 | $0 |
| 2016 | $35 | $2,377 | $2,377 | $0 |
| 2015 | -- | $2,347 | $2,347 | $0 |
| 2014 | -- | $2,077 | $2,077 | $0 |
Agents Affiliated with this Home
-

Seller's Agent in 2021
Barry Kelly
Kelly & Kelly Properties, Inc
(850) 510-4220
171 Total Sales
-

Seller Co-Listing Agent in 2021
Pam Kelly
Kelly & Kelly Properties, Inc
(850) 510-8359
113 Total Sales
-

Buyer's Agent in 2021
Catherine Hope
All Realty Services
(678) 630-9931
92 Total Sales
-
R
Seller's Agent in 2018
Ronald Stafford
All Florida Property Group
Map
Source: Capital Area Technology & REALTOR® Services (Tallahassee Board of REALTORS®)
MLS Number: 297122
APN: 22-2N-5E-0780-0000-0010
- 221 Kiley Dr
- 339 Silver Lake Rd
- 952 Turney Anderson Rd
- 1205 E Pearl St
- 130 Simpson Ave
- 1125 E Dogwood St
- 1165 Dills Rd
- 205 N Rhodes St
- xxx Big Joe Rd
- 685 E Washington St
- 425 Carolina St
- 625 E Washington St
- 575 E Palmer Mill Rd
- 490 E Palmer Mill Rd
- 00 Boston Hwy
- 620 Hill St
- 375 Maple St
- 495 N Cherry Ct
- XX Shiver Rd
- TBD Scott Dr
