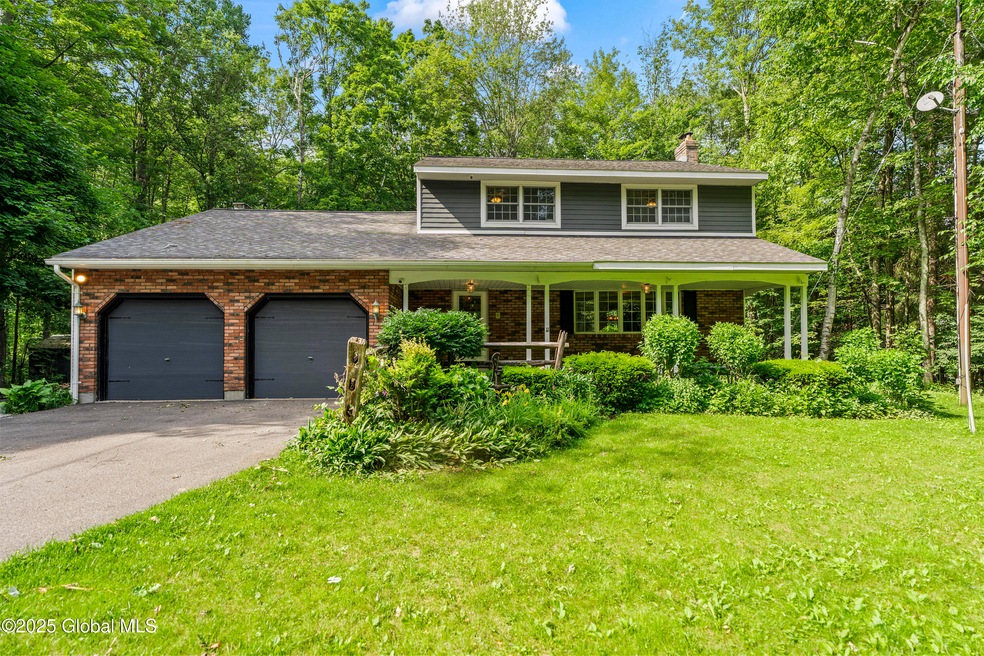
654 Birchwood Dr Duanesburg, NY 12056
Highlights
- Barn
- Wooded Lot
- 2 Fireplaces
- Colonial Architecture
- Wood Flooring
- No HOA
About This Home
As of August 2025Open houses Saturday 6/28 & 06/29 12-2
Welcome to this charming colonial home located in the desirable Schalmont School District! Situated on a peaceful 1.8-acre wooded lot on a quiet dead-end road, this property offers both privacy and convenience. With two spacious pole barns for additional storage, you'll have plenty of room for all your belongings and projects.
Step inside to discover an abundance of natural light streaming through strategically placed skylights in the primary bedroom, bathroom, and family room. The home features two cozy wood-burning fireplaces, perfect for creating a warm, inviting atmosphere.
Enjoy the convenience of a full intercom system, allowing you to easily communicate with others throughout the home or listen to music.
Located just minutes from I-88!
Last Agent to Sell the Property
Renovo Real Estate License #10401315180 Listed on: 06/24/2025
Home Details
Home Type
- Single Family
Est. Annual Taxes
- $4,974
Year Built
- Built in 1973
Lot Details
- 1.82 Acre Lot
- Wooded Lot
Parking
- 6 Car Attached Garage
- Garage Door Opener
- Driveway
Home Design
- Colonial Architecture
- Asphalt
Interior Spaces
- 1,882 Sq Ft Home
- 2-Story Property
- 2 Fireplaces
- Wood Burning Fireplace
- Family Room
- Living Room
- Dining Room
- Pull Down Stairs to Attic
Kitchen
- Eat-In Kitchen
- Range
- Microwave
- Dishwasher
- Kitchen Island
Flooring
- Wood
- Carpet
- Ceramic Tile
Bedrooms and Bathrooms
- 3 Bedrooms
- Primary bedroom located on second floor
- Bathroom on Main Level
Laundry
- Dryer
- Washer
Unfinished Basement
- Walk-Out Basement
- Sump Pump
- Laundry in Basement
Home Security
- Security Gate
- Intercom
Outdoor Features
- Covered Patio or Porch
- Shed
Schools
- Jefferson Elementary School
Farming
- Barn
Utilities
- Central Air
- Heating System Uses Oil
- Baseboard Heating
- Hot Water Heating System
- 150 Amp Service
- Water Softener
- Septic Tank
Community Details
- No Home Owners Association
Listing and Financial Details
- Legal Lot and Block 23.000 / 1
- Assessor Parcel Number 422600 57.03-1-23
Similar Homes in the area
Home Values in the Area
Average Home Value in this Area
Property History
| Date | Event | Price | Change | Sq Ft Price |
|---|---|---|---|---|
| 08/15/2025 08/15/25 | Sold | $410,000 | +2.8% | $218 / Sq Ft |
| 06/30/2025 06/30/25 | Pending | -- | -- | -- |
| 06/24/2025 06/24/25 | For Sale | $399,000 | -- | $212 / Sq Ft |
Tax History Compared to Growth
Tax History
| Year | Tax Paid | Tax Assessment Tax Assessment Total Assessment is a certain percentage of the fair market value that is determined by local assessors to be the total taxable value of land and additions on the property. | Land | Improvement |
|---|---|---|---|---|
| 2024 | $6,361 | $72,000 | $7,900 | $64,100 |
| 2023 | $6,361 | $72,000 | $7,900 | $64,100 |
| 2022 | $7,496 | $72,000 | $7,900 | $64,100 |
| 2021 | $7,599 | $72,000 | $7,900 | $64,100 |
| 2020 | $1,836 | $72,000 | $7,900 | $64,100 |
| 2019 | $1,894 | $72,000 | $7,900 | $64,100 |
| 2018 | $1,894 | $72,000 | $7,900 | $64,100 |
| 2017 | $4,974 | $72,000 | $7,900 | $64,100 |
| 2016 | $4,974 | $72,000 | $7,900 | $64,100 |
| 2015 | -- | $72,000 | $7,900 | $64,100 |
| 2014 | -- | $72,000 | $7,900 | $64,100 |
Agents Affiliated with this Home
-
John Mariani

Seller's Agent in 2025
John Mariani
Renovo Real Estate
(518) 469-8821
22 Total Sales
-
Kathy Johnson

Buyer's Agent in 2025
Kathy Johnson
Monticello
(518) 332-2873
43 Total Sales
Map
Source: Global MLS
MLS Number: 202520269
APN: 057-030-0001-023-000-0000
- 683 Birchwood Dr
- 934 Muriel Peterson Dr
- 3798 Duanesburg Rd
- L2.114 Duanesburg Rd
- 1741 Scotch Ridge Rd
- L122.01 Overlook Ln
- 810 Duanesburg Rd
- 1310 Currybush Rd
- 2124 Scotch Ridge Rd
- 504 Spring Blossom Ln
- 1872 Currybush Rd
- 2015 Michael Ln
- 1022 St Lucille Dr
- 3746 Western Turnpike
- 1006 St Lucille Dr
- 1392 Dunnsville Rd
- 1 Moyer Ave
- 3970 Western Turnpike
- 659 Putnam Rd
- 431 Settles Hill Rd






