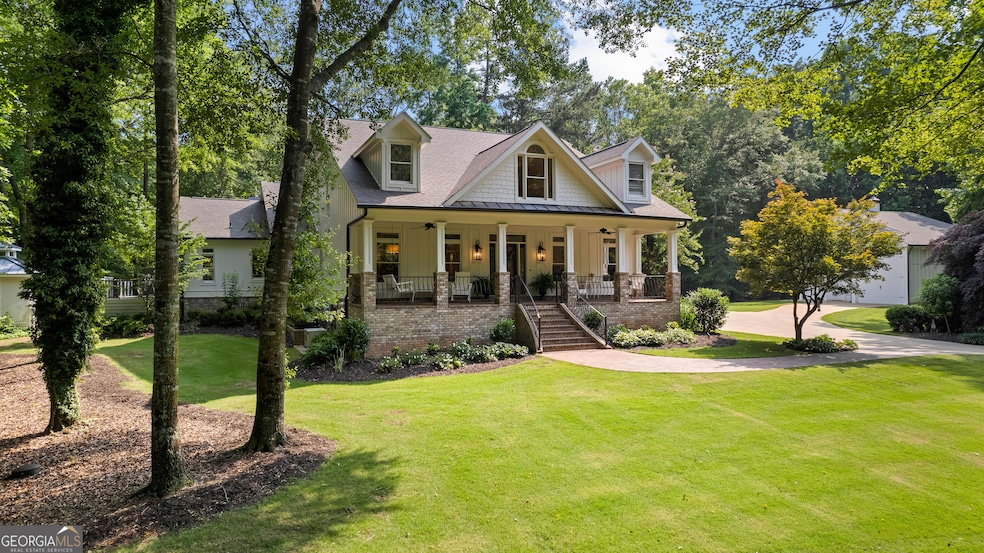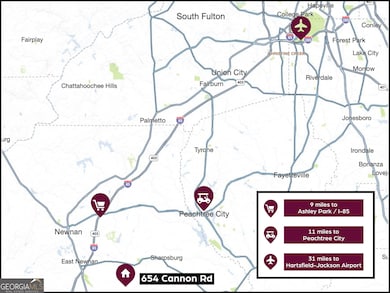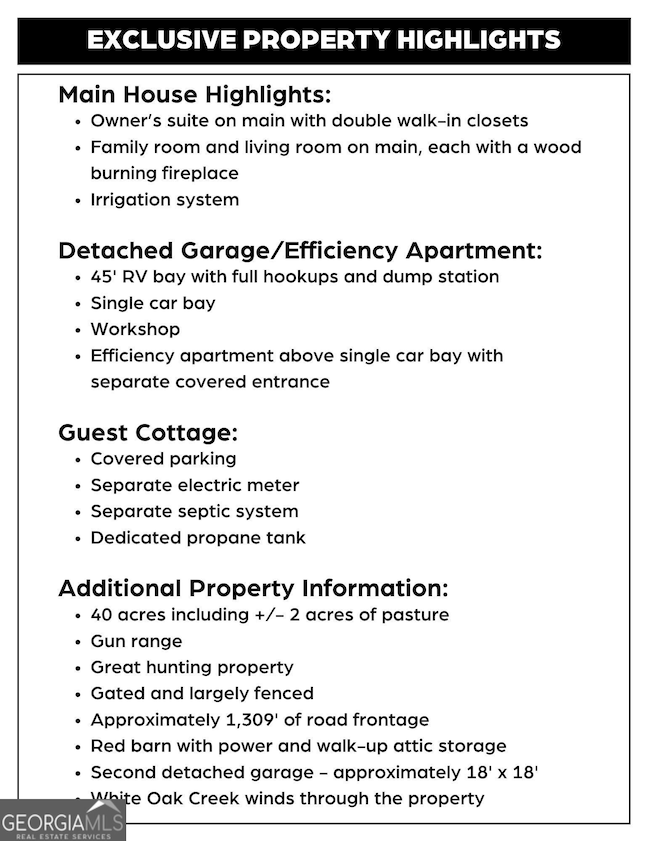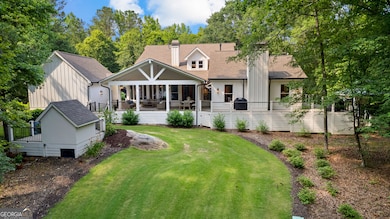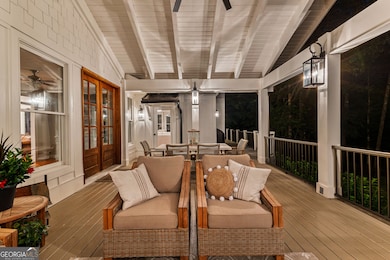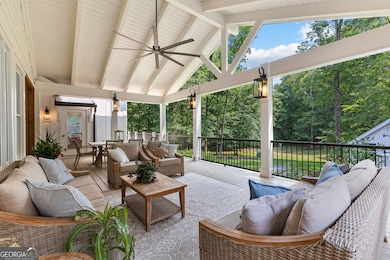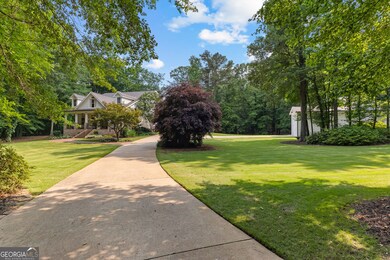654 Cannon Rd Sharpsburg, GA 30277
Estimated payment $12,302/month
Highlights
- Spa
- RV or Boat Parking
- Craftsman Architecture
- River Front
- 40 Acre Lot
- Dining Room Seats More Than Twelve
About This Home
Welcome outdoor enthusiast!! Tucked behind a private gate and nestled on 40 pristine acres, this exceptional estate offers the perfect blend of luxury, privacy, and natural beauty - with White Oak Creek gracefully winding through the property. Inside, the custom-built home features glowing pine floors, a thoughtfully designed layout, and walls of windows that invite the outdoors in. The gourmet kitchen is a culinary showplace with a walk-in pantry, prep sink, large center island, and seamless flow into the cozy keeping room with wood-burning fireplace. A nearby spacious living room invites both comfort and conversation, with built-in shelving, a gas fireplace, and panoramic "treehouse" views that bring the forest to life. The main level owner's suite offers a peaceful escape with a spa-inspired bath, dual vanities, a glass shower, and separate his & her closets. A formal dining room and dedicated home office complete the main level. Upstairs, you'll find three additional bedrooms sharing a well-appointed bath with double vanities, plus a charming reading nook overlooking the front yard. A separate children's retreat features its own bedroom and bath - an ideal space for play, study, or creativity. The outdoor spaces are just as inviting. A wraparound deck leads to a gazebo-covered hot tub overlooking White Oak Creek, perfect for unwinding in nature. A covered porch sets the stage for al fresco dining or quiet mornings with coffee. In addition to a detached 2-car garage (connected to the main house via covered breezeway), the estate also features a separate garage housing a 45' RV bay (with full hookups and a dump station) and a single car bay (with efficiency apartment above). There is a separate covered entrance to this space and it is complete with a full bath and kitchenette - ideal for guests or multi-generational living. And if that isn't enough garage space, there is also another detached 2-car garage/workshop at the end of the semi-circular drive. Toward the rear of the property, a charming guest cottage with full kitchen, bath, and covered parking ensures comfort and privacy for visitors or extended stays. Enjoy the outdoor gun range complete with targets and take your enhanced skills to hunt the wildlife that roams including deer and turkey! Additional structures include a barn, goat house, chicken coop, and fenced pastures - ready for animals or hobby farming. This extraordinary property is more than a home - it's a lifestyle. Experience the rare combination of refined Southern living and countryside tranquility, all within easy reach of local amenities.
Home Details
Home Type
- Single Family
Est. Annual Taxes
- $8,796
Year Built
- Built in 2003
Lot Details
- 40 Acre Lot
- Home fronts a stream
- River Front
- Back and Front Yard Fenced
- Private Lot
- Wooded Lot
- Garden
Home Design
- Craftsman Architecture
- Slab Foundation
- Composition Roof
- Concrete Siding
Interior Spaces
- 6,150 Sq Ft Home
- 2-Story Property
- Bookcases
- Tray Ceiling
- Vaulted Ceiling
- Ceiling Fan
- Wood Burning Stove
- Gas Log Fireplace
- Double Pane Windows
- Entrance Foyer
- Family Room with Fireplace
- 3 Fireplaces
- Living Room with Fireplace
- Dining Room Seats More Than Twelve
- Breakfast Room
- Formal Dining Room
- Home Office
- Loft
- Bonus Room
- Crawl Space
- Laundry Room
Kitchen
- Walk-In Pantry
- Oven or Range
- Cooktop
- Microwave
- Dishwasher
- Stainless Steel Appliances
- Kitchen Island
Flooring
- Wood
- Pine Flooring
- Carpet
- Tile
Bedrooms and Bathrooms
- 5 Bedrooms | 1 Primary Bedroom on Main
- Walk-In Closet
- Double Vanity
- Soaking Tub
- Bathtub Includes Tile Surround
- Separate Shower
Home Security
- Home Security System
- Fire and Smoke Detector
Parking
- 6 Car Garage
- Parking Storage or Cabinetry
- Garage Door Opener
- RV or Boat Parking
Outdoor Features
- Spa
- Deck
- Patio
- Gazebo
- Outbuilding
Schools
- Poplar Road Elementary School
- East Coweta Middle School
- East Coweta High School
Utilities
- Central Heating and Cooling System
- Dual Heating Fuel
- Heating System Uses Propane
- Underground Utilities
- Power Generator
- Propane
- Tankless Water Heater
- Septic Tank
- High Speed Internet
- Phone Available
- Cable TV Available
Additional Features
- Energy-Efficient Thermostat
- Pasture
Community Details
- No Home Owners Association
- Cannon Farms Subdivision
Listing and Financial Details
- Tax Lot 4, 4A
Map
Home Values in the Area
Average Home Value in this Area
Tax History
| Year | Tax Paid | Tax Assessment Tax Assessment Total Assessment is a certain percentage of the fair market value that is determined by local assessors to be the total taxable value of land and additions on the property. | Land | Improvement |
|---|---|---|---|---|
| 2025 | $10,342 | $437,727 | $47,361 | $390,366 |
| 2024 | $9,119 | $392,822 | $27,043 | $365,778 |
| 2023 | $9,119 | $329,692 | $38,988 | $290,705 |
| 2022 | $5,890 | $239,099 | $35,443 | $203,656 |
| 2021 | $5,592 | $212,412 | $33,756 | $178,656 |
| 2020 | $5,911 | $262,385 | $46,394 | $215,991 |
| 2019 | $5,462 | $186,616 | $30,311 | $156,305 |
| 2018 | $5,472 | $186,616 | $30,311 | $156,305 |
| 2017 | $5,470 | $186,616 | $30,311 | $156,305 |
| 2016 | $3,147 | $137,772 | $22,734 | $115,038 |
| 2015 | $3,078 | $137,772 | $22,734 | $115,038 |
| 2014 | $3,036 | $137,772 | $22,734 | $115,038 |
Property History
| Date | Event | Price | List to Sale | Price per Sq Ft |
|---|---|---|---|---|
| 10/17/2025 10/17/25 | Pending | -- | -- | -- |
| 06/11/2025 06/11/25 | For Sale | $2,195,000 | -- | $357 / Sq Ft |
Purchase History
| Date | Type | Sale Price | Title Company |
|---|---|---|---|
| Limited Warranty Deed | $700,000 | -- | |
| Deed | -- | -- | |
| Deed | $28,000 | -- | |
| Quit Claim Deed | -- | -- | |
| Quit Claim Deed | $1,000 | -- | |
| Deed | $120,000 | -- | |
| Deed | $162,400 | -- | |
| Deed | -- | -- | |
| Deed | $3,900 | -- | |
| Deed | $56,700 | -- |
Mortgage History
| Date | Status | Loan Amount | Loan Type |
|---|---|---|---|
| Open | $250,000 | New Conventional | |
| Previous Owner | $150,000 | New Conventional | |
| Previous Owner | $300,000 | New Conventional |
Source: Georgia MLS
MLS Number: 10539750
APN: 113-1010-001
- 215 Grey Fairs Ave
- 192 Greyfairs Ave
- 465 Little Rd
- 0 Cannon Rd Unit 7627017
- 0 Cannon Rd Unit 10566028
- 143 Ryeland Dr
- 76 Greyfairs Ave
- 98 Ryeland Dr
- 136 Ryeland Dr
- 4083 Highway 54
- 92 Gordon Oaks Way
- 2725 Gordon Rd
- 31 Ozark Woods Dr
- 2377 Martin Mill Rd
- 2784 Martin Mill Rd
- 132 J Y Carmichael Rd
- 771 Ragsdale Rd
- 160 Brooks Lake Dr
- 2963 Gordon Rd
- 0 Joe Cox Rd Unit 10533893
