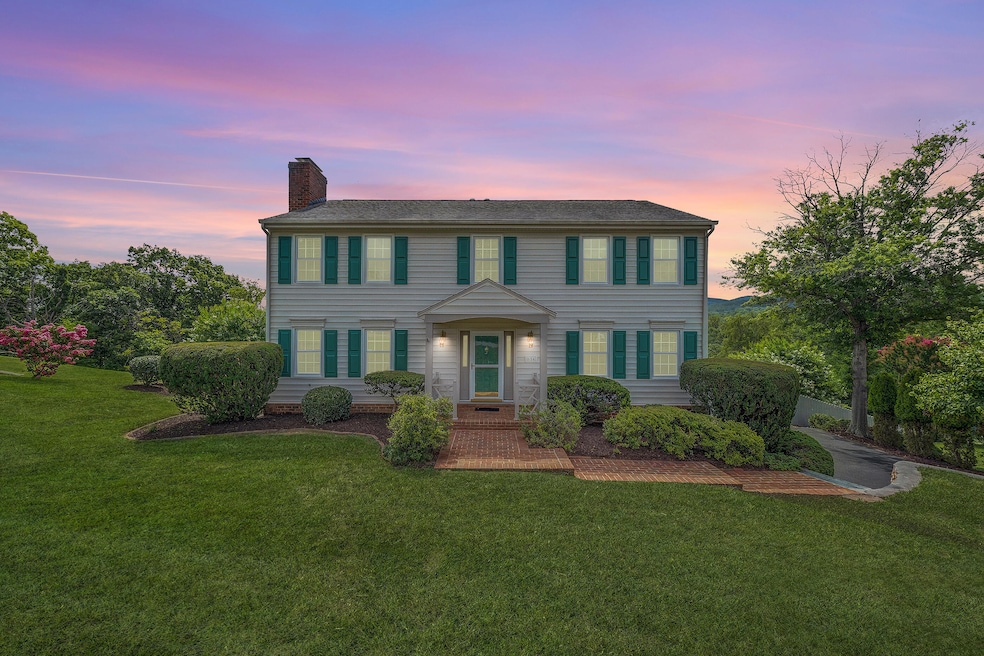
Highlights
- 0.96 Acre Lot
- Colonial Architecture
- Deck
- Salem High School Rated A-
- Mountain View
- Family Room with Fireplace
About This Home
As of August 2025Looking for the perfect affordable colonial in Salem with breathtaking mountain views? This 4BR, 2BA/2HB gem in Karen Hills has it all! The main level offers a spacious layout with an updated kitchen, formal dining, and two family rooms--one with a cozy gas log fireplace. Upstairs, enjoy 3 bedrooms and a full bath, plus a private primary suite featuring a large walk-in closet and plenty of space to relax. The lower level includes an oversized garage with room for vehicles, workshop, or storage, plus an additional living area with fireplace and half bath. Step outside to your fully fenced backyard with a screened porch and expansive deck--ideal for entertaining or enjoying peaceful views. This home blends charm, space, and convenience--just waiting for you to move in!
Last Agent to Sell the Property
KELLER WILLIAMS COASTAL VIRGINIA License #0225226729 Listed on: 07/07/2025
Home Details
Home Type
- Single Family
Est. Annual Taxes
- $3,665
Year Built
- Built in 1986
Lot Details
- 0.96 Acre Lot
- Fenced Yard
- Lot Sloped Down
- Cleared Lot
Parking
- Tuck Under Garage
Home Design
- Colonial Architecture
Interior Spaces
- Bookcases
- Ceiling Fan
- Fireplace Features Masonry
- Insulated Doors
- Family Room with Fireplace
- 2 Fireplaces
- Screened Porch
- Mountain Views
- Laundry on main level
Kitchen
- Electric Range
- Built-In Microwave
- Dishwasher
Bedrooms and Bathrooms
- 4 Bedrooms
Partially Finished Basement
- Walk-Out Basement
- Fireplace in Basement
Outdoor Features
- Deck
- Shed
Schools
- South Salem Elementary School
- Andrew Lewis Middle School
- Salem High School
Utilities
- Forced Air Heating and Cooling System
- Electric Water Heater
Community Details
- No Home Owners Association
- Karen Hills Subdivision
Listing and Financial Details
- Legal Lot and Block 22A / 4
Ownership History
Purchase Details
Purchase Details
Similar Homes in Salem, VA
Home Values in the Area
Average Home Value in this Area
Purchase History
| Date | Type | Sale Price | Title Company |
|---|---|---|---|
| Interfamily Deed Transfer | -- | None Available | |
| Deed | $239,500 | None Available |
Property History
| Date | Event | Price | Change | Sq Ft Price |
|---|---|---|---|---|
| 08/29/2025 08/29/25 | Sold | $405,000 | -4.7% | $163 / Sq Ft |
| 07/29/2025 07/29/25 | Pending | -- | -- | -- |
| 07/25/2025 07/25/25 | For Sale | $425,000 | -- | $171 / Sq Ft |
Tax History Compared to Growth
Tax History
| Year | Tax Paid | Tax Assessment Tax Assessment Total Assessment is a certain percentage of the fair market value that is determined by local assessors to be the total taxable value of land and additions on the property. | Land | Improvement |
|---|---|---|---|---|
| 2025 | $2,005 | $339,800 | $68,700 | $271,100 |
| 2024 | $1,864 | $310,600 | $53,500 | $257,100 |
| 2023 | $3,492 | $291,000 | $50,700 | $240,300 |
| 2022 | $3,269 | $272,400 | $45,100 | $227,300 |
| 2021 | $3,168 | $264,000 | $42,300 | $221,700 |
| 2020 | $3,120 | $260,000 | $42,300 | $217,700 |
| 2019 | $3,018 | $255,800 | $42,300 | $213,500 |
| 2018 | $2,996 | $253,900 | $42,300 | $211,600 |
| 2017 | $2,965 | $251,300 | $42,300 | $209,000 |
| 2016 | $2,963 | $251,100 | $42,300 | $208,800 |
| 2015 | $2,827 | $239,600 | $40,300 | $199,300 |
| 2014 | $2,827 | $239,600 | $40,300 | $199,300 |
Agents Affiliated with this Home
-
Katy Cookston

Seller's Agent in 2025
Katy Cookston
KELLER WILLIAMS COASTAL VIRGINIA
(540) 520-8402
42 in this area
230 Total Sales
-
Jacob Quesinberry

Buyer's Agent in 2025
Jacob Quesinberry
POE & CRONK REAL ESTATE GROUP
(540) 353-5344
3 in this area
10 Total Sales
Map
Source: Roanoke Valley Association of REALTORS®
MLS Number: 918922
APN: 264-4-4
- 704 Joan Cir
- 2200 Gloria Dr
- 2269 Karen Dr
- 2804 Franklin St
- 2424 Olde Salem Dr
- 829 Pyrtle Dr
- 619 Moran Ave
- 2714 Titleist Dr
- 112 Upland Dr
- 2043 Mulberry St
- 405 Decatur Cir
- 417 Kimball Ave
- 415 Kimball Ave
- 411 Kimball Ave
- 409 Kimball Ave
- 407 Kimball Ave
- 2831 W Club Dr
- 2129 12 Oclock Knob Rd
- 117 Parker Ln
- 121 Parker Ln






