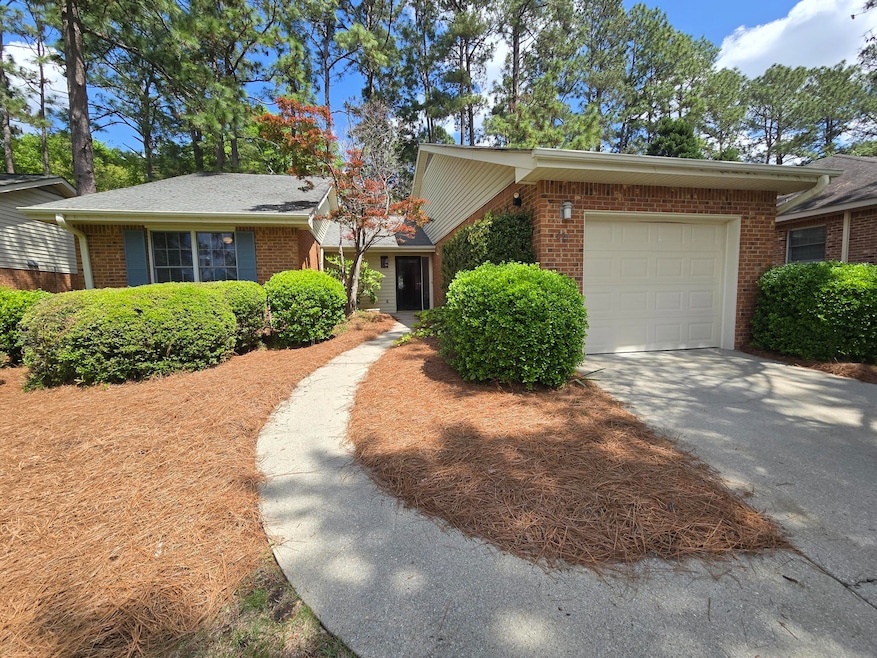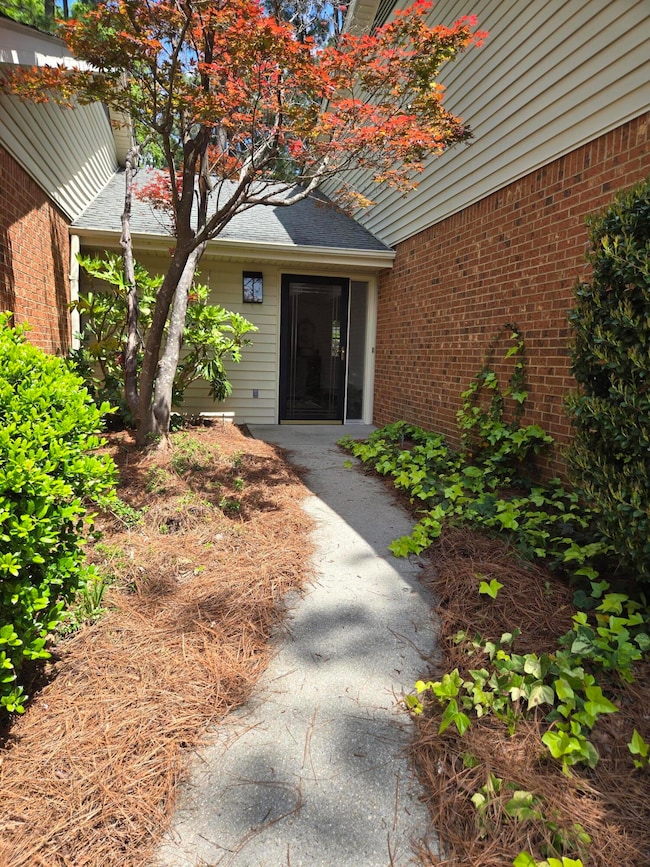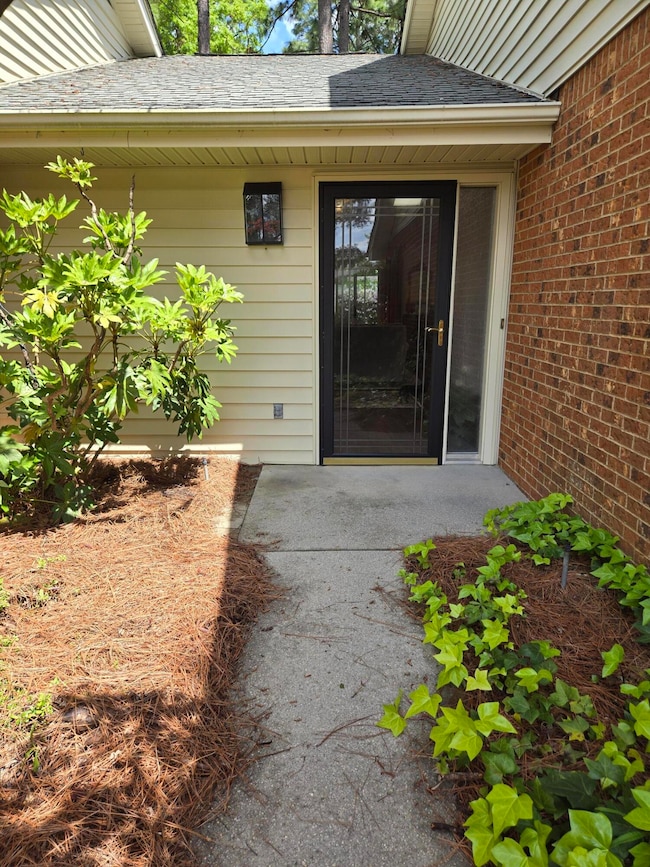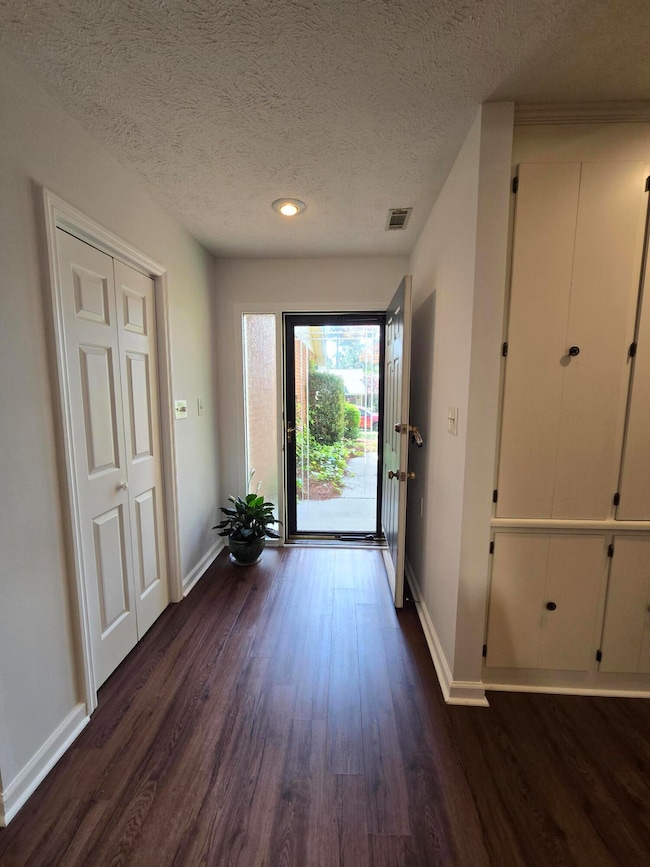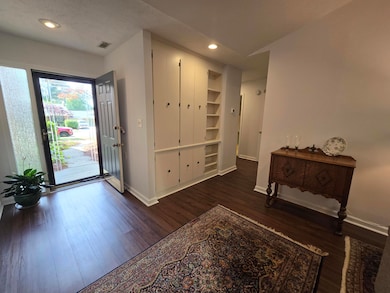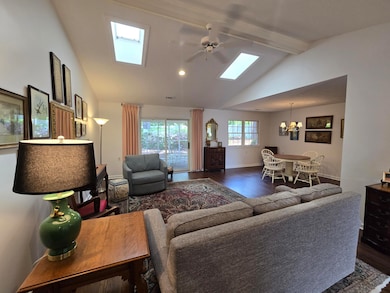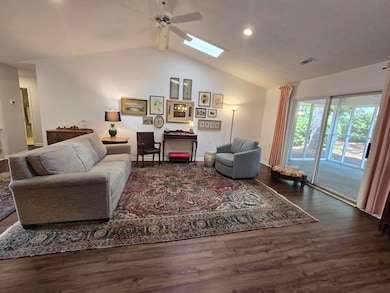Estimated payment $1,621/month
Highlights
- Active Adult
- Cathedral Ceiling
- Tennis Courts
- Gated Community
- Community Pool
- Breakfast Room
About This Home
Charming 2 Bed, 2 Bath Home in Sought-After 55+ Gated Community Step into comfort and convenience with this beautifully maintained 2-bedroom, 2-bathroom home located in a vibrant 55+ gated community. The front door opens into a spacious living area featuring high ceilings, skylights, built-ins, and a wet bar—perfect for entertaining or relaxing in style. Enjoy the durability and modern look of brand-new LVP flooring throughout—no carpet! The galley-style kitchen includes a cozy breakfast area with a sunny bay window, and the newer refrigerator, washer, and dryer are all included for your convenience. Step outside to a lovely screened porch overlooking a private backyard, ideal for quiet mornings or evening chats. Additional highlights include fresh interior paint, a large hallway storage closet, and a new HVAC system installed in 2021. Window treatments convey, excluding the drapes and hardware at the sliding door to the porch. Community amenities enhance the lifestyle with a pool, clubhouse with regular social activities, a library, community garden, fitness area, and even a beauty salon. Don't miss this opportunity to enjoy low-maintenance living in a friendly and active neighborhood!
Home Details
Home Type
- Single Family
Est. Annual Taxes
- $612
Year Built
- Built in 1987
Lot Details
- 7,405 Sq Ft Lot
- Front and Back Yard Sprinklers
HOA Fees
- $438 Monthly HOA Fees
Parking
- 1 Car Attached Garage
- Garage Door Opener
Home Design
- Patio Home
- Brick Veneer
- Slab Foundation
- Shingle Roof
- Vinyl Siding
Interior Spaces
- 1,595 Sq Ft Home
- 1-Story Property
- Wet Bar
- Cathedral Ceiling
- Ceiling Fan
- Skylights
- Window Treatments
- Formal Dining Room
Kitchen
- Breakfast Room
- Cooktop
- Dishwasher
- Disposal
Flooring
- Tile
- Vinyl
Bedrooms and Bathrooms
- 2 Bedrooms
- 2 Full Bathrooms
Laundry
- Dryer
- Washer
Attic
- Storage In Attic
- Pull Down Stairs to Attic
Home Security
- Storm Doors
- Fire and Smoke Detector
Outdoor Features
- Screened Patio
- Porch
Utilities
- Forced Air Heating and Cooling System
- Electric Water Heater
- Internet Available
- Cable TV Available
Listing and Financial Details
- Assessor Parcel Number 0871612006
Community Details
Overview
- Active Adult
- Kalmia Landing Subdivision
Recreation
- Tennis Courts
- Community Pool
Additional Features
- Recreation Room
- Gated Community
Map
Home Values in the Area
Average Home Value in this Area
Tax History
| Year | Tax Paid | Tax Assessment Tax Assessment Total Assessment is a certain percentage of the fair market value that is determined by local assessors to be the total taxable value of land and additions on the property. | Land | Improvement |
|---|---|---|---|---|
| 2023 | $612 | $6,100 | $1,000 | $127,380 |
| 2022 | $595 | $6,100 | $0 | $0 |
| 2021 | $597 | $6,100 | $0 | $0 |
| 2020 | $276 | $4,780 | $0 | $0 |
| 2019 | $276 | $4,780 | $0 | $0 |
| 2018 | $172 | $4,780 | $800 | $3,980 |
| 2017 | $262 | $0 | $0 | $0 |
| 2016 | $263 | $0 | $0 | $0 |
| 2015 | -- | $0 | $0 | $0 |
| 2014 | $288 | $0 | $0 | $0 |
| 2013 | -- | $0 | $0 | $0 |
Property History
| Date | Event | Price | List to Sale | Price per Sq Ft | Prior Sale |
|---|---|---|---|---|---|
| 11/12/2025 11/12/25 | Pending | -- | -- | -- | |
| 10/16/2025 10/16/25 | Price Changed | $214,900 | -2.3% | $135 / Sq Ft | |
| 06/16/2025 06/16/25 | Price Changed | $219,900 | 0.0% | $138 / Sq Ft | |
| 06/16/2025 06/16/25 | For Sale | $219,900 | +0.9% | $138 / Sq Ft | |
| 05/06/2025 05/06/25 | Off Market | $217,900 | -- | -- | |
| 05/01/2025 05/01/25 | For Sale | $217,900 | 0.0% | $137 / Sq Ft | |
| 04/30/2025 04/30/25 | Off Market | $217,900 | -- | -- | |
| 04/25/2025 04/25/25 | Price Changed | $217,900 | -0.9% | $137 / Sq Ft | |
| 04/11/2025 04/11/25 | For Sale | $219,900 | +34.1% | $138 / Sq Ft | |
| 12/08/2020 12/08/20 | Sold | $164,000 | +0.7% | $103 / Sq Ft | View Prior Sale |
| 12/01/2020 12/01/20 | Pending | -- | -- | -- | |
| 10/22/2020 10/22/20 | For Sale | $162,900 | -- | $102 / Sq Ft |
Purchase History
| Date | Type | Sale Price | Title Company |
|---|---|---|---|
| Interfamily Deed Transfer | -- | None Available | |
| Deed | $164,000 | None Available | |
| Interfamily Deed Transfer | -- | None Available |
Mortgage History
| Date | Status | Loan Amount | Loan Type |
|---|---|---|---|
| Open | $99,000 | New Conventional |
Source: Aiken Association of REALTORS®
MLS Number: 216767
APN: 087-16-12-006
- 504 Larchmont Place
- 708 Landing Dr
- 203 Landing Dr Unit 5 - I
- 405 Weyhill Place
- 102 Willow Leaf Place
- 122 Kenmont St
- 918 Wildwood Rd
- 000 Trolley Line Rd
- 3506 Gamble Rd
- 1011 Valley Rd
- 225 & 227 Hudson Rd
- 0 Seminole Unit 540954
- 0 Seminole Unit 540948
- Tbd Trolley Line Rd
- 3416 Seneca Ave
- 817 Laurel Dr SW
- 813 Laurel Dr SW
- 707 Pin Oak Dr
- 708 Pin Oak Dr
- 707 Casena Dr SW
