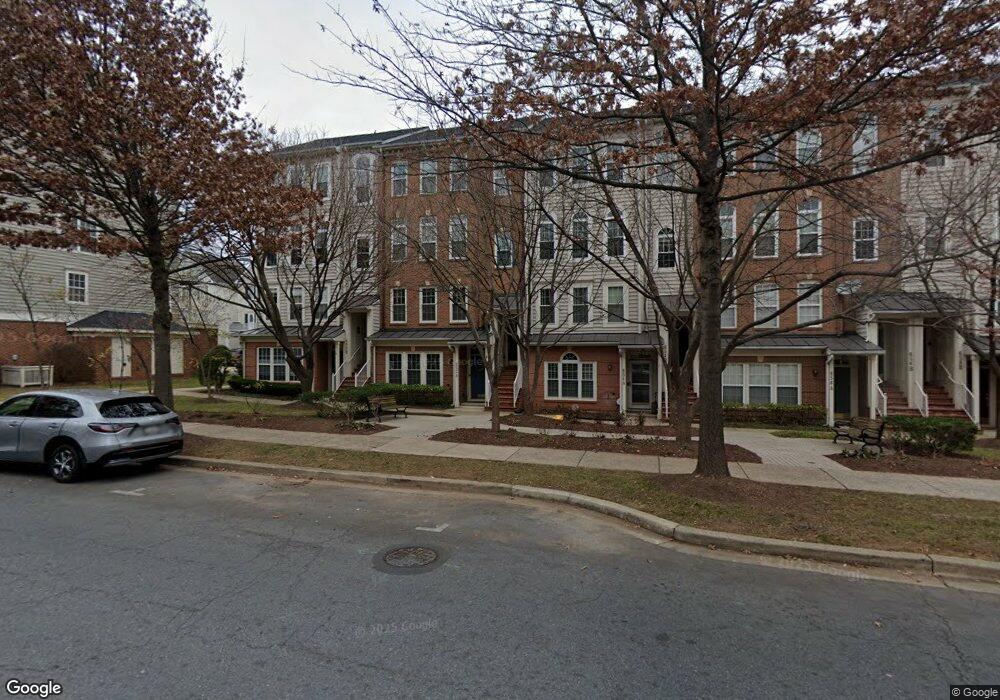654 Main St Gaithersburg, MD 20878
Kentlands NeighborhoodEstimated Value: $524,000 - $644,000
--
Bed
--
Bath
1,795
Sq Ft
$318/Sq Ft
Est. Value
About This Home
This home is located at 654 Main St, Gaithersburg, MD 20878 and is currently estimated at $570,403, approximately $317 per square foot. 654 Main St is a home located in Montgomery County with nearby schools including Rachel Carson Elementary School, Lakelands Park Middle School, and Quince Orchard High School.
Ownership History
Date
Name
Owned For
Owner Type
Purchase Details
Closed on
Sep 25, 2015
Sold by
Heltzer Carol C and Heltzer Lawrence J
Bought by
Ash Jeanne L and Jeanne L Ash Revocable Trust
Current Estimated Value
Home Financials for this Owner
Home Financials are based on the most recent Mortgage that was taken out on this home.
Original Mortgage
$197,500
Outstanding Balance
$155,391
Interest Rate
3.88%
Mortgage Type
New Conventional
Estimated Equity
$415,012
Purchase Details
Closed on
Jul 13, 2007
Sold by
Pouragha Sheila H
Bought by
Heltzer Carol C
Home Financials for this Owner
Home Financials are based on the most recent Mortgage that was taken out on this home.
Original Mortgage
$279,000
Interest Rate
6.54%
Mortgage Type
Purchase Money Mortgage
Purchase Details
Closed on
Jul 3, 2007
Sold by
Pouragha Sheila H
Bought by
Heltzer Carol C
Home Financials for this Owner
Home Financials are based on the most recent Mortgage that was taken out on this home.
Original Mortgage
$279,000
Interest Rate
6.54%
Mortgage Type
Purchase Money Mortgage
Purchase Details
Closed on
Mar 23, 2004
Sold by
Dascenzo Patrice A
Bought by
Pouragha Sheila H
Purchase Details
Closed on
Mar 2, 2004
Sold by
Dascenzo Patrice A
Bought by
Pouragha Sheila H
Purchase Details
Closed on
Jan 18, 2001
Sold by
The Ryland Group Inc
Bought by
Dascenzo Patrice A
Create a Home Valuation Report for This Property
The Home Valuation Report is an in-depth analysis detailing your home's value as well as a comparison with similar homes in the area
Home Values in the Area
Average Home Value in this Area
Purchase History
| Date | Buyer | Sale Price | Title Company |
|---|---|---|---|
| Ash Jeanne L | $357,500 | Chicago Title Insurance Co | |
| Heltzer Carol C | $405,000 | -- | |
| Heltzer Carol C | $405,000 | -- | |
| Pouragha Sheila H | $323,000 | -- | |
| Pouragha Sheila H | $323,000 | -- | |
| Pouragha Sheila H | $323,000 | -- | |
| Pouragha Sheila H | $323,000 | -- | |
| Dascenzo Patrice A | $183,209 | -- |
Source: Public Records
Mortgage History
| Date | Status | Borrower | Loan Amount |
|---|---|---|---|
| Open | Ash Jeanne L | $197,500 | |
| Previous Owner | Heltzer Carol C | $279,000 | |
| Previous Owner | Heltzer Carol C | $279,000 |
Source: Public Records
Tax History Compared to Growth
Tax History
| Year | Tax Paid | Tax Assessment Tax Assessment Total Assessment is a certain percentage of the fair market value that is determined by local assessors to be the total taxable value of land and additions on the property. | Land | Improvement |
|---|---|---|---|---|
| 2025 | $5,469 | $426,667 | -- | -- |
| 2024 | $5,469 | $403,333 | $0 | $0 |
| 2023 | $4,232 | $380,000 | $114,000 | $266,000 |
| 2022 | $4,703 | $373,333 | $0 | $0 |
| 2021 | $8,335 | $366,667 | $0 | $0 |
| 2020 | $8,116 | $360,000 | $108,000 | $252,000 |
| 2019 | $8,080 | $360,000 | $108,000 | $252,000 |
| 2018 | $4,582 | $360,000 | $108,000 | $252,000 |
| 2017 | $4,019 | $360,000 | $0 | $0 |
| 2016 | $3,807 | $346,667 | $0 | $0 |
| 2015 | $3,807 | $333,333 | $0 | $0 |
| 2014 | $3,807 | $320,000 | $0 | $0 |
Source: Public Records
Map
Nearby Homes
- 301 B Cross Green St Unit 301-B
- 719b Main St Unit 719-B
- 317 Cross Green St Unit 317A
- 634 Gatestone St
- 150 Chevy Chase St Unit 102
- 111 Chevy Chase St Unit A
- 110 Chevy Chase St Unit 301
- 110 Chevy Chase St
- 120 Chevy Chase St Unit 405
- 461 Clayhall St
- 456 Lynette St
- 469 Phelps St
- 520 Kersten St
- 75 Swanton Mews Unit 200
- 449 Leaning Oak St
- 23 Swanton Ln Unit 100
- 713 Bright Meadow Dr
- 142 Swanton Ln
- 310 Tannery Dr
- 680 Orchard Ridge Dr Unit 100
- 654 Main St Unit B
- 654 Main St Unit A
- 658 Main St
- 654 Main St
- 656 Main St
- 656 Main St
- 656 Main Street A Unit A
- 656 Main Street A
- 656 Main St Unit B
- 656 Main St Unit A
- 656 Main St
- 652 Main St
- 652 Main St
- 652 Main St Unit A
- 652 Main St Unit B
- 652 Main St
- 658 Main Street A
- 658A Main St
- 650 Main Street A
- 658 Main St Unit A
