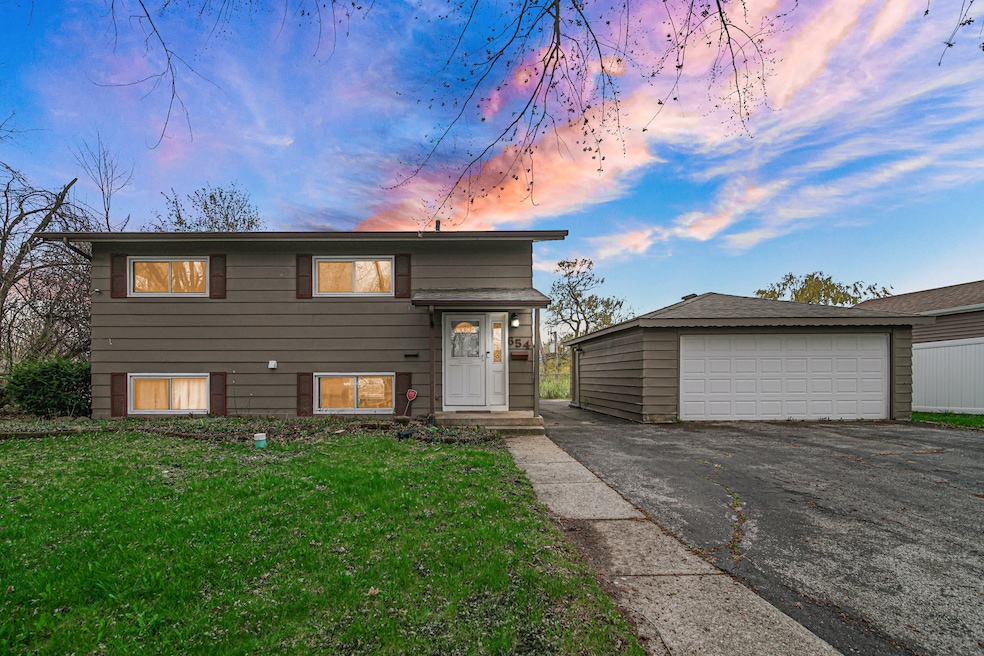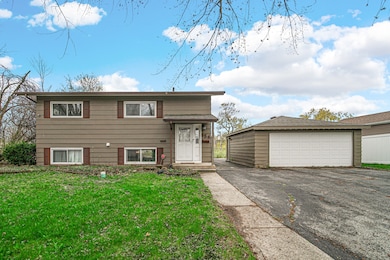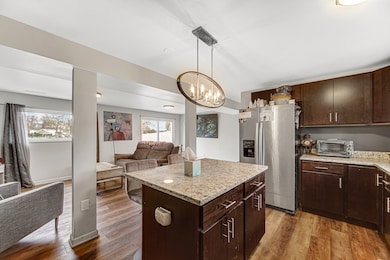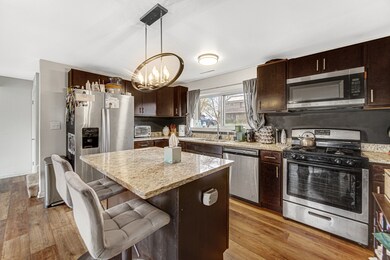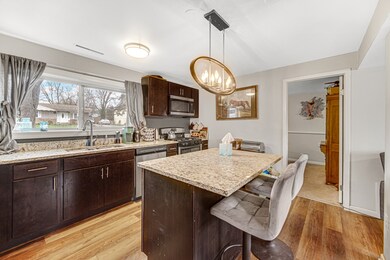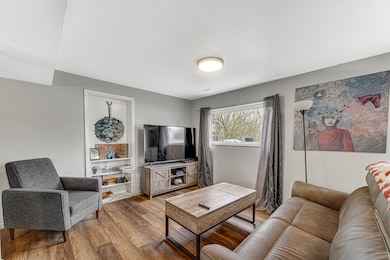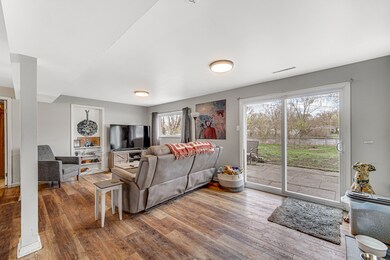
654 Marine Dr Wauconda, IL 60084
Highlights
- Property fronts a channel
- Home Office
- Laundry Room
- Raised Ranch Architecture
- Living Room
- Whole House Fan
About This Home
As of May 2025Nestled in a tranquil setting, this beautifully updated home offers the perfect blend of modern convenience and natural serenity. Boasting 3 spacious bedrooms, an office and 2 fully updated bathrooms, this 2,200 sq ft property has everything you are looking for. The renovated kitchen shines with sleek countertops, updated cabinets, contemporary light fixtures, and a stainless steel appliance package, making it ideal for culinary enthusiasts. Additional upgrades include updated electric and plumbing systems, a sump pump for peace of mind, interior 6-panel doors, overhead and service garage doors, and new epoxy flooring in the garage. A commercial-grade combo furnace and AC unit ensure comfort year-round. Enjoy the serene backyard with breathtaking views of the adjacent forest preserve, complete with a stream that runs through the yard-perfect for relaxing or entertaining. Best of all, flood insurance is not required for this property. as it's not in a flood plain. New gutter guards & garage floor 2024, Sliding glass door 2024, Windows 2013, Roof 2017, Furnace & AC 2013, Kitchen appliances 2020, Sump pump 2022. Don't miss out on this gem where modern updates meet tranquil living!
Last Agent to Sell the Property
Keller Williams Preferred Rlty License #475162394 Listed on: 04/22/2025

Home Details
Home Type
- Single Family
Est. Annual Taxes
- $6,507
Year Built
- Built in 1962 | Remodeled in 2022
Lot Details
- 10,149 Sq Ft Lot
- Lot Dimensions are 100x75
- Property fronts a channel
Parking
- 2 Car Garage
- Driveway
Home Design
- Raised Ranch Architecture
- Asphalt Roof
- Concrete Perimeter Foundation
Interior Spaces
- 2,200 Sq Ft Home
- Whole House Fan
- Living Room
- Family or Dining Combination
- Home Office
Kitchen
- Range
- Microwave
- Dishwasher
Bedrooms and Bathrooms
- 3 Bedrooms
- 3 Potential Bedrooms
- 2 Full Bathrooms
Laundry
- Laundry Room
- Dryer
- Washer
Basement
- Basement Fills Entire Space Under The House
- Sump Pump
- Finished Basement Bathroom
Utilities
- Forced Air Heating and Cooling System
- Heating System Uses Natural Gas
- Lake Michigan Water
- Gas Water Heater
Listing and Financial Details
- Homeowner Tax Exemptions
Ownership History
Purchase Details
Home Financials for this Owner
Home Financials are based on the most recent Mortgage that was taken out on this home.Purchase Details
Home Financials for this Owner
Home Financials are based on the most recent Mortgage that was taken out on this home.Purchase Details
Home Financials for this Owner
Home Financials are based on the most recent Mortgage that was taken out on this home.Purchase Details
Purchase Details
Purchase Details
Purchase Details
Home Financials for this Owner
Home Financials are based on the most recent Mortgage that was taken out on this home.Purchase Details
Purchase Details
Home Financials for this Owner
Home Financials are based on the most recent Mortgage that was taken out on this home.Purchase Details
Home Financials for this Owner
Home Financials are based on the most recent Mortgage that was taken out on this home.Similar Homes in Wauconda, IL
Home Values in the Area
Average Home Value in this Area
Purchase History
| Date | Type | Sale Price | Title Company |
|---|---|---|---|
| Warranty Deed | $326,000 | Old Republic Title | |
| Warranty Deed | -- | Affinity Title Services Llc | |
| Special Warranty Deed | -- | Affinity Title Services | |
| Sheriffs Deed | $137,400 | None Available | |
| Sheriffs Deed | -- | None Available | |
| Interfamily Deed Transfer | -- | Premier Title | |
| Special Warranty Deed | -- | Attorneys Title Guaranty Fun | |
| Legal Action Court Order | -- | None Available | |
| Warranty Deed | $166,666 | Chicago Title Insurance Co | |
| Warranty Deed | $103,000 | Chicago Title Insurance Co |
Mortgage History
| Date | Status | Loan Amount | Loan Type |
|---|---|---|---|
| Open | $260,800 | New Conventional | |
| Previous Owner | $6,000 | New Conventional | |
| Previous Owner | $6,000 | Stand Alone Second | |
| Previous Owner | $205,500 | New Conventional | |
| Previous Owner | $3,350,000 | Credit Line Revolving | |
| Previous Owner | $172,710 | Unknown | |
| Previous Owner | $169,100 | Unknown | |
| Previous Owner | $161,950 | No Value Available | |
| Previous Owner | $105,060 | VA |
Property History
| Date | Event | Price | Change | Sq Ft Price |
|---|---|---|---|---|
| 05/27/2025 05/27/25 | Sold | $326,000 | +3.5% | $148 / Sq Ft |
| 04/26/2025 04/26/25 | Pending | -- | -- | -- |
| 04/22/2025 04/22/25 | For Sale | $315,000 | +43.2% | $143 / Sq Ft |
| 09/30/2020 09/30/20 | Sold | $220,000 | -3.9% | $100 / Sq Ft |
| 08/17/2020 08/17/20 | Pending | -- | -- | -- |
| 08/12/2020 08/12/20 | For Sale | $229,000 | -- | $104 / Sq Ft |
Tax History Compared to Growth
Tax History
| Year | Tax Paid | Tax Assessment Tax Assessment Total Assessment is a certain percentage of the fair market value that is determined by local assessors to be the total taxable value of land and additions on the property. | Land | Improvement |
|---|---|---|---|---|
| 2024 | $6,503 | $89,268 | $17,247 | $72,021 |
| 2023 | $6,503 | $74,180 | $14,332 | $59,848 |
| 2022 | $6,507 | $65,634 | $17,455 | $48,179 |
| 2021 | $6,201 | $62,018 | $16,493 | $45,525 |
| 2020 | $5,477 | $48,536 | $15,720 | $32,816 |
| 2019 | $4,252 | $45,871 | $14,857 | $31,014 |
| 2018 | $4,071 | $41,424 | $15,657 | $25,767 |
| 2017 | $4,065 | $40,945 | $15,476 | $25,469 |
| 2016 | $3,798 | $38,773 | $14,655 | $24,118 |
| 2015 | $3,539 | $35,595 | $13,454 | $22,141 |
| 2014 | $3,283 | $35,352 | $9,789 | $25,563 |
| 2012 | $3,225 | $34,114 | $9,366 | $24,748 |
Agents Affiliated with this Home
-

Seller's Agent in 2025
Jamie Lemmons-Svoboda
Keller Williams Preferred Rlty
(847) 606-9045
1 in this area
289 Total Sales
-

Buyer's Agent in 2025
Mary Onstad
Baird Warner
(847) 975-8903
1 in this area
55 Total Sales
-
D
Seller's Agent in 2020
David Pokorny
CNB Property Consultants, Inc
(630) 231-4440
1 in this area
32 Total Sales
-
J
Buyer's Agent in 2020
Joseph Theys
Keller Williams Realty Ptnr,LL
1 in this area
8 Total Sales
Map
Source: Midwest Real Estate Data (MRED)
MLS Number: 12332184
APN: 09-23-305-010
- 26036 Illinois Route 59
- 225 Larkdale Row
- 508 Indian Ridge Trail
- 240 Regency Ct
- 235 Regency Ct Unit B
- 225 Regency Ct Unit A
- 26241 W Bonner Rd
- 335 Farmhill Cir
- 327 Old Country Way
- 335 Indian Ridge Trail
- 321 Lewis Ave
- 26049 N Il Route 59
- 450 N Main St Unit S208A
- 28177 N Garland Rd
- 29295 N Callahan Rd
- 28069 N Lake Dr
- 29564 N Garland Rd
- 27125 N Williams Park Rd
- 28094 E State Rd
- 26178 N Anderson Rd
