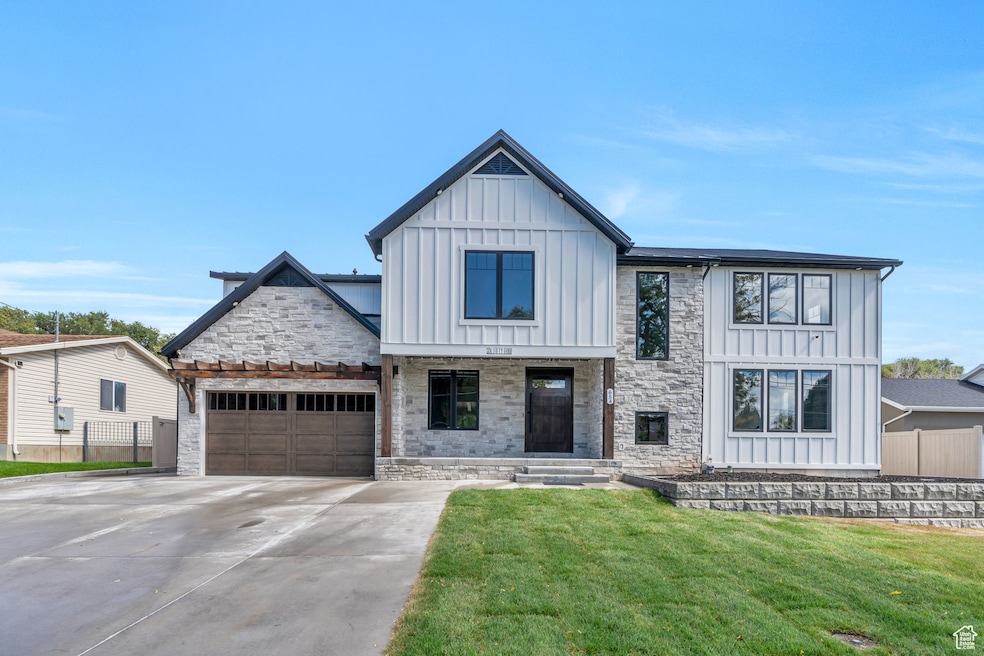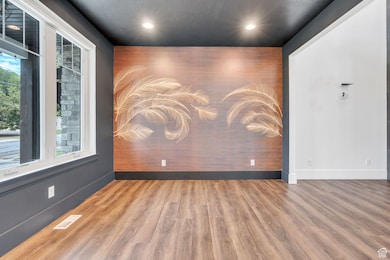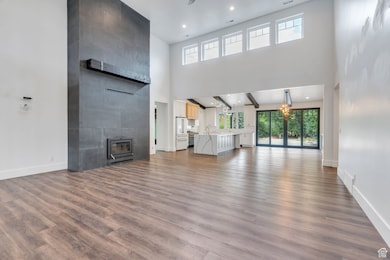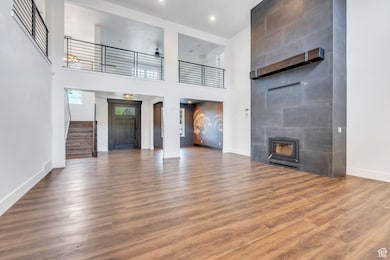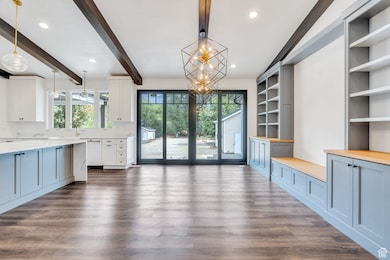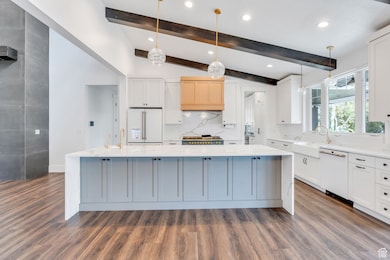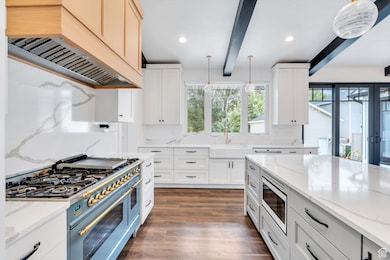654 N 200 E American Fork, UT 84003
Estimated payment $8,531/month
Highlights
- RV or Boat Parking
- Home Energy Score
- Vaulted Ceiling
- 0.45 Acre Lot
- Wooded Lot
- Wood Flooring
About This Home
Experience modern luxury in this custom-built residence nestled in the heart of American Fork, Utah. This thoughtfully designed home offers a harmonious blend of elegance and functionality, perfect for discerning homeowners seeking comfort and style. Interior Highlights: Authentic Wood Flooring: Adds warmth and character throughout the main living areas. Spacious Living Room: Features a large mantle surrounding the fireplace, creating a cozy ambiance. Formal Dining Room: Ideal for hosting gatherings and special occasions. Main-Level Primary Suite: Provides convenience and privacy for homeowners. Upper Level: Boasts 3 bedrooms, including a Jack-and-Jill bathroom, an additional full bathroom, a generous bonus room, and a laundry area with washer and dryer. Versatile Basement: Offers a separate living space with three bedrooms, two bathrooms, a gym, and a secure gun room Exterior Features: Unfinished Yard: Presents a blank canvas to design your dream outdoor oasis, with ample space for gardens, patios, recreational areas, or even a pool. Covered Patio: Equipped with cooking amenities and a fenced backyard, it's perfect for entertaining and enjoying Utah's beautiful seasons. Garage/Shop Space: Provides additional storage and workspace for projects or hobbies. Note: Price and square footage figures are based on a recent professional appraisal. For more information or to schedule a private tour,
Home Details
Home Type
- Single Family
Est. Annual Taxes
- $7,382
Year Built
- Built in 2021
Lot Details
- 0.45 Acre Lot
- Property is Fully Fenced
- Landscaped
- Sprinkler System
- Wooded Lot
- Property is zoned Single-Family
Home Design
- Metal Roof
- Metal Siding
- Stone Siding
- Asphalt
Interior Spaces
- 7,810 Sq Ft Home
- 3-Story Property
- Vaulted Ceiling
- Ceiling Fan
- Skylights
- 2 Fireplaces
- Double Pane Windows
- Blinds
- French Doors
- Sliding Doors
- Entrance Foyer
- Great Room
- Den
- Basement Fills Entire Space Under The House
- Video Cameras
Flooring
- Wood
- Carpet
- Tile
Bedrooms and Bathrooms
- 7 Bedrooms | 1 Main Level Bedroom
- Walk-In Closet
Parking
- 7 Car Attached Garage
- 7 Open Parking Spaces
- RV or Boat Parking
Eco-Friendly Details
- Home Energy Score
Outdoor Features
- Covered Patio or Porch
- Separate Outdoor Workshop
- Outbuilding
Schools
- Forbes Elementary School
- American Fork Middle School
- American Fork High School
Utilities
- Central Heating and Cooling System
- Heating System Uses Wood
- Natural Gas Connected
Community Details
- No Home Owners Association
Listing and Financial Details
- Home warranty included in the sale of the property
- Assessor Parcel Number 02-070-1100
Map
Home Values in the Area
Average Home Value in this Area
Tax History
| Year | Tax Paid | Tax Assessment Tax Assessment Total Assessment is a certain percentage of the fair market value that is determined by local assessors to be the total taxable value of land and additions on the property. | Land | Improvement |
|---|---|---|---|---|
| 2025 | $7,383 | $977,515 | $229,100 | $1,548,200 |
| 2024 | $7,383 | $820,325 | $0 | $0 |
| 2023 | $6,594 | $776,765 | $0 | $0 |
| 2022 | $6,040 | $702,130 | $0 | $0 |
| 2021 | $5,880 | $1,067,700 | $164,400 | $903,300 |
| 2020 | $1,958 | $344,900 | $146,800 | $198,100 |
| 2019 | $1,832 | $333,700 | $138,400 | $195,300 |
| 2018 | $1,738 | $302,600 | $125,800 | $176,800 |
| 2017 | $1,727 | $162,305 | $0 | $0 |
| 2016 | $1,742 | $152,130 | $0 | $0 |
| 2015 | $1,744 | $144,540 | $0 | $0 |
| 2014 | $1,699 | $138,930 | $0 | $0 |
Property History
| Date | Event | Price | List to Sale | Price per Sq Ft |
|---|---|---|---|---|
| 11/20/2025 11/20/25 | Price Changed | $1,499,000 | -1.7% | $192 / Sq Ft |
| 11/06/2025 11/06/25 | Price Changed | $1,525,000 | -3.2% | $195 / Sq Ft |
| 09/25/2025 09/25/25 | Price Changed | $1,575,000 | -1.6% | $202 / Sq Ft |
| 09/23/2025 09/23/25 | For Sale | $1,600,000 | -- | $205 / Sq Ft |
Purchase History
| Date | Type | Sale Price | Title Company |
|---|---|---|---|
| Warranty Deed | -- | Inwest Title | |
| Trustee Deed | -- | None Listed On Document | |
| Interfamily Deed Transfer | -- | Union Title | |
| Warranty Deed | -- | Magellan Title | |
| Warranty Deed | -- | Select Title Insurance Agen |
Mortgage History
| Date | Status | Loan Amount | Loan Type |
|---|---|---|---|
| Open | $1,147,180 | New Conventional | |
| Previous Owner | $256,500 | New Conventional | |
| Previous Owner | $240,562 | FHA |
Source: UtahRealEstate.com
MLS Number: 2113302
APN: 02-070-0011
- 788 N 150 E Unit 3
- 807 N 150 E
- 819 N 150 E Unit 6
- 783 N 150 E
- 793 N 150 E
- 610 N 300 E
- The Madison Plan at Beck Hillside Estates
- The McKenzie Plan at Beck Hillside Estates
- The Avery Plan at Beck Hillside Estates
- The Annie Plan at Beck Hillside Estates
- The Roosevelt Plan at Beck Hillside Estates
- The Michelle Plan at Beck Hillside Estates
- The Christine Plan at Beck Hillside Estates
- 774 N 150 E Unit 2
- 183 E 760 St N
- 846 N 60 E
- 414 N 100 E
- 396 N 100 E
- 10238 N 6530 W Unit 15
- 5284 N 11200 W Unit 3
- 439 E Parkside Cir
- 688 W Nicholes Ln
- 302 S 740 E
- 457 S 100 E St
- 383 S 650 E
- 383 S 650 E Unit 162
- 408 S 680 E Unit ID1249845P
- 2281 N 1420 W
- 642 E 460 S Unit ID1249867P
- 568 S 360 Cir E
- 682 E 480 S Unit ID1250635P
- 860 E 400 S
- 57 N 900 W
- 4942 Gallatin Way
- 751 W 200 S
- 6225 W 10050 N
- 449 S 860 E
- 79 N 1020 W
- 10078 N Loblobby Ln
- 200 S 1350 E
