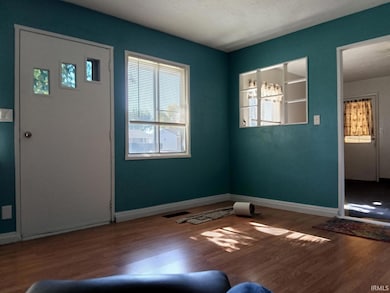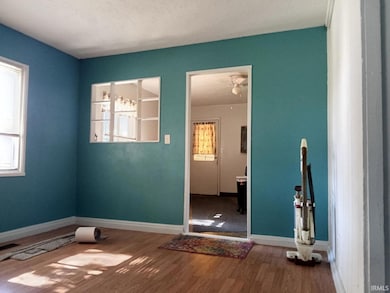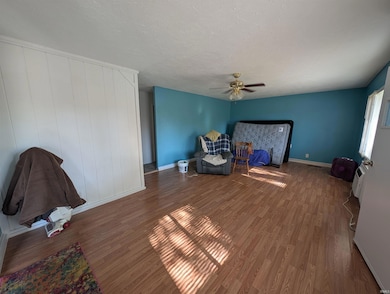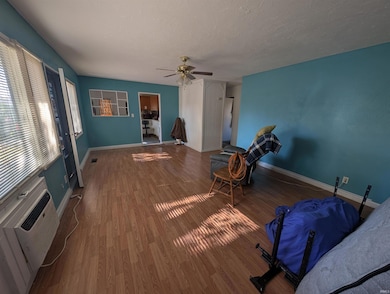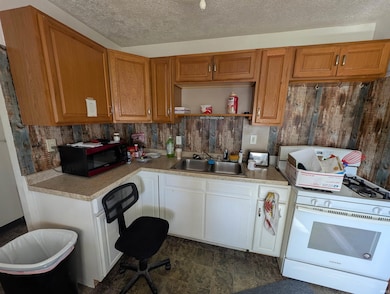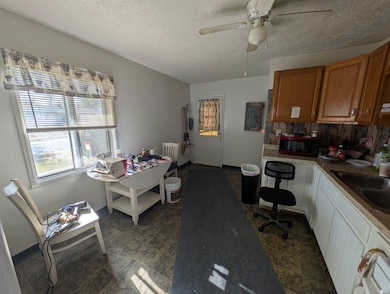PENDING
$15K PRICE DROP
654 N Crescent Dr Frankfort, IN 46041
Estimated payment $884/month
Total Views
30,029
3
Beds
1
Bath
1,008
Sq Ft
$159
Price per Sq Ft
Highlights
- Ranch Style House
- Storm Windows
- Patio
- 1.5 Car Attached Garage
- Bathtub with Shower
- 1-minute walk to Lawrence Ferrell Park
About This Home
Great location backs up to a public park and is just a short walk to Frankfort Middle and High Schools. This home features 3 good sized bedrooms and large living room. Low maintenance exterior.
Home Details
Home Type
- Single Family
Year Built
- Built in 1957
Lot Details
- 7,440 Sq Ft Lot
- Lot Dimensions are 62x120
- Chain Link Fence
- Level Lot
- Property is zoned B1, B Residence District
Parking
- 1.5 Car Attached Garage
- Driveway
Home Design
- Ranch Style House
- Slab Foundation
- Shingle Roof
- Vinyl Construction Material
Interior Spaces
- 1,008 Sq Ft Home
- Block Basement Construction
Kitchen
- Gas Oven or Range
- Laminate Countertops
Flooring
- Carpet
- Vinyl
Bedrooms and Bathrooms
- 3 Bedrooms
- 1 Full Bathroom
- Bathtub with Shower
Home Security
- Storm Windows
- Storm Doors
- Fire and Smoke Detector
Schools
- Blue Ridge / Green Meadows Elementary School
- Frankfort Middle School
- Frankfort High School
Utilities
- Cooling System Mounted In Outer Wall Opening
- Forced Air Heating System
- Heating System Uses Gas
- Cable TV Available
Additional Features
- Patio
- Suburban Location
Listing and Financial Details
- Assessor Parcel Number 12-10-11-230-004.000-021
- Seller Concessions Not Offered
Map
Create a Home Valuation Report for This Property
The Home Valuation Report is an in-depth analysis detailing your home's value as well as a comparison with similar homes in the area
Home Values in the Area
Average Home Value in this Area
Tax History
| Year | Tax Paid | Tax Assessment Tax Assessment Total Assessment is a certain percentage of the fair market value that is determined by local assessors to be the total taxable value of land and additions on the property. | Land | Improvement |
|---|---|---|---|---|
| 2024 | $572 | $92,100 | $11,500 | $80,600 |
| 2023 | $0 | $92,100 | $11,500 | $80,600 |
| 2022 | $20 | $85,400 | $11,500 | $73,900 |
| 2021 | $20 | $63,900 | $11,500 | $52,400 |
| 2020 | $20 | $63,900 | $11,500 | $52,400 |
| 2019 | $61 | $63,900 | $11,500 | $52,400 |
| 2018 | $61 | $63,900 | $11,500 | $52,400 |
| 2017 | $89 | $66,400 | $11,200 | $55,200 |
| 2016 | $88 | $63,000 | $11,200 | $51,800 |
| 2014 | $1,201 | $59,900 | $11,200 | $48,700 |
Source: Public Records
Property History
| Date | Event | Price | List to Sale | Price per Sq Ft | Prior Sale |
|---|---|---|---|---|---|
| 01/14/2026 01/14/26 | Pending | -- | -- | -- | |
| 10/17/2025 10/17/25 | Price Changed | $159,900 | -5.9% | $159 / Sq Ft | |
| 09/29/2025 09/29/25 | Price Changed | $169,900 | -2.9% | $169 / Sq Ft | |
| 09/15/2025 09/15/25 | For Sale | $174,900 | +163.0% | $174 / Sq Ft | |
| 02/04/2016 02/04/16 | Sold | $66,500 | -0.6% | $66 / Sq Ft | View Prior Sale |
| 11/18/2015 11/18/15 | Pending | -- | -- | -- | |
| 09/02/2015 09/02/15 | For Sale | $66,900 | -- | $66 / Sq Ft |
Source: Indiana Regional MLS
Purchase History
| Date | Type | Sale Price | Title Company |
|---|---|---|---|
| Deed | $66,500 | Moore Title | |
| Warranty Deed | -- | None Available |
Source: Public Records
Mortgage History
| Date | Status | Loan Amount | Loan Type |
|---|---|---|---|
| Open | $65,295 | FHA |
Source: Public Records
Source: Indiana Regional MLS
MLS Number: 202537216
APN: 12-10-11-230-004.000-021
Nearby Homes
- 600 N Crescent Dr
- 751 Center Dr
- 700 Mapleleaf Dr
- 359 Center Dr
- 845 Makenna Cir
- 1657 E Walnut St
- 405 Beard St
- 1303 E Ohio St
- 1306 E Washington St
- 1353 E Clinton St
- 0 State Rd
- --- State Rd
- 837 S Hoke Ave
- 909 S Hoke Ave
- 1105 E Wabash St
- 1106 E South St
- 1079 E Wabash St
- 840 S Hoke Ave
- 1059 E Wabash St
- 1053 E Wabash St

