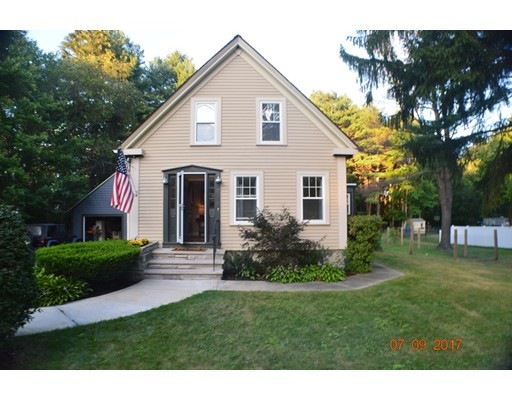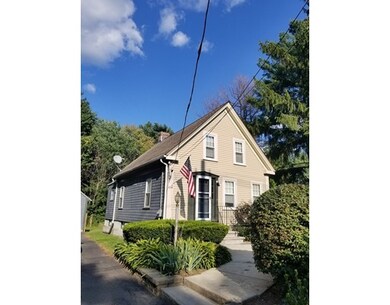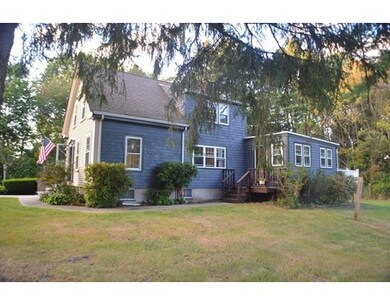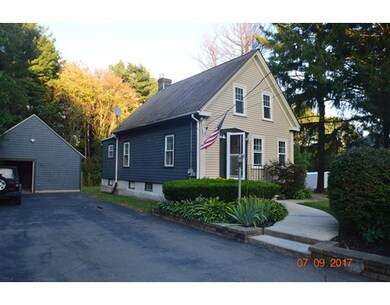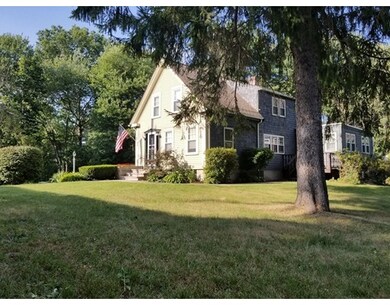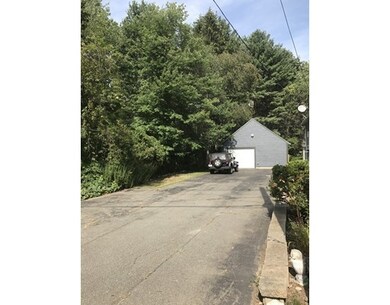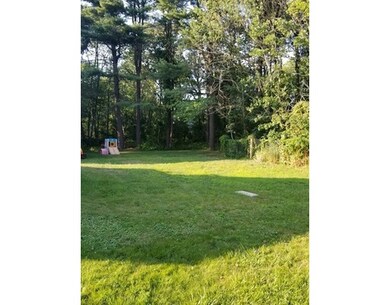
654 Pond St South Weymouth, MA 02190
About This Home
As of June 2019This charming, updated farmhouse in a perfect South Weymouth location will amaze you. The bright pine floors invite you in as soon as you open the door. The open floor plan is great for entertaining as the living room flows right into the updated kitchen then into the dining area featuring a custom built-in wine rack and buffet. Upstairs features two bedrooms as well as a second full bathroom. Recent updates include all new Andersen windows throughout the house, high efficiency BUDERAS boiler, hot water tank, electrical service, second floor roof, granite countertops, and brand new composite deck overlooking beautiful private backyard with additional shed for storage. Long driveway to oversized garage perfect for storage, workshop. Walking distance to the Commuter Rail and Union Point, close to Rte. 3 - the location of this gem couldn't be better!
Last Buyer's Agent
Sean Eisnor
William Raveis R.E. & Home Services

Home Details
Home Type
Single Family
Est. Annual Taxes
$5,983
Year Built
1818
Lot Details
0
Listing Details
- Lot Description: Paved Drive, Easements, Cleared, Fenced/Enclosed, Level
- Property Type: Single Family
- Single Family Type: Detached
- Style: Farmhouse
- Other Agent: 1.00
- Lead Paint: Unknown
- Year Round: Yes
- Year Built Description: Actual
- Special Features: None
- Property Sub Type: Detached
- Year Built: 1818
Interior Features
- Has Basement: Yes
- Number of Rooms: 6
- Amenities: Public Transportation, Shopping, Swimming Pool, Tennis Court, Park, Walk/Jog Trails, Stables, Golf Course, Medical Facility, Laundromat, Bike Path, Conservation Area, Highway Access, House of Worship, Marina, Private School, Public School, T-Station, University, Other (See Remarks)
- Electric: Circuit Breakers, 100 Amps
- Energy: Insulated Windows
- Flooring: Wood, Hardwood, Pine
- Insulation: Full, Blown In
- Interior Amenities: Cable Available, Finish - Sheetrock
- Basement: Full, Partially Finished, Walk Out, Sump Pump, Concrete Floor, Unfinished Basement
- Bedroom 2: First Floor, 13X8
- Bedroom 3: Second Floor, 12X12
- Bedroom 4: Basement
- Bathroom #1: First Floor, 9X7
- Bathroom #2: Second Floor, 10X6
- Bathroom #3: Basement, 5X5
- Kitchen: First Floor, 12X8
- Laundry Room: Basement
- Living Room: First Floor, 13X9
- Master Bedroom: Second Floor, 13X16
- Dining Room: First Floor, 9X17
- Family Room: First Floor, 8X9
- No Bedrooms: 3
- Full Bathrooms: 2
- Half Bathrooms: 1
- Oth1 Room Name: Bonus Room
- Oth1 Dimen: 18X18
- Oth2 Room Name: Inlaw Apt.
- Oth3 Room Name: Library
- Oth4 Room Name: Media Room
- Oth5 Room Name: Game Room
- Main Lo: NB3613
- Main So: AN1474
- Estimated Sq Ft: 1454.00
Exterior Features
- Construction: Frame
- Exterior: Shingles
- Exterior Features: Porch, Deck, Deck - Composite, Gutters, Storage Shed, Professional Landscaping, Fenced Yard, Garden Area, Balcony
- Foundation: Granite
- Beach Ownership: Public
Garage/Parking
- Garage Parking: Detached, Storage, Work Area, Side Entry, Barn, Oversized Parking
- Garage Spaces: 1
- Parking: Off-Street
- Parking Spaces: 8
Utilities
- Hot Water: Oil
- Utility Connections: Washer Hookup, Icemaker Connection
- Sewer: City/Town Sewer
- Water: City/Town Water
Lot Info
- Zoning: 12.81
- Lot: 006
- Acre: 0.40
- Lot Size: 17598.00
Ownership History
Purchase Details
Purchase Details
Similar Homes in the area
Home Values in the Area
Average Home Value in this Area
Purchase History
| Date | Type | Sale Price | Title Company |
|---|---|---|---|
| Foreclosure Deed | $182,347 | -- | |
| Deed | -- | -- | |
| Deed | $310,000 | -- | |
| Foreclosure Deed | $182,347 | -- | |
| Deed | $310,000 | -- |
Mortgage History
| Date | Status | Loan Amount | Loan Type |
|---|---|---|---|
| Open | $407,850 | Stand Alone Refi Refinance Of Original Loan | |
| Closed | $407,483 | FHA | |
| Closed | $290,000 | New Conventional | |
| Closed | $71,500 | Credit Line Revolving | |
| Closed | $318,785 | New Conventional | |
| Closed | $165,000 | No Value Available | |
| Closed | $136,000 | No Value Available | |
| Closed | $10,000 | No Value Available |
Property History
| Date | Event | Price | Change | Sq Ft Price |
|---|---|---|---|---|
| 06/27/2019 06/27/19 | Sold | $415,000 | -3.5% | $285 / Sq Ft |
| 05/02/2019 05/02/19 | Pending | -- | -- | -- |
| 04/22/2019 04/22/19 | For Sale | $429,900 | +8.8% | $296 / Sq Ft |
| 10/31/2017 10/31/17 | Sold | $395,000 | -1.2% | $272 / Sq Ft |
| 09/26/2017 09/26/17 | Pending | -- | -- | -- |
| 09/13/2017 09/13/17 | Price Changed | $399,999 | -3.4% | $275 / Sq Ft |
| 09/02/2017 09/02/17 | Price Changed | $414,000 | -0.2% | $285 / Sq Ft |
| 08/21/2017 08/21/17 | For Sale | $414,999 | +16.0% | $285 / Sq Ft |
| 02/09/2016 02/09/16 | Sold | $357,850 | -1.9% | $246 / Sq Ft |
| 12/10/2015 12/10/15 | Pending | -- | -- | -- |
| 12/03/2015 12/03/15 | For Sale | $364,900 | +114.6% | $251 / Sq Ft |
| 03/15/2012 03/15/12 | Sold | $170,000 | -5.5% | $117 / Sq Ft |
| 02/24/2012 02/24/12 | Pending | -- | -- | -- |
| 01/28/2012 01/28/12 | For Sale | $179,900 | 0.0% | $124 / Sq Ft |
| 01/13/2012 01/13/12 | Pending | -- | -- | -- |
| 12/05/2011 12/05/11 | Price Changed | $179,900 | -10.0% | $124 / Sq Ft |
| 11/20/2011 11/20/11 | Price Changed | $199,900 | -4.8% | $137 / Sq Ft |
| 11/02/2011 11/02/11 | Price Changed | $209,900 | -8.7% | $144 / Sq Ft |
| 10/04/2011 10/04/11 | Price Changed | $229,900 | -8.0% | $158 / Sq Ft |
| 09/02/2011 09/02/11 | For Sale | $249,900 | -- | $172 / Sq Ft |
Tax History Compared to Growth
Tax History
| Year | Tax Paid | Tax Assessment Tax Assessment Total Assessment is a certain percentage of the fair market value that is determined by local assessors to be the total taxable value of land and additions on the property. | Land | Improvement |
|---|---|---|---|---|
| 2025 | $5,983 | $592,400 | $218,900 | $373,500 |
| 2024 | $5,936 | $578,000 | $208,500 | $369,500 |
| 2023 | $5,733 | $548,600 | $193,000 | $355,600 |
| 2022 | $5,386 | $470,000 | $178,700 | $291,300 |
| 2021 | $4,876 | $415,300 | $178,700 | $236,600 |
| 2020 | $4,629 | $388,300 | $178,700 | $209,600 |
| 2019 | $4,521 | $373,000 | $171,900 | $201,100 |
| 2018 | $4,369 | $349,500 | $163,700 | $185,800 |
| 2017 | $4,184 | $326,600 | $155,900 | $170,700 |
| 2016 | $3,717 | $290,400 | $149,900 | $140,500 |
| 2015 | $3,324 | $257,700 | $134,900 | $122,800 |
| 2014 | $3,381 | $254,200 | $139,500 | $114,700 |
Agents Affiliated with this Home
-

Seller's Agent in 2019
The Eisnor Team
William Raveis R.E. & Home Services
(781) 775-3854
4 in this area
207 Total Sales
-
S
Seller Co-Listing Agent in 2019
Sean Eisnor
William Raveis R.E. & Home Services
-
E
Buyer's Agent in 2019
Edward Meehan
Barry Realty
-
S
Seller's Agent in 2017
Stephen Flaherty
Executive Realty
(617) 905-4874
15 Total Sales
-
M
Seller's Agent in 2016
Matt Mauro
Coldwell Banker Realty - Scituate
(781) 545-1888
25 Total Sales
-
J
Seller's Agent in 2012
Joseph Indelicato
Conway - Abington
Map
Source: MLS Property Information Network (MLS PIN)
MLS Number: 72216665
APN: WEYM-000062-000642-000006
- 619 Pond St
- 6 Robert Post Rd
- 1641 Main St
- 130 Trotter Rd Unit 309
- 110 Trotter Rd Unit 407
- 90 Trotter Rd Unit 309
- 110 Trotter Rd Unit 104
- 32 Thicket St
- 184 Stonehaven Dr
- 147 Oak St
- 82 Snowbird Ave
- 165 Oak St
- 12 Privet Path
- 25 Stonehaven Dr Unit 458
- 25 Stonehaven Dr Unit 340
- 25 Stonehaven Dr Unit 211
- 25 Stonehaven Dr Unit 256
- 25 Stonehaven Dr Unit 451
- 25 Stonehaven Dr Unit 412
- 14 Dorset Park Ln
