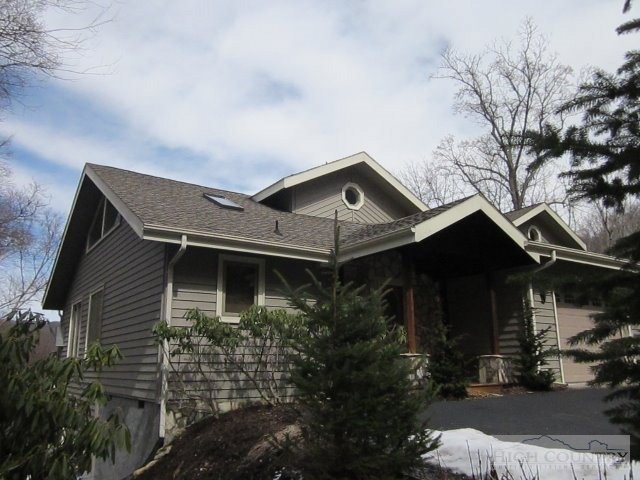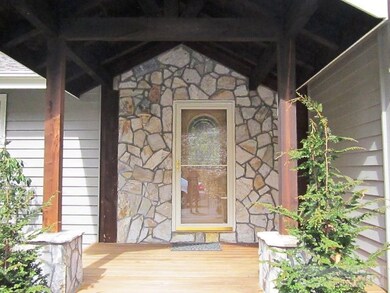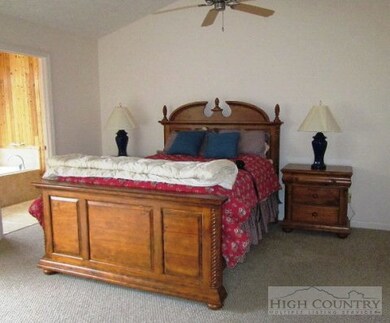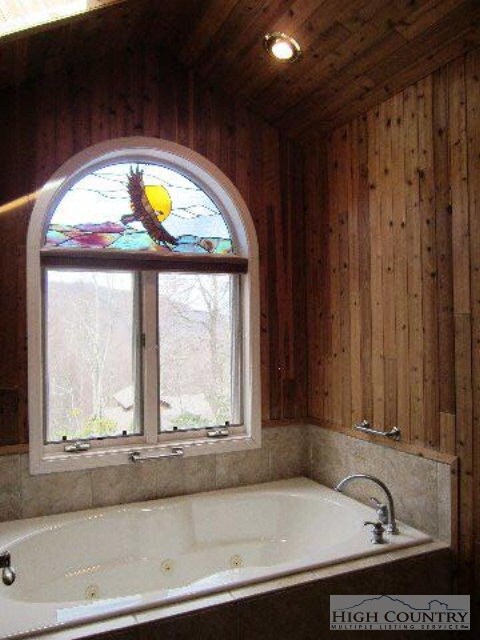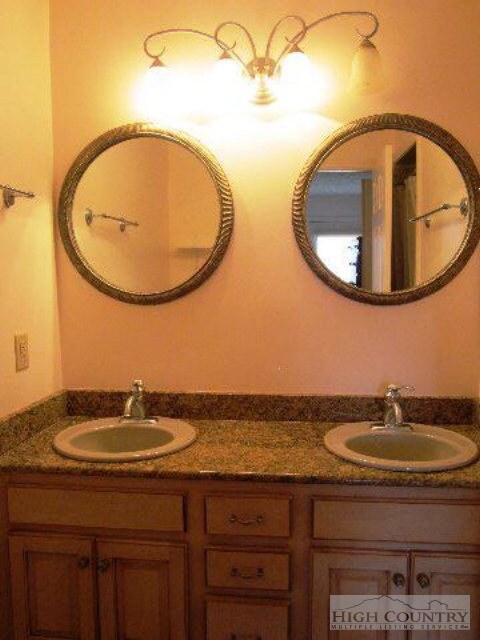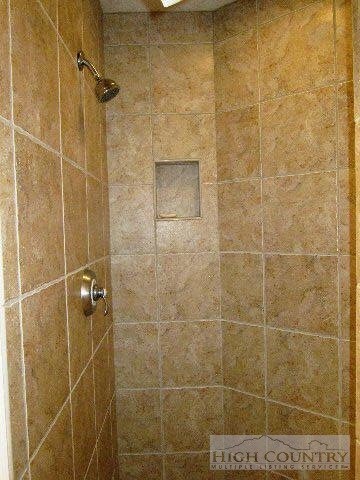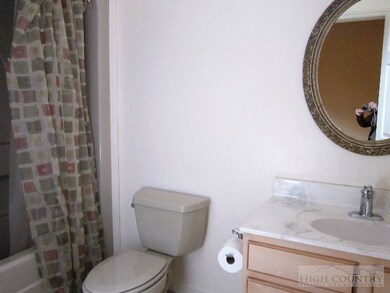654 the Glens Blvd Unit B Banner Elk, NC 28604
Highlights
- Mountain View
- Contemporary Architecture
- Attic
- Banner Elk Elementary School Rated A-
- Secondary Bathroom Jetted Tub
- Covered Patio or Porch
About This Home
As of June 2014Relax to the sounds of a roaring stream from one of two large decks at this exceptional 2-3 bedroom/3 1/2 bath townhome in the beautiful sought after neighborhood, The Glens of Grandfather. Offered furnished and with maple flooring, granite counters and stainless steel appliances. Open floor plan, tongue & groove ceilings, ceiling fans in most rooms, master on main with Jacuzzi tub with a view. Lower level is a very large living/rec area with its own bath and private walk out deck. Lower level currently set as living area but could be a 3rd bedroom. It already has a huge clothes closet Freshly cleaned and painted in neutral color throughout to be move-in ready for new owners. Garage has built-in storage cabinets and large upper storage area(ladder provided, and a refrigerator that conveys in addition to the kitchen fridge. A soft mountain view, streams and extensive natural landscaping makes this private end unit perfect for a first or second home. Just moments from shopping, golf, tennis, hiking and more.
Home Details
Home Type
- Single Family
Est. Annual Taxes
- $1,392
Year Built
- Built in 2001
Lot Details
- 2,178 Sq Ft Lot
- Property fronts a private road
- Zoning described as Deed Restrictions,Residential,Subdivision
HOA Fees
- $129 Monthly HOA Fees
Parking
- 1 Car Garage
- Shared Driveway
Home Design
- Contemporary Architecture
- Traditional Architecture
- Mountain Architecture
- Shingle Roof
- Asphalt Roof
- Cedar
- Stone
Interior Spaces
- Stone Fireplace
- Gas Fireplace
- Double Pane Windows
- Mountain Views
- Finished Basement
- Basement Fills Entire Space Under The House
- Attic
Kitchen
- Built-In Oven
- Electric Range
- Recirculated Exhaust Fan
- Microwave
- Dishwasher
- Disposal
Bedrooms and Bathrooms
- 2 Bedrooms
- Secondary Bathroom Jetted Tub
Laundry
- Dryer
- Washer
Outdoor Features
- Covered Patio or Porch
Schools
- Avery Elementary School
Utilities
- Forced Air Heating System
- Heating System Uses Propane
- Heat Pump System
- Shared Well
- Electric Water Heater
- Shared Septic
- Cable TV Available
Community Details
- The Glens Of Grandfather Subdivision
Listing and Financial Details
- Home warranty included in the sale of the property
- Long Term Rental Allowed
- Assessor Parcel Number 186702763058
Home Values in the Area
Average Home Value in this Area
Property History
| Date | Event | Price | List to Sale | Price per Sq Ft |
|---|---|---|---|---|
| 06/27/2014 06/27/14 | Sold | $310,000 | 0.0% | $149 / Sq Ft |
| 05/28/2014 05/28/14 | Pending | -- | -- | -- |
| 03/10/2014 03/10/14 | For Sale | $310,000 | -- | $149 / Sq Ft |
Tax History Compared to Growth
Map
Source: High Country Association of REALTORS®
MLS Number: 183479
- 429 Adams Apple Dr
- 471 Adams Apple Dr Unit 2
- 116 Shanty Ridge Ln Unit B
- 161 Cobblestone Bridge Ln
- 5539 N Carolina 105
- 239 Dutch Treat Rd
- TBD Tynecastle Dr
- 45 Dunvegan Rd
- 771 Arnett Rd
- 185 Dunbarton Rd
- Lot 35 Tynecastle Dr
- 86 Tyneridge Rd
- 45 Dunbarton Rd
- Lot B Tyneridge Dr
- TBD Arnett Rd
- 657 Skiview Rd
- Lots 4 & 5 Trillium Ln
- 419 Snow Cloud Dr
- 104 Longview Ct
- 118 Linville River Dr
- 654 the Glens Blvd Unit B
- 654 the Glens Blvd
- 50 Lemon Tree Ln
- 610 the Glens Blvd
- 44 Shanty Springs Rd
- 425 Adams Apple Dr Unit 4
- 25 Shanty Springs Ct Unit A / 19
- 25 Shanty Springs Ct Unit B / 21
- 21 Shanty Springs Rd Unit n/a
- 19 Shanty Springs Rd Unit 1
- 19 Shanty Springs Rd Unit 24A/1
- 62 Shanty Springs Rd
- lot 26 & 27 Shanty Springs Rd
- 417 Adams Apple Dr Unit 5
- 100 Green Ridge Ln Unit B
- 100 Green Ridge Ln
- 808 the Glens Blvd Unit A
- 90 Shanty Springs Rd
- 808 the Glens Blvd Unit 808-B
- 808A Glens Blvd
