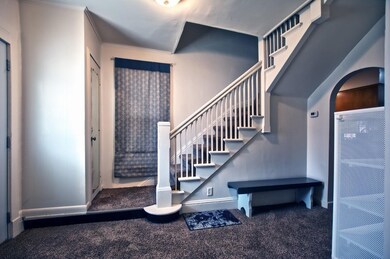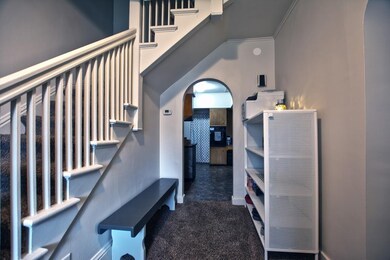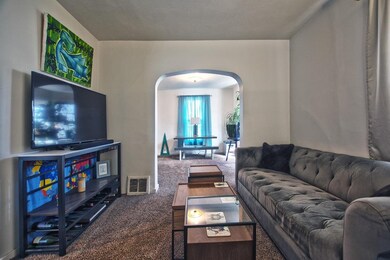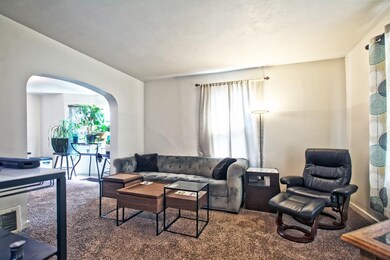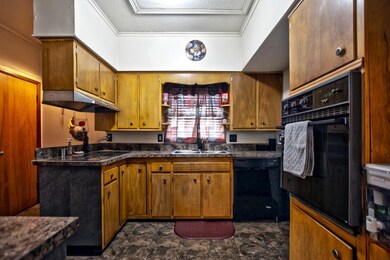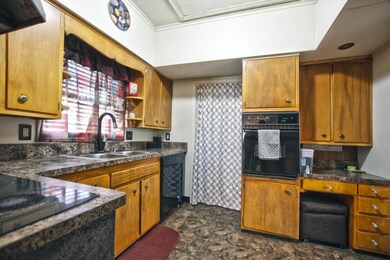
654 W Lexington Ave Elkhart, IN 46514
Highlights
- Formal Dining Room
- Bathtub with Shower
- Forced Air Heating and Cooling System
- 2 Car Detached Garage
About This Home
As of May 2021This 4 bed 1.5 bath home is filled with character and charm throughout. Home has had many updates including new roof, siding, newer furnace, central air, water heater, exterior doors. Both bathrooms have been completely remodeled. Main level laundry room. Enjoy the privacy fenced in back yard while entertaining guests on the patio.
Last Buyer's Agent
Linda DeGeeter
Realty Group Resources
Home Details
Home Type
- Single Family
Est. Annual Taxes
- $644
Year Built
- Built in 1887
Lot Details
- 4,356 Sq Ft Lot
- Lot Dimensions are 33 x 132
Parking
- 2 Car Detached Garage
- Off-Street Parking
Home Design
- Vinyl Construction Material
Interior Spaces
- 1.5-Story Property
- Formal Dining Room
- Basement
- Michigan Basement
- Laundry on main level
Bedrooms and Bathrooms
- 4 Bedrooms
- Bathtub with Shower
Schools
- Mary Daly Elementary School
- West Side Middle School
- Elkhart High School
Utilities
- Forced Air Heating and Cooling System
- Heating System Uses Gas
Listing and Financial Details
- Assessor Parcel Number 20-06-05-351-027.000-012
Ownership History
Purchase Details
Home Financials for this Owner
Home Financials are based on the most recent Mortgage that was taken out on this home.Purchase Details
Home Financials for this Owner
Home Financials are based on the most recent Mortgage that was taken out on this home.Purchase Details
Purchase Details
Purchase Details
Purchase Details
Similar Homes in Elkhart, IN
Home Values in the Area
Average Home Value in this Area
Purchase History
| Date | Type | Sale Price | Title Company |
|---|---|---|---|
| Warranty Deed | $110,000 | Fidelity National Title | |
| Deed | -- | None Listed On Document | |
| Deed | -- | None Listed On Document | |
| Interfamily Deed Transfer | -- | None Available | |
| Quit Claim Deed | -- | None Available | |
| Contract Of Sale | $59,000 | None Available |
Mortgage History
| Date | Status | Loan Amount | Loan Type |
|---|---|---|---|
| Open | $104,500 | New Conventional |
Property History
| Date | Event | Price | Change | Sq Ft Price |
|---|---|---|---|---|
| 05/03/2021 05/03/21 | Sold | $110,000 | +0.9% | $59 / Sq Ft |
| 03/24/2021 03/24/21 | For Sale | $109,000 | +74.4% | $58 / Sq Ft |
| 05/24/2019 05/24/19 | Sold | $62,500 | -10.6% | $50 / Sq Ft |
| 05/02/2019 05/02/19 | Pending | -- | -- | -- |
| 02/02/2019 02/02/19 | For Sale | $69,900 | 0.0% | $56 / Sq Ft |
| 01/12/2019 01/12/19 | Pending | -- | -- | -- |
| 07/31/2018 07/31/18 | Price Changed | $69,900 | -9.1% | $56 / Sq Ft |
| 05/30/2018 05/30/18 | For Sale | $76,900 | -- | $62 / Sq Ft |
Tax History Compared to Growth
Tax History
| Year | Tax Paid | Tax Assessment Tax Assessment Total Assessment is a certain percentage of the fair market value that is determined by local assessors to be the total taxable value of land and additions on the property. | Land | Improvement |
|---|---|---|---|---|
| 2024 | $1,202 | $108,400 | $12,200 | $96,200 |
| 2022 | $718 | $108,100 | $12,200 | $95,900 |
| 2021 | $824 | $82,500 | $12,200 | $70,300 |
| 2020 | $733 | $77,000 | $12,200 | $64,800 |
| 2019 | $644 | $69,800 | $12,200 | $57,600 |
| 2018 | $1,470 | $67,200 | $12,200 | $55,000 |
| 2017 | $1,361 | $62,000 | $12,200 | $49,800 |
| 2016 | $1,325 | $60,500 | $12,200 | $48,300 |
| 2014 | $443 | $58,300 | $12,200 | $46,100 |
| 2013 | $446 | $56,900 | $12,200 | $44,700 |
Agents Affiliated with this Home
-

Seller's Agent in 2021
Jennea Schirr
McKinnies Realty, LLC Elkhart
(574) 215-9291
453 Total Sales
-
L
Buyer's Agent in 2021
Linda DeGeeter
Realty Group Resources
-

Seller's Agent in 2019
Kevin Foy
RE/MAX
(574) 674-2466
89 Total Sales
-

Buyer's Agent in 2019
Robin Sharpe
Cressy & Everett- Elkhart
(574) 215-5037
56 Total Sales
Map
Source: Indiana Regional MLS
MLS Number: 202109337
APN: 20-06-05-351-027.000-012
- 669 W Lexington Ave
- 641 W Lexington Ave
- 100 S Michigan St
- 719 W Franklin St
- 907 W Marion St
- 524 W Franklin St
- 529 W Franklin St
- 711 W Marion St
- 170 N 5th St
- 619 Bower St
- 607 W Marion St
- 419 W High St
- 1100 Strong Ave
- 140 Nadel Ave
- 1119 Strong Ave
- 823 Bower St
- 315 W Lexington Ave
- 1146 Bresseau St
- 1309 Harrison St
- 817 Mason St

