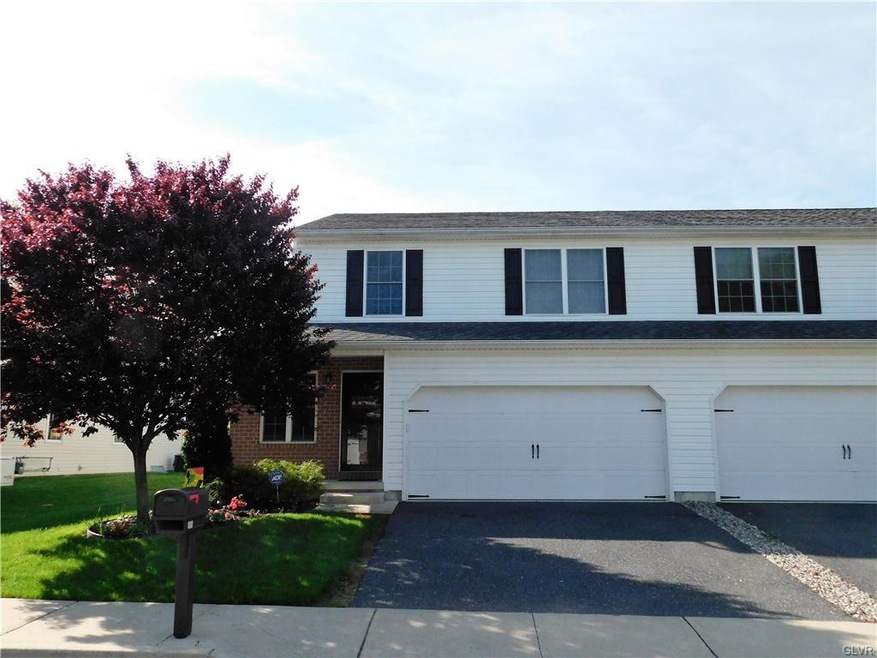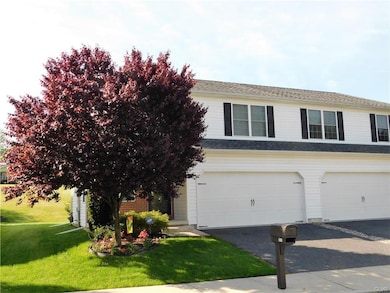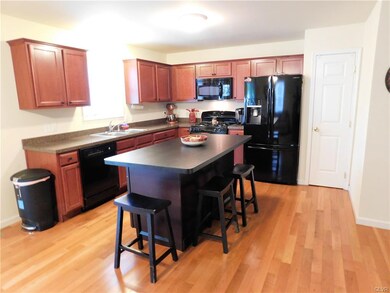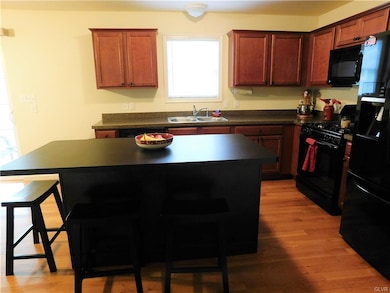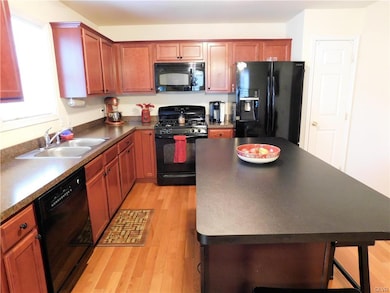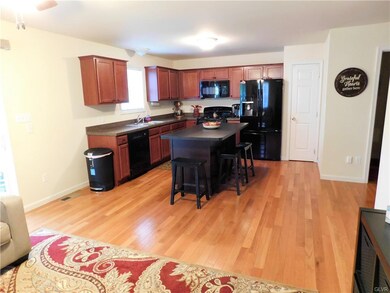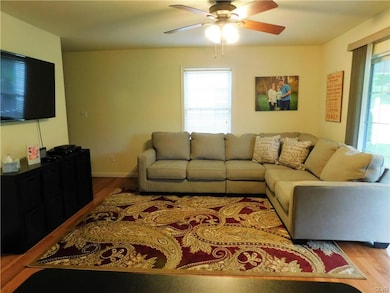
654 Walker Dr Northampton, PA 18067
Highlights
- Deck
- Covered Patio or Porch
- Eat-In Kitchen
- Wood Flooring
- 2 Car Attached Garage
- Walk-In Closet
About This Home
As of May 2021Mint condition 7 year old twin * 3 Bedrooms * 2 1/2 Baths * Center Island Kitchen * Hardwood floors throughout the first floor * Economical gas heat * Central Air * Master Bedroom with two walk-in closets and master bath * Covered Deck * 2 Car Garage * Nice House! * Motivated Seller
Last Buyer's Agent
Joseph Ruane
RE/MAX Real Estate

Townhouse Details
Home Type
- Townhome
Est. Annual Taxes
- $4,759
Year Built
- Built in 2011
Lot Details
- 4,000 Sq Ft Lot
Home Design
- Semi-Detached or Twin Home
- Brick Exterior Construction
- Asphalt Roof
- Vinyl Construction Material
Interior Spaces
- 1,603 Sq Ft Home
- 2-Story Property
- Dining Area
- Basement Fills Entire Space Under The House
Kitchen
- Eat-In Kitchen
- Gas Oven
- Microwave
- Dishwasher
Flooring
- Wood
- Wall to Wall Carpet
- Vinyl
Bedrooms and Bathrooms
- 3 Bedrooms
- Walk-In Closet
Laundry
- Laundry on main level
- Washer and Dryer Hookup
Parking
- 2 Car Attached Garage
- On-Street Parking
- Off-Street Parking
Outdoor Features
- Deck
- Covered Patio or Porch
Utilities
- Central Air
- Heating System Uses Gas
- 101 to 200 Amp Service
- Electric Water Heater
Listing and Financial Details
- Assessor Parcel Number M4 3 7-36 0522
Ownership History
Purchase Details
Home Financials for this Owner
Home Financials are based on the most recent Mortgage that was taken out on this home.Purchase Details
Home Financials for this Owner
Home Financials are based on the most recent Mortgage that was taken out on this home.Purchase Details
Home Financials for this Owner
Home Financials are based on the most recent Mortgage that was taken out on this home.Purchase Details
Home Financials for this Owner
Home Financials are based on the most recent Mortgage that was taken out on this home.Purchase Details
Home Financials for this Owner
Home Financials are based on the most recent Mortgage that was taken out on this home.Similar Homes in Northampton, PA
Home Values in the Area
Average Home Value in this Area
Purchase History
| Date | Type | Sale Price | Title Company |
|---|---|---|---|
| Deed | $289,000 | First United Land Transfer I | |
| Deed | $219,400 | Landsearch & Settlement Inc | |
| Deed | $209,900 | Advanced Abstract Inc | |
| Interfamily Deed Transfer | -- | Genuine Title Llc | |
| Deed | $210,000 | None Available |
Mortgage History
| Date | Status | Loan Amount | Loan Type |
|---|---|---|---|
| Open | $236,980 | New Conventional | |
| Previous Owner | $212,818 | New Conventional | |
| Previous Owner | $167,920 | New Conventional | |
| Previous Owner | $217,341 | VA | |
| Previous Owner | $214,515 | VA |
Property History
| Date | Event | Price | Change | Sq Ft Price |
|---|---|---|---|---|
| 05/27/2021 05/27/21 | Sold | $289,000 | +3.3% | $180 / Sq Ft |
| 04/04/2021 04/04/21 | Pending | -- | -- | -- |
| 04/02/2021 04/02/21 | Price Changed | $279,900 | -2.5% | $175 / Sq Ft |
| 03/21/2021 03/21/21 | For Sale | $287,000 | +30.8% | $179 / Sq Ft |
| 07/26/2018 07/26/18 | Sold | $219,400 | -4.6% | $137 / Sq Ft |
| 06/20/2018 06/20/18 | Pending | -- | -- | -- |
| 05/16/2018 05/16/18 | For Sale | $229,900 | +9.5% | $143 / Sq Ft |
| 12/11/2017 12/11/17 | Sold | $209,900 | -12.5% | $131 / Sq Ft |
| 09/05/2017 09/05/17 | Pending | -- | -- | -- |
| 03/07/2017 03/07/17 | For Sale | $239,900 | -- | $150 / Sq Ft |
Tax History Compared to Growth
Tax History
| Year | Tax Paid | Tax Assessment Tax Assessment Total Assessment is a certain percentage of the fair market value that is determined by local assessors to be the total taxable value of land and additions on the property. | Land | Improvement |
|---|---|---|---|---|
| 2025 | $659 | $61,000 | $14,700 | $46,300 |
| 2024 | $4,881 | $61,000 | $14,700 | $46,300 |
| 2023 | $4,820 | $61,000 | $14,700 | $46,300 |
| 2022 | $4,759 | $61,000 | $14,700 | $46,300 |
| 2021 | $4,770 | $61,000 | $14,700 | $46,300 |
| 2020 | $4,709 | $61,000 | $14,700 | $46,300 |
| 2019 | $4,613 | $61,000 | $14,700 | $46,300 |
| 2018 | $4,549 | $61,000 | $14,700 | $46,300 |
| 2017 | $4,455 | $61,000 | $14,700 | $46,300 |
| 2016 | -- | $61,000 | $14,700 | $46,300 |
| 2015 | -- | $61,000 | $14,700 | $46,300 |
| 2014 | -- | $61,000 | $14,700 | $46,300 |
Agents Affiliated with this Home
-
Amanda Forsthoefel

Seller's Agent in 2021
Amanda Forsthoefel
BHHS Fox & Roach
(610) 398-9888
1 in this area
67 Total Sales
-
Timothy Weber
T
Buyer's Agent in 2021
Timothy Weber
BHHS Fox & Roach
(484) 201-6764
4 in this area
244 Total Sales
-
Tim Heimbach

Seller's Agent in 2018
Tim Heimbach
RE/MAX
(610) 266-5234
75 in this area
463 Total Sales
-
J
Buyer's Agent in 2018
Joseph Ruane
RE/MAX
-
Kathleen Gregory
K
Seller's Agent in 2017
Kathleen Gregory
BetterHomes&GardensRE/Cassidon
(610) 730-4083
2 in this area
128 Total Sales
-
M
Seller Co-Listing Agent in 2017
Michael Gregory
BetterHomes&GardensRE/Cassidon
Map
Source: Greater Lehigh Valley REALTORS®
MLS Number: 580409
APN: M4-3-7-36-0522
- 649 Walker Dr
- 640 Walker Dr
- 2045 Bally Dr
- 2057 Bally Dr
- 396 Anthony Dr
- 522 E 4th St
- 330 Bendelow Ln
- 320 Bendelow Ln
- 314 Kingsbarns Ln
- 918 Dewey Ave
- 403 Mckeever Ln
- 119 Gray Dr
- 812 Hendon Ln
- 1309 Adams St
- 1296 Woodmont Ln
- 1276 Old Gate Rd
- 1284 Main St
- 1339 Washington Ave
- 1309 Newport Ave
- 3300 Quarry St Unit B4
