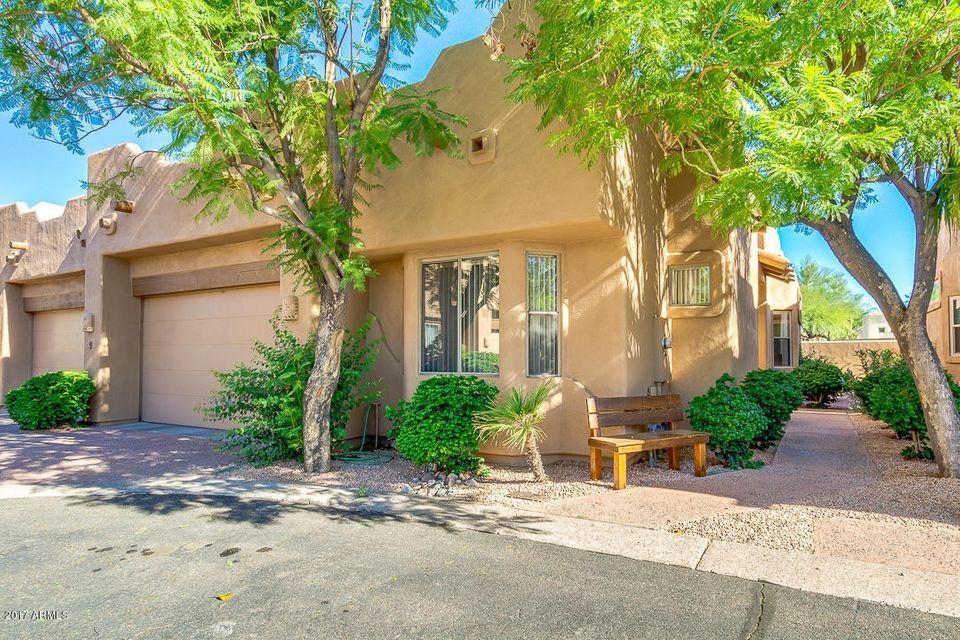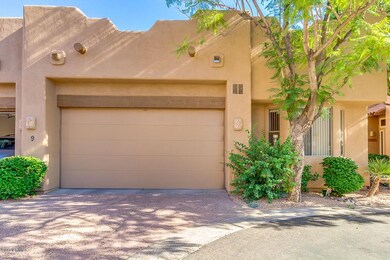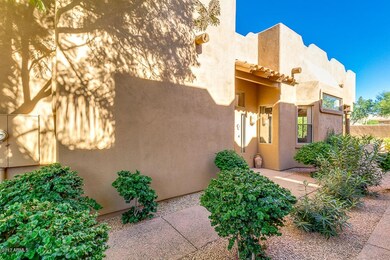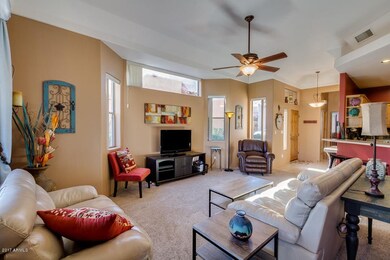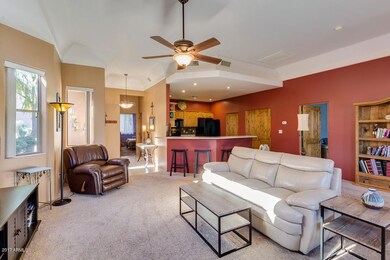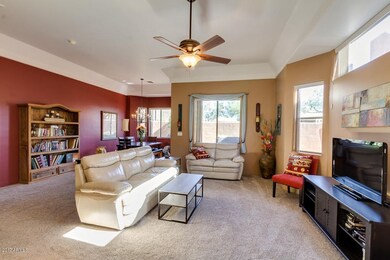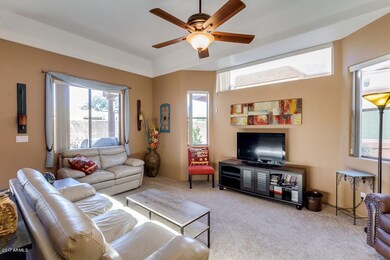
6540 E Redmont Dr Unit 9 Mesa, AZ 85215
Red Mountain Ranch NeighborhoodHighlights
- Golf Course Community
- Fitness Center
- Community Lake
- Franklin at Brimhall Elementary School Rated A
- Gated Community
- Clubhouse
About This Home
As of December 2024Beautiful single level, 2 BR, 2 BA, 1,553 sf, townhome with a 2 car garage in the luxury Gated enclave of the Rock at Red Mountain Ranch. HOA Maintains both the Front and Back Yards & includes Basic Cable! Open floor plan w/great room concept. Lg Kitchen boasts tons of storage & upgraded raised panel cabinets. Upgraded Solid Wood Doors throughout. Spacious Master Bedroom boasts a great Bay Window & the Master Bathroom has a jetted tub & separate shower. The guest Bedroom has built-in desk & en-suite Bathroom. Lg Laundry Room w/Sink. Prime lot w/lg covered patio. Situated in the perfect location, just steps away from the Community Pool & Spa & the Red Mountain Ranch Golf Club! Master planned community that borders the Tonto National Park, hiking, biking boating, golf, tennis & swimming!
Last Agent to Sell the Property
KOR Properties Brokerage Phone: 602-615-0843 License #BR535564000 Listed on: 10/16/2017
Co-Listed By
KOR Properties Brokerage Phone: 602-615-0843 License #BR649524000
Townhouse Details
Home Type
- Townhome
Est. Annual Taxes
- $1,502
Year Built
- Built in 2002
Lot Details
- 3,262 Sq Ft Lot
- Block Wall Fence
- Front and Back Yard Sprinklers
- Sprinklers on Timer
- Private Yard
- Grass Covered Lot
HOA Fees
Parking
- 2 Car Direct Access Garage
- Garage Door Opener
Home Design
- Santa Fe Architecture
- Wood Frame Construction
- Foam Roof
- Stucco
Interior Spaces
- 1,553 Sq Ft Home
- 1-Story Property
- Ceiling Fan
- Double Pane Windows
- Low Emissivity Windows
Kitchen
- Breakfast Bar
- Built-In Microwave
Flooring
- Carpet
- Tile
Bedrooms and Bathrooms
- 2 Bedrooms
- Primary Bathroom is a Full Bathroom
- 2 Bathrooms
- Dual Vanity Sinks in Primary Bathroom
- Hydromassage or Jetted Bathtub
- Bathtub With Separate Shower Stall
Schools
- Red Mountain Ranch Elementary School
- Fremont Junior High School
- Red Mountain High School
Utilities
- Refrigerated Cooling System
- Heating Available
- Water Softener
- High Speed Internet
- Cable TV Available
Additional Features
- No Interior Steps
- Covered patio or porch
Listing and Financial Details
- Tax Lot 9
- Assessor Parcel Number 141-92-505
Community Details
Overview
- Association fees include roof repair, insurance, pest control, cable TV, ground maintenance, street maintenance, front yard maint, roof replacement, maintenance exterior
- Brown Property Mgmt Association, Phone Number (480) 981-6480
- The Rock HOA, Phone Number (480) 539-1396
- Association Phone (480) 539-1396
- Built by Mehan
- Red Mountain Ranch Subdivision
- Community Lake
Amenities
- Clubhouse
- Recreation Room
Recreation
- Golf Course Community
- Tennis Courts
- Community Playground
- Fitness Center
- Heated Community Pool
- Community Spa
- Bike Trail
Security
- Gated Community
Ownership History
Purchase Details
Home Financials for this Owner
Home Financials are based on the most recent Mortgage that was taken out on this home.Purchase Details
Purchase Details
Home Financials for this Owner
Home Financials are based on the most recent Mortgage that was taken out on this home.Purchase Details
Home Financials for this Owner
Home Financials are based on the most recent Mortgage that was taken out on this home.Purchase Details
Home Financials for this Owner
Home Financials are based on the most recent Mortgage that was taken out on this home.Purchase Details
Purchase Details
Home Financials for this Owner
Home Financials are based on the most recent Mortgage that was taken out on this home.Purchase Details
Purchase Details
Home Financials for this Owner
Home Financials are based on the most recent Mortgage that was taken out on this home.Purchase Details
Home Financials for this Owner
Home Financials are based on the most recent Mortgage that was taken out on this home.Purchase Details
Home Financials for this Owner
Home Financials are based on the most recent Mortgage that was taken out on this home.Purchase Details
Home Financials for this Owner
Home Financials are based on the most recent Mortgage that was taken out on this home.Purchase Details
Purchase Details
Purchase Details
Home Financials for this Owner
Home Financials are based on the most recent Mortgage that was taken out on this home.Similar Homes in Mesa, AZ
Home Values in the Area
Average Home Value in this Area
Purchase History
| Date | Type | Sale Price | Title Company |
|---|---|---|---|
| Warranty Deed | $449,900 | Security Title Agency | |
| Warranty Deed | $395,000 | Security Title Agency Inc | |
| Warranty Deed | $238,000 | American Title Service Agenc | |
| Warranty Deed | $220,000 | Security Title Agency | |
| Interfamily Deed Transfer | -- | Security Title Agency | |
| Interfamily Deed Transfer | -- | None Available | |
| Interfamily Deed Transfer | -- | Pioneer Title Agency Inc | |
| Interfamily Deed Transfer | -- | None Available | |
| Special Warranty Deed | $253,700 | Lsi Title | |
| Trustee Deed | $266,585 | None Available | |
| Interfamily Deed Transfer | -- | Fidelity National Title | |
| Warranty Deed | $305,000 | Fidelity National Title | |
| Interfamily Deed Transfer | -- | -- | |
| Warranty Deed | $228,540 | First Financial Title Agency | |
| Interfamily Deed Transfer | -- | First Financial Title Agency | |
| Warranty Deed | -- | Arizona Title Agency Inc | |
| Warranty Deed | -- | Old Republic Title Agency | |
| Special Warranty Deed | $228,162 | Capital Title Agency Inc |
Mortgage History
| Date | Status | Loan Amount | Loan Type |
|---|---|---|---|
| Open | $456,000 | Construction | |
| Previous Owner | $209,000 | New Conventional | |
| Previous Owner | $137,600 | New Conventional | |
| Previous Owner | $141,000 | New Conventional | |
| Previous Owner | $202,700 | New Conventional | |
| Previous Owner | $244,000 | Purchase Money Mortgage | |
| Previous Owner | $30,000 | New Conventional | |
| Previous Owner | $217,113 | Purchase Money Mortgage | |
| Previous Owner | $217,113 | Purchase Money Mortgage | |
| Previous Owner | $178,400 | Unknown | |
| Previous Owner | $22,300 | Stand Alone Second | |
| Previous Owner | $205,345 | New Conventional |
Property History
| Date | Event | Price | Change | Sq Ft Price |
|---|---|---|---|---|
| 12/16/2024 12/16/24 | Sold | $449,900 | 0.0% | $290 / Sq Ft |
| 11/13/2024 11/13/24 | Pending | -- | -- | -- |
| 11/08/2024 11/08/24 | Price Changed | $449,900 | -5.3% | $290 / Sq Ft |
| 10/02/2024 10/02/24 | Price Changed | $474,900 | -5.0% | $306 / Sq Ft |
| 08/29/2024 08/29/24 | For Sale | $499,900 | +11.1% | $322 / Sq Ft |
| 06/27/2024 06/27/24 | Off Market | $449,900 | -- | -- |
| 06/19/2024 06/19/24 | For Sale | $499,900 | +110.0% | $322 / Sq Ft |
| 11/15/2017 11/15/17 | Sold | $238,000 | -1.7% | $153 / Sq Ft |
| 10/19/2017 10/19/17 | Pending | -- | -- | -- |
| 10/16/2017 10/16/17 | For Sale | $242,000 | +10.0% | $156 / Sq Ft |
| 06/28/2013 06/28/13 | Sold | $220,000 | -4.1% | $142 / Sq Ft |
| 05/27/2013 05/27/13 | Pending | -- | -- | -- |
| 05/14/2013 05/14/13 | Price Changed | $229,500 | -2.1% | $148 / Sq Ft |
| 05/10/2013 05/10/13 | For Sale | $234,500 | +6.6% | $151 / Sq Ft |
| 04/27/2013 04/27/13 | Off Market | $220,000 | -- | -- |
| 04/02/2013 04/02/13 | For Sale | $234,500 | 0.0% | $151 / Sq Ft |
| 04/02/2013 04/02/13 | Price Changed | $234,500 | +6.6% | $151 / Sq Ft |
| 04/01/2013 04/01/13 | Off Market | $220,000 | -- | -- |
| 04/01/2013 04/01/13 | For Sale | $1 | -- | $0 / Sq Ft |
Tax History Compared to Growth
Tax History
| Year | Tax Paid | Tax Assessment Tax Assessment Total Assessment is a certain percentage of the fair market value that is determined by local assessors to be the total taxable value of land and additions on the property. | Land | Improvement |
|---|---|---|---|---|
| 2025 | $1,933 | $21,448 | -- | -- |
| 2024 | $2,123 | $20,426 | -- | -- |
| 2023 | $2,123 | $27,510 | $5,500 | $22,010 |
| 2022 | $2,079 | $22,320 | $4,460 | $17,860 |
| 2021 | $2,104 | $22,360 | $4,470 | $17,890 |
| 2020 | $2,077 | $21,270 | $4,250 | $17,020 |
| 2019 | $1,940 | $20,500 | $4,100 | $16,400 |
| 2018 | $1,862 | $19,170 | $3,830 | $15,340 |
| 2017 | $1,529 | $18,580 | $3,710 | $14,870 |
| 2016 | $1,502 | $17,630 | $3,520 | $14,110 |
| 2015 | $1,418 | $16,620 | $3,320 | $13,300 |
Agents Affiliated with this Home
-

Seller's Agent in 2024
Marlis Beljan
HomeSmart
(480) 980-5261
3 in this area
73 Total Sales
-

Seller Co-Listing Agent in 2024
Jennifer Kovach
HomeSmart
(480) 226-8425
2 in this area
73 Total Sales
-

Buyer's Agent in 2024
Theresa Krakauer
Russ Lyon Sotheby's International Realty
(602) 315-3205
1 in this area
48 Total Sales
-

Seller's Agent in 2017
John Karadsheh
KOR Properties
(602) 615-0843
1 in this area
120 Total Sales
-

Seller Co-Listing Agent in 2017
Natascha Ovando-Karadsheh
KOR Properties
(602) 909-4995
1 in this area
134 Total Sales
-

Buyer's Agent in 2017
Charlene Malaska
My Home Group Real Estate
(602) 790-5464
17 Total Sales
Map
Source: Arizona Regional Multiple Listing Service (ARMLS)
MLS Number: 5675128
APN: 141-92-505
- 6460 E Trailridge Cir Unit 2
- 6446 E Trailridge Cir Unit 59
- 6459 E Sugarloaf St
- 3832 N Gallatin
- 6439 E Redmont Dr
- 4146 N Lomond
- 4055 N Recker Rd Unit 95
- 6334 E Viewmont Dr Unit 9
- 6334 E Viewmont Dr Unit 29
- 3856 N St Elias Cir
- 6717 E Saddleback Cir
- 6531 E Star Valley St
- 6122 E Saddleback St
- 6133 E Saddleback St
- 6929 E Trailridge Cir
- 4002 N San Gabriel
- 6931 E Teton Cir
- 6547 E Sierra Morena St
- 6145 E Snowdon St
- 3940 N San Gabriel
