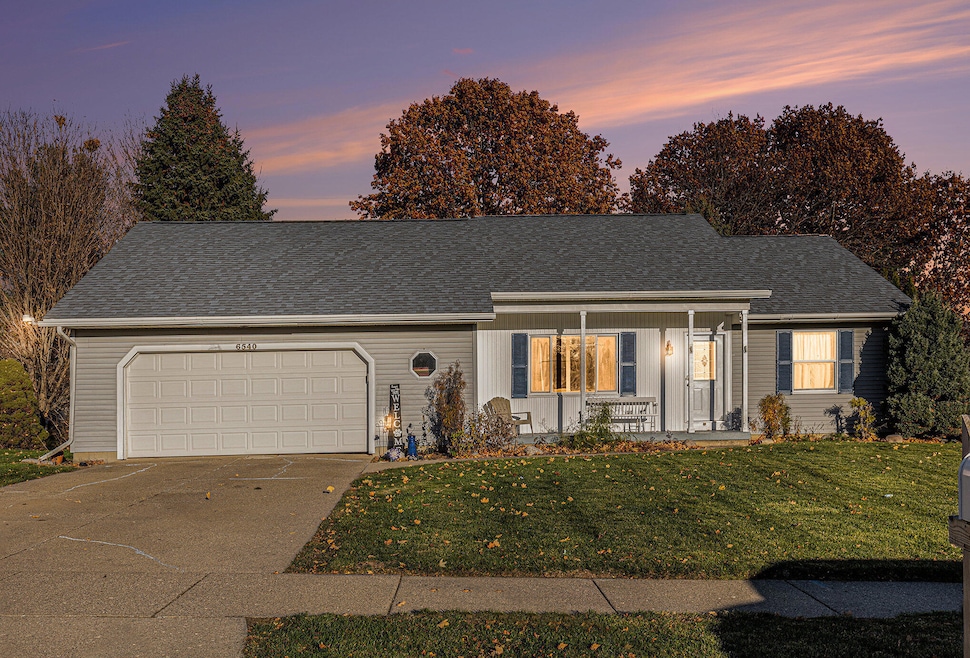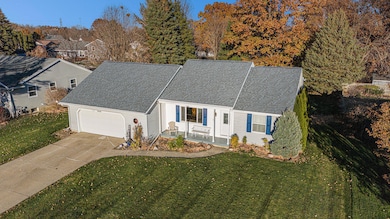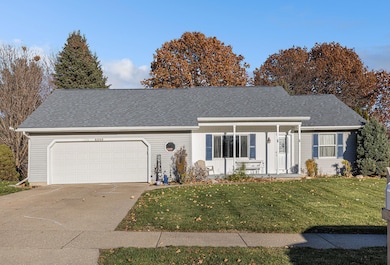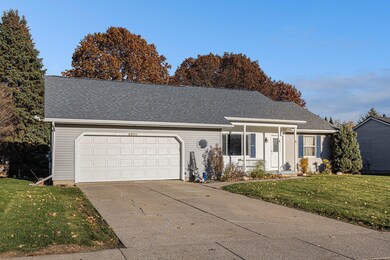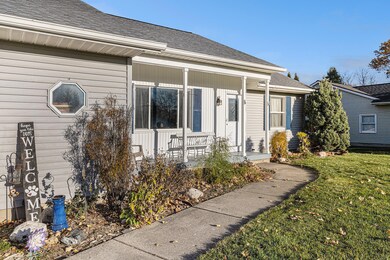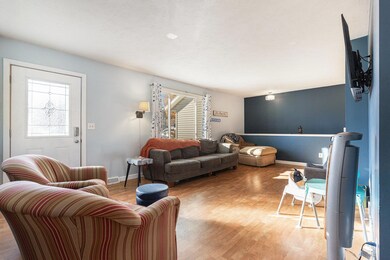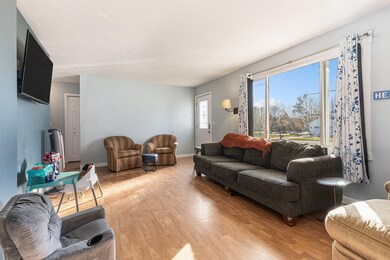6540 Kingtree Dr SW Byron Center, MI 49315
Estimated payment $2,339/month
Total Views
173
3
Beds
2.5
Baths
2,036
Sq Ft
$196
Price per Sq Ft
Highlights
- Very Popular Property
- Deck
- Home Office
- Marshall Elementary School Rated A
- No HOA
- 2 Car Attached Garage
About This Home
Welcome home to this inviting 3-bedroom, 2.5-bath ranch in Byron Center. Set back in a quiet community and just minutes from the freeway, it offers the perfect blend of peaceful living and convenient access. Enjoy easy single-level living, a practical two-stall garage, and a large, private yard—great for relaxing, playing, or entertaining. Ready to make it yours? Schedule your showing today!
Open House Schedule
-
Saturday, November 22, 202512:00 to 3:00 pm11/22/2025 12:00:00 PM +00:0011/22/2025 3:00:00 PM +00:00Add to Calendar
Home Details
Home Type
- Single Family
Est. Annual Taxes
- $2,768
Year Built
- Built in 1989
Lot Details
- 0.48 Acre Lot
- Lot Dimensions are 87'x215'x84'x32'x240'
- Property is zoned R-U, R-U
Parking
- 2 Car Attached Garage
- Front Facing Garage
Home Design
- Shingle Roof
- Vinyl Siding
Interior Spaces
- 1-Story Property
- Living Room
- Dining Area
- Home Office
Kitchen
- Range
- Microwave
- Dishwasher
Bedrooms and Bathrooms
- 3 Main Level Bedrooms
Laundry
- Laundry Room
- Laundry on main level
- Dryer
- Washer
Basement
- Basement Fills Entire Space Under The House
- Laundry in Basement
- Natural lighting in basement
Outdoor Features
- Deck
Utilities
- Forced Air Heating and Cooling System
- Heating System Uses Natural Gas
- High Speed Internet
- Phone Available
Community Details
- No Home Owners Association
Map
Create a Home Valuation Report for This Property
The Home Valuation Report is an in-depth analysis detailing your home's value as well as a comparison with similar homes in the area
Home Values in the Area
Average Home Value in this Area
Tax History
| Year | Tax Paid | Tax Assessment Tax Assessment Total Assessment is a certain percentage of the fair market value that is determined by local assessors to be the total taxable value of land and additions on the property. | Land | Improvement |
|---|---|---|---|---|
| 2025 | $1,898 | $170,500 | $0 | $0 |
| 2024 | $1,898 | $154,400 | $0 | $0 |
| 2023 | $1,815 | $137,300 | $0 | $0 |
| 2022 | $2,530 | $120,900 | $0 | $0 |
| 2021 | $2,462 | $111,600 | $0 | $0 |
| 2020 | $1,671 | $101,200 | $0 | $0 |
| 2019 | $2,403 | $97,700 | $0 | $0 |
| 2018 | $2,354 | $93,000 | $18,800 | $74,200 |
| 2017 | $2,290 | $83,700 | $0 | $0 |
| 2016 | $2,208 | $79,600 | $0 | $0 |
| 2015 | $2,171 | $79,600 | $0 | $0 |
| 2013 | -- | $70,500 | $0 | $0 |
Source: Public Records
Property History
| Date | Event | Price | List to Sale | Price per Sq Ft |
|---|---|---|---|---|
| 11/18/2025 11/18/25 | For Sale | $399,900 | -- | $196 / Sq Ft |
Source: MichRIC
Source: MichRIC
MLS Number: 25058893
APN: 41-21-02-435-025
Nearby Homes
- 1171 Runway Place SW
- 1010 Bellview Meadow Dr SW Unit 68
- 1012 Bellview Meadow Dr SW
- 6455 Silverton Dr
- 907 Amber View Dr SW
- 6787 Sunfield Dr SW
- 825 Amber Ridge Dr SW
- 6455 Estate Dr SW
- 1058 Amberwood West Dr SW
- 1044 Amberwood West Dr SW
- 924 Amberwood West Dr SW
- 906 60th St SW
- 323 Scabbard St SW
- 1493 Dexter Dr SW Unit 34
- 1501 Dexter St SW Unit 35
- 1531 Dexter Dr SW Unit 37
- 6559 Burlingame Ave SW
- 6840 Burlingame Ave SW
- 7074 Nantucket Dr SW
- 1568 Bogey St SW Unit 1
- 7000 Byron Lakes Dr SW
- 6079 In the Pines Dr SE
- 6043 In the Pines Dr SE
- 1961 Parkcrest Dr SW
- 5310-5310 Kellogg Woods Dr SE
- 6111 Woodfield Place SE
- 5910 Bayberry Farms Dr
- 7255 Periwinkle Ave SE
- 2331 Cadotte Dr SW
- 4500 Clyde Park Ave SW
- 2587 Pine Dunes Dr SW
- 1190 Fairbourne Dr
- 881 44th St SW
- 5001 Byron Center Ave SW
- 1860 R W Berends Dr SW
- 5843 Ridgebrook Ave SE
- 1414 Eastport Dr SE
- 8920 Pictured Rock Dr
- 1394 Carriage Hill Dr SE
- 2630 Sherwood St SW
