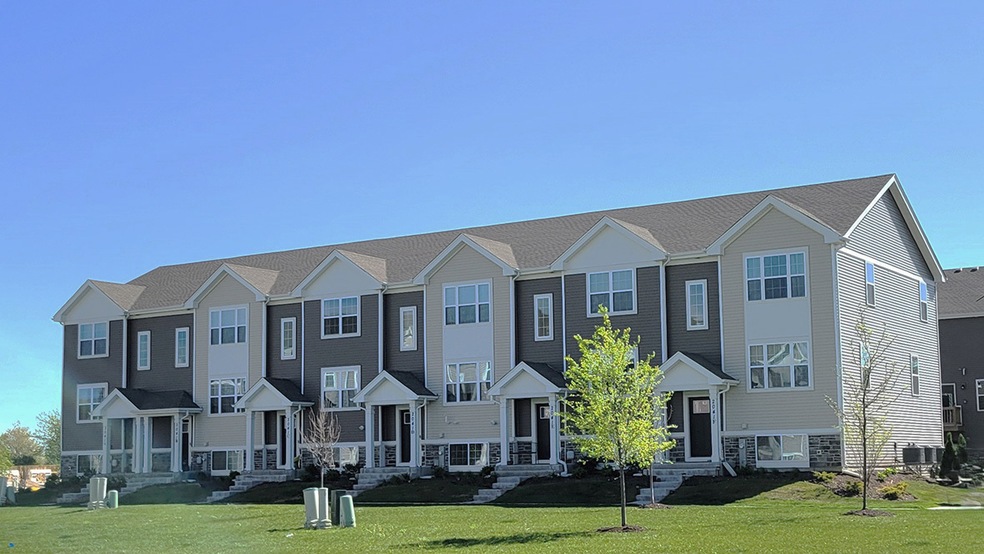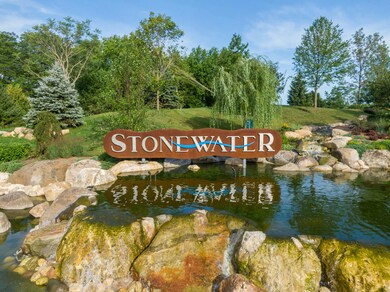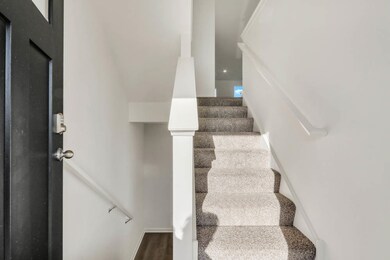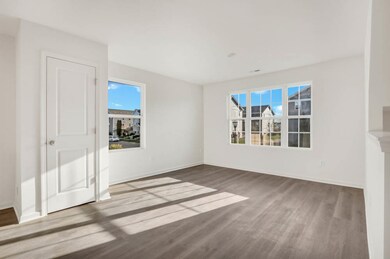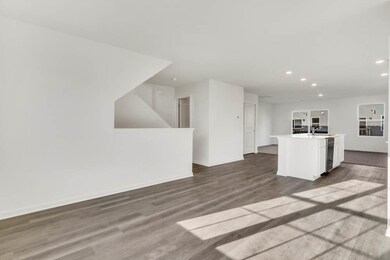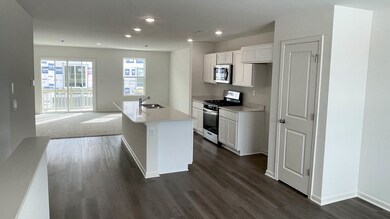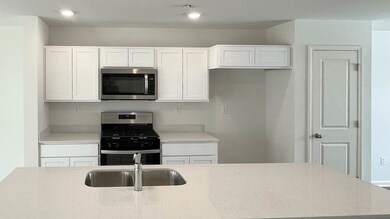6540 Linden Trail Unit F Bull Valley, IL 60097
Estimated payment $2,231/month
Highlights
- New Construction
- Open Floorplan
- Bonus Room
- McHenry Community High School - Upper Campus Rated A-
- Landscaped Professionally
- End Unit
About This Home
Find yourself at 6540 Linden Trail Unit F in Wonder Lake, Illinois, a beautiful new home in our Stonewater community. This home is ready for a Fall move-in! Homesite includes a fully sodded and landscaped yard that is maintained throughout the year as well as snow removal in the winter. The End-Unit Garfield Townhome plan offers 1,758 square feet of living space with 3 bedrooms, 2.5 baths and a finished flex room. As soon as you step inside from your spacious two car garage entrance, you'll be greeted by the finished flex room, which is perfect for as a den or playroom. Walking up to the main level, you will find this home's open concept living space. The expansive kitchen overlooks both the front dining and back great room areas, making it the ideal space to entertain. Step outside onto your balcony, relax and enjoy your morning coffee. Additionally, your kitchen features white designer cabinetry with soft-close doors & drawers, a spacious island with quartz countertops, and pantry. Walking upstairs, you will enjoy your private get away with your large primary bedroom on its own side of the second floor with a en suite bathroom containing a raised dual quartz vanity and walk-in closet. Enjoy the convenience of a second-floor laundry and all secondary bedrooms upstairs with a full second bath and linen closet. Luxury vinyl plank flooring throughout the kitchen, bathrooms, and laundry. Impressive innovative ERV furnace system and tankless water heater round out the amazing features this home has to offer! All Chicago homes include our America's Smart Home Technology, featuring a smart video doorbell, smart Honeywell thermostat, smart door lock, Deako smart light switches and more. Photos are of similar home and model home. Actual home built may vary.
Townhouse Details
Home Type
- Townhome
Year Built
- Built in 2024 | New Construction
Lot Details
- Lot Dimensions are 20 x 50
- End Unit
- Landscaped Professionally
HOA Fees
Parking
- 2 Car Garage
- Driveway
- Parking Included in Price
Home Design
- Entry on the 1st floor
- Asphalt Roof
- Stone Siding
- Concrete Perimeter Foundation
Interior Spaces
- 1,758 Sq Ft Home
- 3-Story Property
- Open Floorplan
- Window Screens
- Great Room
- Family Room
- Living Room
- Dining Room
- Bonus Room
- Carpet
Kitchen
- Microwave
- Dishwasher
- Stainless Steel Appliances
Bedrooms and Bathrooms
- 3 Bedrooms
- 3 Potential Bedrooms
- Walk-In Closet
Laundry
- Laundry Room
- Dryer
- Washer
Outdoor Features
- Balcony
Schools
- Harrison Elementary School
- Mchenry Campus High School
Utilities
- Central Air
- Heating System Uses Natural Gas
- 100 Amp Service
Community Details
Overview
- Association fees include insurance, exterior maintenance, lawn care, snow removal
- 6 Units
- Patrice Willoughby Association, Phone Number (847) 984-4428
- Stonewater Subdivision, Garfield Floorplan
- Property managed by Foster Premier
Recreation
- Community Pool
- Park
Pet Policy
- Dogs and Cats Allowed
Map
Home Values in the Area
Average Home Value in this Area
Property History
| Date | Event | Price | List to Sale | Price per Sq Ft |
|---|---|---|---|---|
| 08/18/2025 08/18/25 | Pending | -- | -- | -- |
| 07/22/2025 07/22/25 | For Sale | $312,990 | -- | $178 / Sq Ft |
Source: Midwest Real Estate Data (MRED)
MLS Number: 12427044
- 6520 Linden Trail Unit A
- 6520 Linden Trail Unit D
- 6520 Linden Trail Unit E
- 6520 Linden Trail Unit B
- 6520 Linden Trail Unit C
- 6530 Linden Trail Unit C
- 6530 Linden Trail Unit A
- 6530 Linden Trail Unit D
- 6530 Linden Trail Unit E
- 6530 Linden Trail Unit B
- 6540 Linden Trail Unit B
- 6540 Linden Trail Unit A
- 6540 Linden Trail Unit D
- 6540 Linden Trail Unit E
- 6540 Linden Trail Unit C
- 6461 Juniper Dr
- 6477 Juniper Dr
- 6550 Linden E Unit D
- 6475 Juniper Dr
- 6550 Linden Trail Unit B
