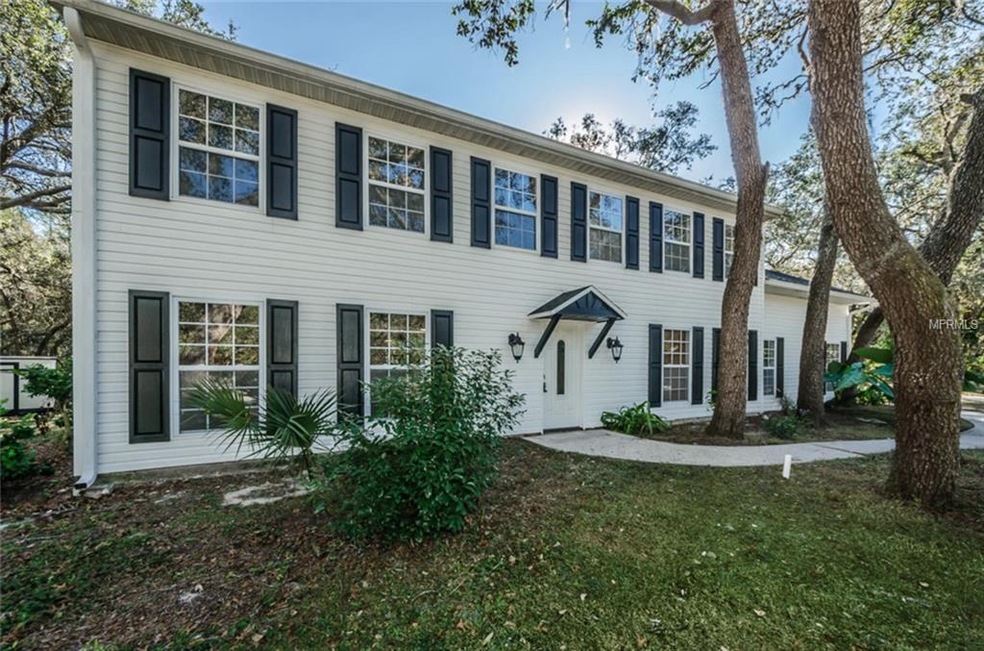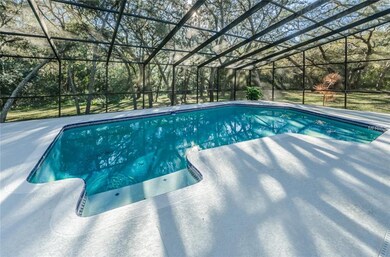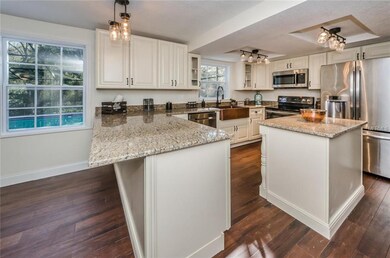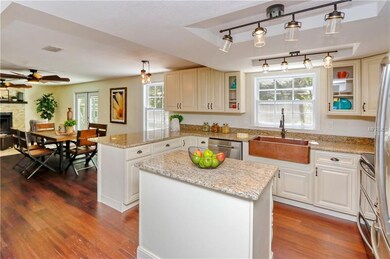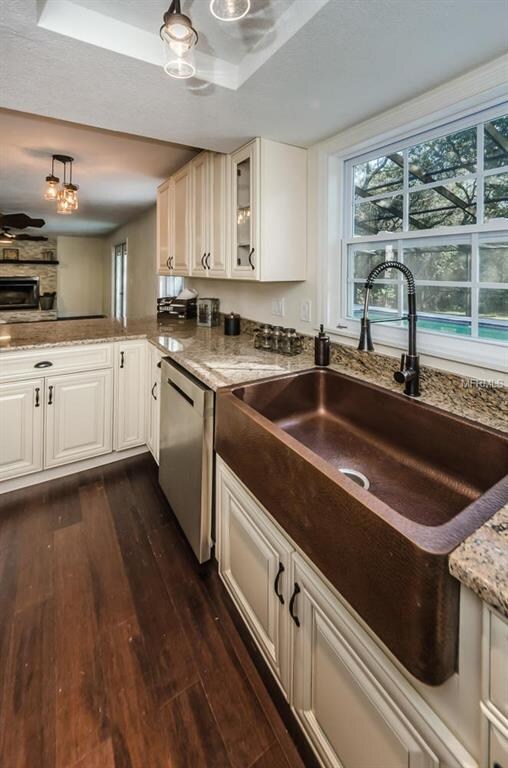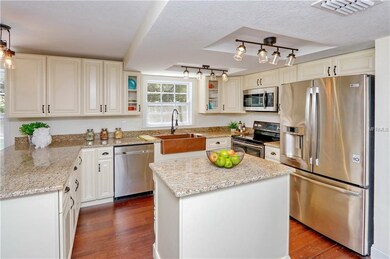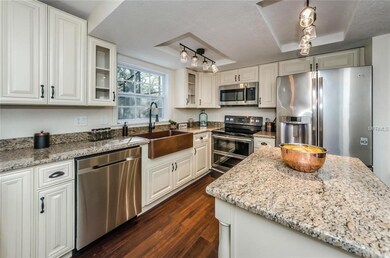
6540 Summerfield Loop New Port Richey, FL 34655
Oak Ridge NeighborhoodHighlights
- Oak Trees
- Screened Pool
- 2.4 Acre Lot
- James W. Mitchell High School Rated A
- View of Trees or Woods
- Colonial Architecture
About This Home
As of January 2024Beautiful colonial style estate home nestled on 2.4 acres in the highly desirable Oak Ridge community in the Trinity area. This completely renovated 5 bedroom & 3 bathroom home is zoned for Seven Spring M.S. & J.W Mitchell H. S. Entering this magnificent home will take your breath away as your greeted with a palatial family living room, a stacked stoned fireplace, and hand scraped bamboo floors that flow throughout the home. The kitchen is a chef's dream with a hand hammered copper farm sink, all wood soft close cabinets with bronze hardware, Venetian Gold granite counter tops, an island and breakfast bar, and stainless steel appliances with a double oven range. French doors overlook and open up to the gorgeous refinished screened in pool area and lush wooded property. This two story home has all of the bedrooms on the 2nd floor including the massive master suite with his and her closets, a spa like master bath with a shower for two, and a soaking tub!!! The 4 other large bedrooms are all plushly carpeted with ample closet space. The laundry room is also on the 2nd floor for your convenience. This home offers an over-sized 2 car garage with plenty of storage. No detail has been overlooked in this fine country chic home worthy of a being on home design TV series episode. Too many new upgrades to list. Make this home yours before it's too late! Horses Permitted (Buyer should verify). Seller nor Agent certify and buyers encouraged to verify the exact accuracy the house size, the room sizes, or lot size.
Last Agent to Sell the Property
RE/MAX ACTION FIRST OF FLORIDA License #3336894 Listed on: 06/20/2018

Co-Listed By
Paul Cappola
License #3329340
Home Details
Home Type
- Single Family
Est. Annual Taxes
- $5,098
Year Built
- Built in 1981
Lot Details
- 2.4 Acre Lot
- Oak Trees
- Wooded Lot
- Property is zoned ER
Parking
- 2 Car Attached Garage
Home Design
- Colonial Architecture
- Slab Foundation
- Wood Frame Construction
- Shingle Roof
Interior Spaces
- 2,752 Sq Ft Home
- 2-Story Property
- Ceiling Fan
- Wood Burning Fireplace
- French Doors
- Family Room with Fireplace
- Great Room
- Formal Dining Room
- Inside Utility
- Laundry on upper level
- Views of Woods
- Attic
Kitchen
- Range
- Microwave
- Dishwasher
- Solid Surface Countertops
- Solid Wood Cabinet
- Disposal
Flooring
- Bamboo
- Carpet
- Ceramic Tile
Bedrooms and Bathrooms
- 5 Bedrooms
- Walk-In Closet
- 3 Full Bathrooms
Pool
- Screened Pool
- In Ground Pool
- Fence Around Pool
Outdoor Features
- Deck
- Screened Patio
- Porch
Schools
- Trinity Oaks Elementary School
- Seven Springs Middle School
- J.W. Mitchell High School
Horse Facilities and Amenities
- Zoned For Horses
Utilities
- Central Heating and Cooling System
- Well
- Water Softener
- Septic Tank
- Cable TV Available
Community Details
- No Home Owners Association
- Oak Ridge Subdivision
Listing and Financial Details
- Down Payment Assistance Available
- Visit Down Payment Resource Website
- Tax Lot 426
- Assessor Parcel Number 33-26-16-002B-00000-4260
Ownership History
Purchase Details
Home Financials for this Owner
Home Financials are based on the most recent Mortgage that was taken out on this home.Purchase Details
Home Financials for this Owner
Home Financials are based on the most recent Mortgage that was taken out on this home.Purchase Details
Home Financials for this Owner
Home Financials are based on the most recent Mortgage that was taken out on this home.Purchase Details
Purchase Details
Purchase Details
Similar Homes in New Port Richey, FL
Home Values in the Area
Average Home Value in this Area
Purchase History
| Date | Type | Sale Price | Title Company |
|---|---|---|---|
| Warranty Deed | $810,000 | Capstone Title | |
| Warranty Deed | $458,280 | Albritton Title Inc | |
| Warranty Deed | $440,000 | Champions Title Services Llc | |
| Special Warranty Deed | $195,000 | First International Title In | |
| Deed | $186,100 | Attorney | |
| Interfamily Deed Transfer | $30,000 | Complete Title Services Inc |
Mortgage History
| Date | Status | Loan Amount | Loan Type |
|---|---|---|---|
| Open | $486,000 | New Conventional | |
| Previous Owner | $560,000 | VA | |
| Previous Owner | $457,925 | VA | |
| Previous Owner | $458,280 | VA | |
| Previous Owner | $435,746 | VA | |
| Previous Owner | $440,000 | VA |
Property History
| Date | Event | Price | Change | Sq Ft Price |
|---|---|---|---|---|
| 01/31/2024 01/31/24 | Sold | $810,000 | -4.7% | $294 / Sq Ft |
| 01/12/2024 01/12/24 | Pending | -- | -- | -- |
| 01/06/2024 01/06/24 | For Sale | $850,000 | +93.2% | $309 / Sq Ft |
| 11/16/2018 11/16/18 | Sold | $440,000 | -2.2% | $160 / Sq Ft |
| 10/11/2018 10/11/18 | Pending | -- | -- | -- |
| 09/12/2018 09/12/18 | Price Changed | $449,900 | -3.2% | $163 / Sq Ft |
| 08/05/2018 08/05/18 | Price Changed | $465,000 | -2.7% | $169 / Sq Ft |
| 06/20/2018 06/20/18 | For Sale | $478,000 | -- | $174 / Sq Ft |
Tax History Compared to Growth
Tax History
| Year | Tax Paid | Tax Assessment Tax Assessment Total Assessment is a certain percentage of the fair market value that is determined by local assessors to be the total taxable value of land and additions on the property. | Land | Improvement |
|---|---|---|---|---|
| 2024 | $202 | $372,660 | -- | -- |
| 2023 | $195 | $361,810 | $98,278 | $263,532 |
| 2022 | $188 | $351,280 | $0 | $0 |
| 2021 | $181 | $338,905 | $102,508 | $236,397 |
| 2020 | $4,697 | $329,221 | $102,508 | $226,713 |
| 2019 | $4,647 | $323,353 | $102,508 | $220,845 |
| 2018 | $5,172 | $309,566 | $102,508 | $207,058 |
| 2017 | $5,098 | $299,200 | $102,508 | $196,692 |
| 2016 | $4,491 | $261,085 | $84,383 | $176,702 |
| 2015 | $4,352 | $252,223 | $84,383 | $167,840 |
| 2014 | $3,960 | $238,537 | $79,883 | $158,654 |
Agents Affiliated with this Home
-
A
Seller's Agent in 2024
Alexis Sollenberger
BHHS FLORIDA PROPERTIES GROUP
(813) 251-2002
1 in this area
25 Total Sales
-

Buyer's Agent in 2024
Mena Antanios
TRINITY REALTY
(727) 514-9393
1 in this area
106 Total Sales
-

Seller's Agent in 2018
ANNE BROMBERG
RE/MAX
(727) 253-7000
1 in this area
256 Total Sales
-
P
Seller Co-Listing Agent in 2018
Paul Cappola
-

Buyer's Agent in 2018
Maureen Kasper
HOMEFRONT REALTY
(630) 728-4933
95 Total Sales
Map
Source: Stellar MLS
MLS Number: W7802264
APN: 33-26-16-002B-00000-4260
- 6454 Summerfield Loop
- 2871 Grey Oaks Blvd
- 6615 Ridge Top Dr
- 2935 Grey Oaks Blvd
- 6830 Collingswood Ct
- 2806 Grey Oaks Blvd
- 6524 Coronet Dr Unit 3
- 6207 Ridge Top Dr
- 1357 Dinsmore Ct
- 7049 Fallbrook Ct
- 6568 Millstone Dr
- 6130 Japonica Ct
- 0 Japonica Ct Unit MFRU8253219
- 6938 Coronet Dr
- 6109 Japonica Ct
- 1345 Flotilla Dr
- 5903 Cachette de Riviera Ct
- 0 Flotilla Dr Unit MFRW7875566
- 0 Flotilla Dr Unit MFRU8228712
- 1709 Nodding Thistle Dr
