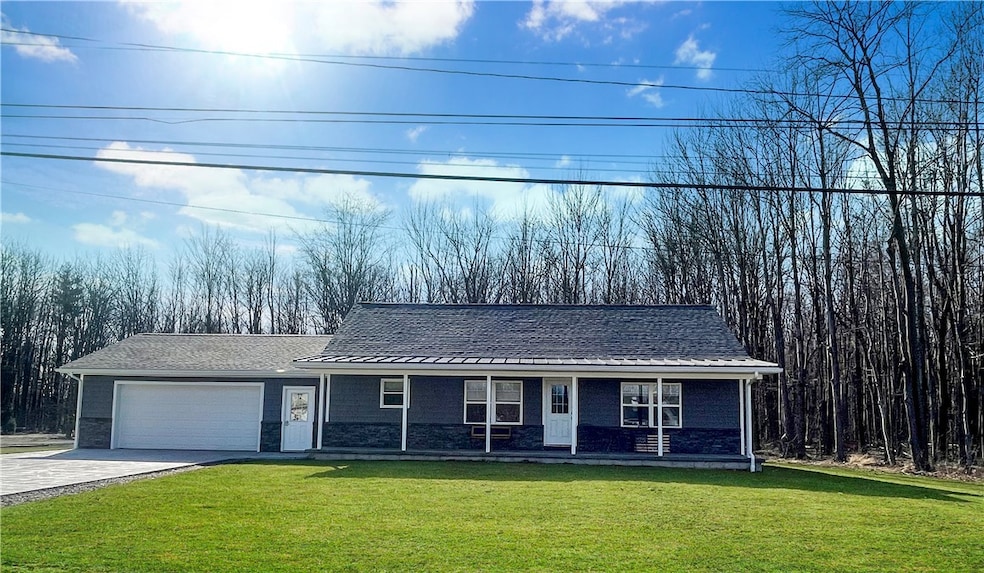
Highlights
- Covered Patio or Porch
- 2.5 Car Attached Garage
- Carpet
- Fort Leboeuf Middle School Rated A-
- Forced Air Heating and Cooling System
About This Home
As of April 2025Charming, completely renovated home situated on a larger corner lot in Summit Twp. Step inside to discover a bright and airy living space featuring brand new windows, electrical, plumbing, furnace, AC, garage and roof to just name a few. Open floor plan with high end finishes, 3 bedrooms, one and half bathrooms makes this home a must see! Outside, enjoy the large corner lot, providing plenty of space for outdoor activities, gardening, expansion or even an outbuilding. You won't want to miss the chance to own this better-than-new home--schedule your showing today!
Last Agent to Sell the Property
Keller Williams Realty Brokerage Phone: (814) 833-9500 License #RS353835 Listed on: 03/07/2025

Home Details
Home Type
- Single Family
Est. Annual Taxes
- $3,269
Year Built
- Built in 1968
Lot Details
- 0.46 Acre Lot
- Lot Dimensions are 180x111x0x0
Parking
- 2.5 Car Attached Garage
Home Design
- Brick Exterior Construction
- Vinyl Siding
Interior Spaces
- 1,529 Sq Ft Home
- 1.5-Story Property
- Basement Fills Entire Space Under The House
Kitchen
- Electric Oven
- Electric Range
- Microwave
- Dishwasher
Flooring
- Carpet
- Vinyl
Bedrooms and Bathrooms
- 3 Bedrooms
Outdoor Features
- Covered Patio or Porch
Utilities
- Forced Air Heating and Cooling System
- Heating System Uses Gas
- Well
Listing and Financial Details
- Assessor Parcel Number 40-006-020.0-003.00
Ownership History
Purchase Details
Home Financials for this Owner
Home Financials are based on the most recent Mortgage that was taken out on this home.Purchase Details
Similar Homes in Erie, PA
Home Values in the Area
Average Home Value in this Area
Purchase History
| Date | Type | Sale Price | Title Company |
|---|---|---|---|
| Warranty Deed | $361,000 | None Listed On Document | |
| Warranty Deed | $110,000 | None Available |
Mortgage History
| Date | Status | Loan Amount | Loan Type |
|---|---|---|---|
| Open | $288,800 | New Conventional | |
| Previous Owner | $200,000 | New Conventional |
Property History
| Date | Event | Price | Change | Sq Ft Price |
|---|---|---|---|---|
| 04/17/2025 04/17/25 | Sold | $361,000 | +6.2% | $236 / Sq Ft |
| 03/10/2025 03/10/25 | Pending | -- | -- | -- |
| 03/07/2025 03/07/25 | For Sale | $339,900 | -- | $222 / Sq Ft |
Tax History Compared to Growth
Tax History
| Year | Tax Paid | Tax Assessment Tax Assessment Total Assessment is a certain percentage of the fair market value that is determined by local assessors to be the total taxable value of land and additions on the property. | Land | Improvement |
|---|---|---|---|---|
| 2025 | $3,270 | $149,100 | $50,100 | $99,000 |
| 2024 | $3,137 | $149,100 | $50,100 | $99,000 |
| 2023 | $2,966 | $149,100 | $50,100 | $99,000 |
| 2022 | $1,839 | $95,000 | $50,100 | $44,900 |
| 2021 | $1,796 | $95,000 | $50,100 | $44,900 |
| 2020 | $1,772 | $95,000 | $50,100 | $44,900 |
| 2019 | $1,772 | $95,000 | $50,100 | $44,900 |
| 2018 | $1,743 | $95,000 | $50,100 | $44,900 |
| 2017 | $1,708 | $95,000 | $50,100 | $44,900 |
| 2016 | $2,120 | $95,000 | $50,100 | $44,900 |
| 2015 | $2,097 | $95,000 | $50,100 | $44,900 |
| 2014 | $993 | $95,000 | $50,100 | $44,900 |
Agents Affiliated with this Home
-
Dorotha Argaez

Seller's Agent in 2025
Dorotha Argaez
Keller Williams Realty
(814) 450-6336
6 in this area
77 Total Sales
-
Joe Bondi

Buyer's Agent in 2025
Joe Bondi
RE/MAX
(814) 450-8887
3 in this area
50 Total Sales
Map
Source: Greater Erie Board of REALTORS®
MLS Number: 181850
APN: 40-006-020.0-003.00
- 1580 Kuntz Rd
- 0 Peach St
- 2201 Keystone Dr
- 0 Spires Dr
- 1244 Spring Valley Dr
- 0 Downs Dr
- 1626 Pershing Ave
- 1230 Beaver Dr
- 681 Heritage Dr
- 7017 Crestview Dr
- 6830 Cherry Street Extension
- 1859 Northwood Ln
- 1914 Northwood Ln
- 6361 Cherry Street Extension
- 8020 Oliver Rd
- 8205 Cloveridge Dr
- 8213 Cloveridge Dr
- 8217 Cloveridge Dr
- 8223 Timberwood Ln
- 8229 Timberwood Ln






