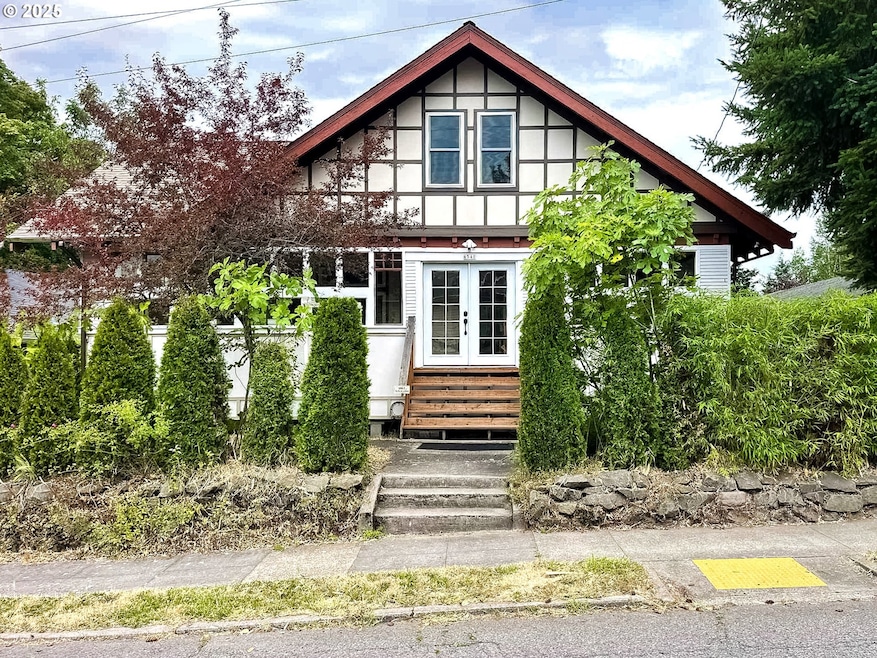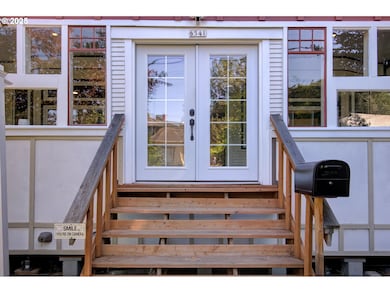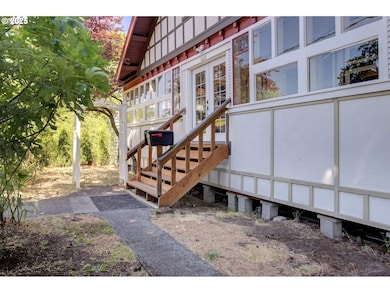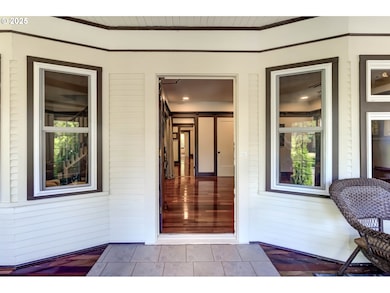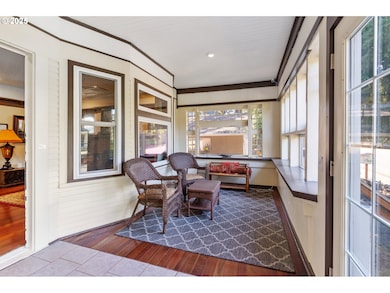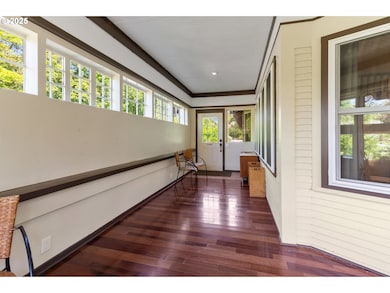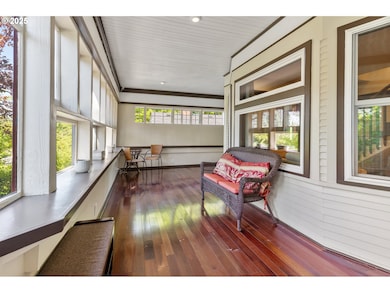6541 E Burnside St Portland, OR 97215
North Tabor NeighborhoodEstimated payment $4,188/month
Highlights
- Craftsman Architecture
- Vaulted Ceiling
- 2 Fireplaces
- Private Lot
- Engineered Wood Flooring
- Furnished
About This Home
This Classic Mt Tabor Craftsman/Bungalow is looking for new owners. The enclosed sun room welcomes you into this impeccably preserved classic. The original 1900's craftsmanship has been retained throughout the house with a fully updated kitchen, bathrooms, engineered hardwoods and tile floors, along with vinyl windows. The newer ductless mini-split HVAC system keeps the house cool in the summer and warm in the winter. The formal dining room features original built-in’s complete with glass doors and plenty of space for a large gathering. Smart features throughout the house control the HVAC system for every room along with individual programmable door locking system. This property is currently set up for short-term rentals with five fully furnished bedrooms and multiple refrigerators in the pantry allowing for separation of individuals food items. Lower level is in the process of being updated with an additional (6th) bedroom, full kitchen, sauna, large bonus room, storage and separate entrance. Enjoy the tranquility of the private backyard complete with hot tub and additional water feature space (Ice bath or pond). This location is centrally located to all that East Portland has to offer including hiking trails on Mt. Tabor, quaint shopping and restaurants in Montavilla, Laurelhurst, and proximity to Portland International Airport, major thoroughfares and public transportation. Two tandem off-street parking spaces are included. This home will not last long! [Home Energy Score = 2. HES Report at
Home Details
Home Type
- Single Family
Est. Annual Taxes
- $7,112
Year Built
- Built in 1912
Lot Details
- 5,662 Sq Ft Lot
- Fenced
- Private Lot
- Level Lot
- Property is zoned R2
Home Design
- Craftsman Architecture
- Bungalow
- Slab Foundation
- Composition Roof
- Wood Siding
- Lap Siding
- Concrete Perimeter Foundation
- Cedar
Interior Spaces
- 4,360 Sq Ft Home
- 3-Story Property
- Furnished
- Vaulted Ceiling
- 2 Fireplaces
- Wood Burning Fireplace
- Electric Fireplace
- Double Pane Windows
- Vinyl Clad Windows
- Wood Frame Window
- Family Room
- Living Room
- Dining Room
- Security System Owned
- Free-Standing Range
Flooring
- Engineered Wood
- Tile
Bedrooms and Bathrooms
- 5 Bedrooms
Laundry
- Laundry Room
- Washer and Dryer
Basement
- Basement Fills Entire Space Under The House
- Exterior Basement Entry
- Basement Storage
Parking
- Driveway
- On-Street Parking
Eco-Friendly Details
- Green Certified Home
Outdoor Features
- Gazebo
- Porch
Schools
- Glencoe Elementary School
- Mt Tabor Middle School
- Franklin High School
Utilities
- Mini Split Air Conditioners
- Mini Split Heat Pump
- Electric Water Heater
- High Speed Internet
Community Details
- No Home Owners Association
Listing and Financial Details
- Assessor Parcel Number R255351
Map
Home Values in the Area
Average Home Value in this Area
Tax History
| Year | Tax Paid | Tax Assessment Tax Assessment Total Assessment is a certain percentage of the fair market value that is determined by local assessors to be the total taxable value of land and additions on the property. | Land | Improvement |
|---|---|---|---|---|
| 2025 | $7,112 | $263,960 | -- | -- |
| 2024 | $6,857 | $256,280 | -- | -- |
| 2023 | $6,857 | $248,820 | -- | -- |
| 2022 | $6,451 | $241,580 | $0 | $0 |
| 2021 | $6,342 | $234,550 | $0 | $0 |
| 2020 | $5,818 | $227,720 | $0 | $0 |
| 2019 | $5,604 | $221,090 | $0 | $0 |
| 2018 | $5,439 | $214,660 | $0 | $0 |
| 2017 | $5,213 | $208,410 | $0 | $0 |
| 2016 | $4,771 | $202,340 | $0 | $0 |
| 2015 | $4,646 | $196,450 | $0 | $0 |
| 2014 | $4,575 | $190,730 | $0 | $0 |
Property History
| Date | Event | Price | List to Sale | Price per Sq Ft | Prior Sale |
|---|---|---|---|---|---|
| 12/28/2025 12/28/25 | Price Changed | $700,000 | -1.8% | $161 / Sq Ft | |
| 12/05/2025 12/05/25 | Price Changed | $712,500 | -1.7% | $163 / Sq Ft | |
| 11/13/2025 11/13/25 | Price Changed | $725,000 | -2.0% | $166 / Sq Ft | |
| 10/01/2025 10/01/25 | Price Changed | $739,999 | -1.3% | $170 / Sq Ft | |
| 09/11/2025 09/11/25 | For Sale | $750,000 | 0.0% | $172 / Sq Ft | |
| 07/25/2025 07/25/25 | Pending | -- | -- | -- | |
| 07/18/2025 07/18/25 | For Sale | $750,000 | +100.1% | $172 / Sq Ft | |
| 10/18/2019 10/18/19 | Sold | $374,900 | 0.0% | $90 / Sq Ft | View Prior Sale |
| 09/13/2019 09/13/19 | Pending | -- | -- | -- | |
| 08/27/2019 08/27/19 | Price Changed | $374,900 | -6.3% | $90 / Sq Ft | |
| 07/16/2019 07/16/19 | Price Changed | $399,900 | -6.2% | $96 / Sq Ft | |
| 05/19/2019 05/19/19 | For Sale | $426,400 | -- | $102 / Sq Ft |
Purchase History
| Date | Type | Sale Price | Title Company |
|---|---|---|---|
| Special Warranty Deed | $374,900 | None Available | |
| Deed | $459,000 | Accommodation |
Mortgage History
| Date | Status | Loan Amount | Loan Type |
|---|---|---|---|
| Open | $356,155 | New Conventional |
Source: Regional Multiple Listing Service (RMLS)
MLS Number: 477138446
APN: R255351
- 6393 E Burnside St
- 0 E Burnside St Unit 508452690
- 301 NE 65th Ave
- 6505 SE Thorburn St
- 6055 E Burnside St
- 232 NE 61st Ave
- 235 NE 61st Ave Unit 36
- 350 NE 61st Ave
- 230 NE 60th Ave Unit 27
- 255 NE 61st Ave Unit 12
- 227 NE 61st Ave Unit 1
- 7700 SE Stark St
- 5842 E Burnside St
- 730 NE 63rd Ave
- 6044 SE Stark St
- 7081 SE Thorburn St
- 77 NE 58th Ave
- 365 NE 72nd Ave
- 532 SE 69th Ave
- 475 NE 72nd Ave Unit 7
- 6343 SE Thorburn St Unit 6343 SE Thorburn St (Upper)
- 5819 NE Glisan St
- 5800 NE Center Commons Way
- 711 SE 60th Ave
- 475 NE 74th Ave
- 5525 NE Everett St
- 5506 NE Hoyt St
- 5506 NE Hoyt St
- 5506 NE Hoyt St
- 1020 SE 60th Ave
- 1005 NE 58th Ave
- 740 NE 53rd Ave
- 5248 SE Stark St Unit ID1471542P
- 817 NE 55th Ave
- 841 NE 77th Ave
- 1435 NE 62nd Ave
- 105 SE 80th Ave Unit Montavilla Studio
- 1610 NE 66th Ave
- 1409 NE 71st Ave Unit A
- 107 SE 80th Ave Unit 107 SE 80th
Ask me questions while you tour the home.
