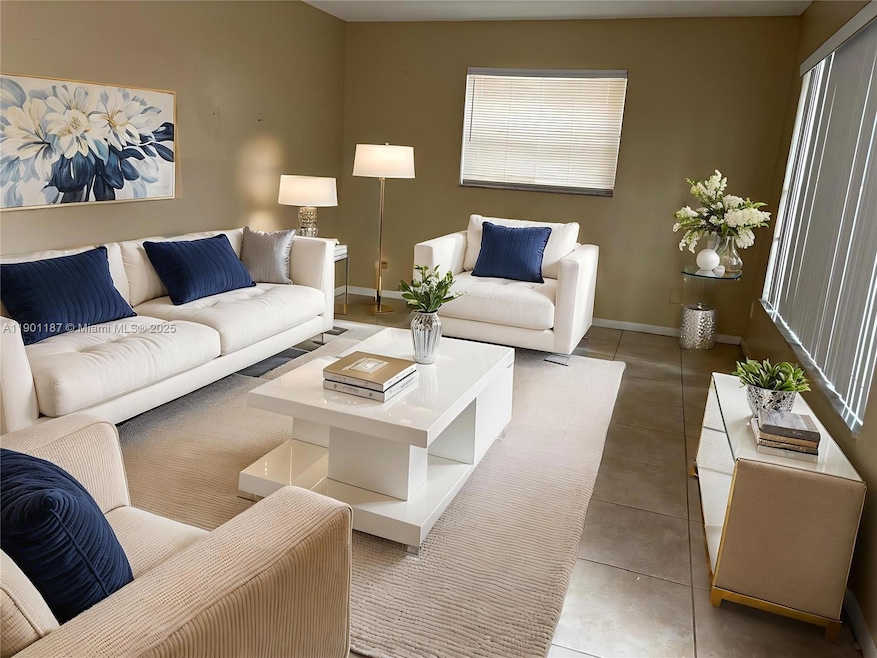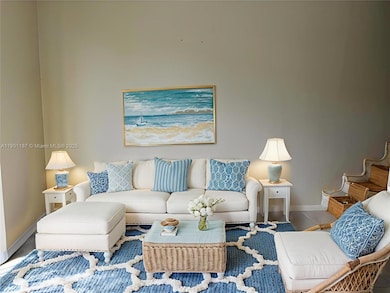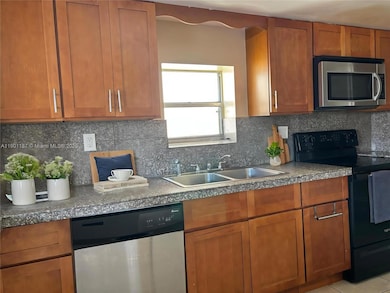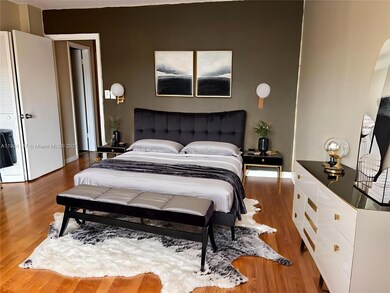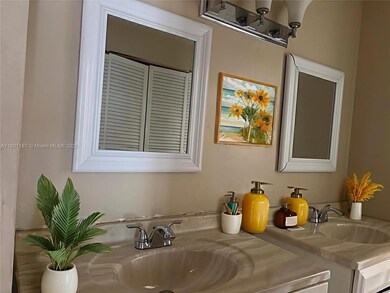3
Beds
2.5
Baths
1,680
Sq Ft
1981
Built
Highlights
- Fitness Center
- City Lights View
- Sun or Florida Room
- Sitting Area In Primary Bedroom
- Clubhouse
- No HOA
About This Home
LOCATION, LOCATION! ALL AGES, SPACIOUS TOWNHOUSE, 3/2.5 IN THE HEART OF DAVIE, CLOSE TO UNIVERSITIES AND SCHOOLS. THE OPEN CONCEPT INVITED TO WARM AND RELAXING, THE KITCHEN AND PRIVATE PATIO GREAT FOR ENTERTAINING, WASHER & DRYER. TITLE FLOORS DOWNSTAIRS AND LAMINATE UPSTAIRS. THE LARGE PRIMARY BEDROOM OFFERS 3 CLOSETS, PRIVATE BALCONY OVERLOOKING THE POOL AND PLAYGROUND AREA. CLOSE TO NOVA SCHOOL, COLLEGES, SHOPPING CENTERS, BANKS, RESTAURANTS. EASY ACCESS TO EXPRESS WAY I-595.
Townhouse Details
Home Type
- Townhome
Est. Annual Taxes
- $5,262
Year Built
- Built in 1981
Property Views
- City Lights
- Garden
Home Design
- Garden Apartment
- Shingle Roof
- Concrete Block And Stucco Construction
Interior Spaces
- 1,680 Sq Ft Home
- Vertical Blinds
- Entrance Foyer
- Formal Dining Room
- Den
- Sun or Florida Room
- Storage Room
Kitchen
- Microwave
- Dishwasher
- Snack Bar or Counter
- Disposal
Flooring
- Tile
- Vinyl
Bedrooms and Bathrooms
- 3 Bedrooms
- Sitting Area In Primary Bedroom
- Primary Bedroom Upstairs
- Walk-In Closet
- Bathtub
Laundry
- Laundry in Utility Room
- Dryer
- Washer
- Laundry Tub
Home Security
Outdoor Features
- Balcony
- Patio
- Porch
Schools
- Davie Elementary School
- Driftwood Middle School
- Hollywood Hl High School
Utilities
- Central Heating and Cooling System
- Electric Water Heater
Listing and Financial Details
- Property Available on 10/23/25
- 1 Year With Renewal Option Lease Term
- Assessor Parcel Number 504127BD0790
Community Details
Overview
- No Home Owners Association
- Brentwood West Townhouses Condos
- Brentwood West Townhouses Subdivision
- Maintained Community
Recreation
- Tennis Courts
- Community Playground
- Fitness Center
- Community Pool
Pet Policy
- Pets Allowed: No
- Breed Restrictions
Additional Features
- Clubhouse
- Fire and Smoke Detector
Map
Source: MIAMI REALTORS® MLS
MLS Number: A11901187
APN: 50-41-27-BD-0790
Nearby Homes
- 6500 SW 41st Ct Unit 88
- 6560 SW 41st Place Unit 153
- 4163 SW 66th Terrace Unit 108
- 4165 SW 66th Terrace Unit 109
- 6639 SW 41st Place Unit 41
- 5655 Davie Rd
- 6668 SW 41st Place Unit 29
- 4100 SW 64th Ave Unit 208
- 4100 SW 64th Ave Unit 314
- 4100 SW 64th Ave Unit 212
- 4100 SW 64th Ave Unit 301
- 4100 SW 64th Ave Unit 315
- 6331 SW 41st Place
- 6728 SW 40th St Unit 49
- 6300 SW 41st Ct
- 4163 SW 67th Ave Unit 211C
- 6797 SW 40th St Unit 71
- 6784 SW 39th Ct
- 6131 SW 42nd Ct
- 6111 SW 42nd Ct
- 6500 SW 41st Ct
- 6500 SW 41st Ct Unit 88
- 6568 SW 41st Place Unit 151
- 6518 SW 41st St Unit 6518
- 4163 SW 67th Ave
- 4199 SW 67th Ave
- 4100 SW 64th Ave Unit 209
- 4032 SW 67th Terrace
- 4036 SW 67th Terrace
- 6300 SW 41st Ct Unit A
- 3908 SW 67th Terrace Unit 112
- 6300 SW 41st St
- 3928 SW 67th Way Unit 97
- 3890 Davie Blvd
- 6181 SW 41st Ct Unit 1
- 4265 SW 62nd Ave
- 6251 SW 41st St
- 6180 SW 42nd Ct
- 4163 SW 67th Ave Unit 216C
- 4163 SW 67th Ave Unit 211C
