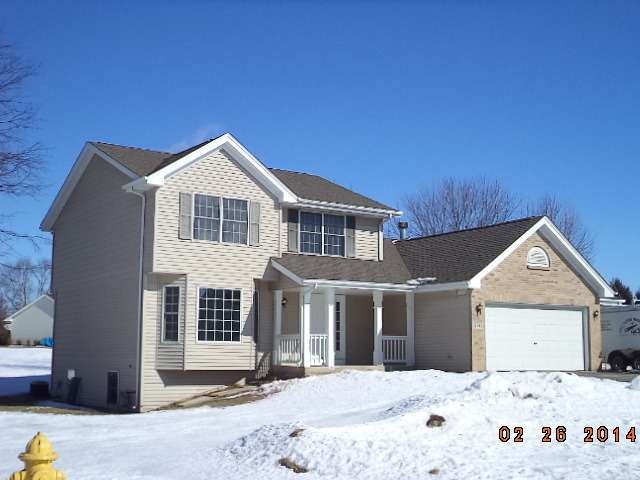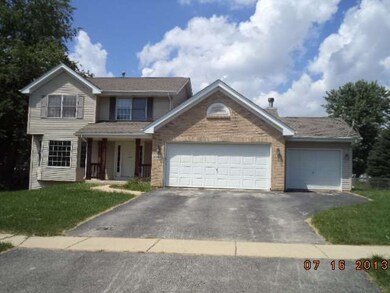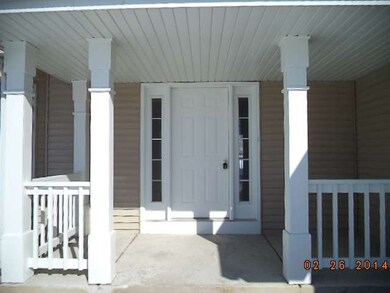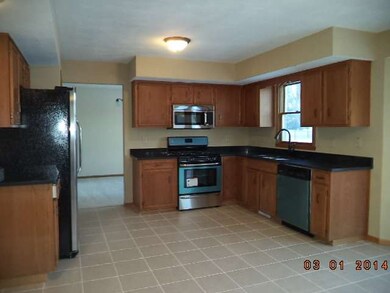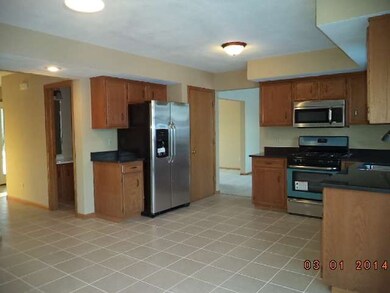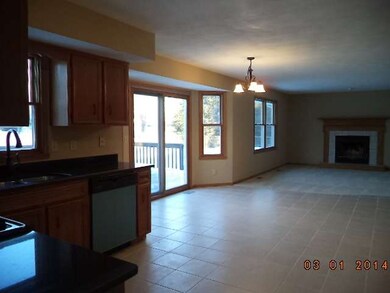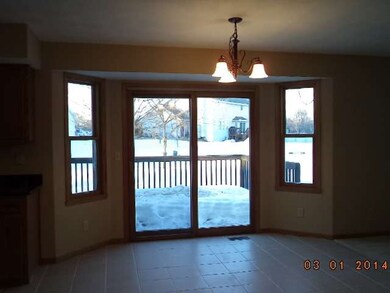
6542 Abington Dr Rockford, IL 61109
Highlights
- Deck
- Attached Garage
- Forced Air Heating and Cooling System
- Traditional Architecture
- Breakfast Bar
- Gas Log Fireplace
About This Home
As of July 2016Spacious yard, good location, Cherry Valley Township, move in today. Beautiful kitchen with SS appliances. open to the family room, living room, dining room, 1st floor laundry, partial exposed basement easy to finish, deck.
Last Agent to Sell the Property
Debbie Carlson
Berkshire Hathaway HomeServices Starck Real Estate License #471.002493 Listed on: 02/26/2014

Last Buyer's Agent
Zil Huma
RE/MAX Property Source

Home Details
Home Type
- Single Family
Est. Annual Taxes
- $6,465
Year Built
- 2000
Parking
- Attached Garage
- Parking Available
- Driveway
- Off-Street Parking
- Parking Included in Price
- Garage Is Owned
Home Design
- Traditional Architecture
- Asphalt Rolled Roof
- Vinyl Siding
Interior Spaces
- Primary Bathroom is a Full Bathroom
- Gas Log Fireplace
- Unfinished Basement
- Basement Fills Entire Space Under The House
- Breakfast Bar
Outdoor Features
- Deck
Utilities
- Forced Air Heating and Cooling System
- Heating System Uses Gas
Listing and Financial Details
- Homeowner Tax Exemptions
Ownership History
Purchase Details
Purchase Details
Home Financials for this Owner
Home Financials are based on the most recent Mortgage that was taken out on this home.Purchase Details
Home Financials for this Owner
Home Financials are based on the most recent Mortgage that was taken out on this home.Similar Homes in Rockford, IL
Home Values in the Area
Average Home Value in this Area
Purchase History
| Date | Type | Sale Price | Title Company |
|---|---|---|---|
| Warranty Deed | -- | None Listed On Document | |
| Grant Deed | $130,000 | Title Underwriters Agency | |
| Deed | $128,000 | -- |
Mortgage History
| Date | Status | Loan Amount | Loan Type |
|---|---|---|---|
| Previous Owner | $117,000 | New Conventional |
Property History
| Date | Event | Price | Change | Sq Ft Price |
|---|---|---|---|---|
| 08/03/2025 08/03/25 | Pending | -- | -- | -- |
| 08/01/2025 08/01/25 | For Sale | $289,900 | +123.0% | $143 / Sq Ft |
| 07/29/2016 07/29/16 | Sold | $130,000 | -3.6% | $64 / Sq Ft |
| 06/11/2016 06/11/16 | Pending | -- | -- | -- |
| 06/02/2016 06/02/16 | For Sale | $134,900 | +5.4% | $67 / Sq Ft |
| 03/26/2014 03/26/14 | Sold | $128,000 | +0.1% | $63 / Sq Ft |
| 03/03/2014 03/03/14 | Pending | -- | -- | -- |
| 02/26/2014 02/26/14 | For Sale | $127,900 | +76.4% | $63 / Sq Ft |
| 01/15/2014 01/15/14 | Sold | $72,500 | 0.0% | $36 / Sq Ft |
| 01/15/2014 01/15/14 | Sold | $72,500 | -12.5% | $36 / Sq Ft |
| 12/16/2013 12/16/13 | Pending | -- | -- | -- |
| 12/13/2013 12/13/13 | Pending | -- | -- | -- |
| 12/10/2013 12/10/13 | Price Changed | $82,900 | 0.0% | $41 / Sq Ft |
| 12/10/2013 12/10/13 | For Sale | $82,900 | 0.0% | $41 / Sq Ft |
| 12/10/2013 12/10/13 | For Sale | $82,900 | +14.3% | $41 / Sq Ft |
| 10/14/2013 10/14/13 | Off Market | $72,500 | -- | -- |
| 08/23/2013 08/23/13 | For Sale | $94,900 | +30.9% | $47 / Sq Ft |
| 08/17/2013 08/17/13 | Off Market | $72,500 | -- | -- |
| 08/15/2013 08/15/13 | For Sale | $94,900 | -- | $47 / Sq Ft |
Tax History Compared to Growth
Tax History
| Year | Tax Paid | Tax Assessment Tax Assessment Total Assessment is a certain percentage of the fair market value that is determined by local assessors to be the total taxable value of land and additions on the property. | Land | Improvement |
|---|---|---|---|---|
| 2024 | $6,465 | $82,388 | $10,388 | $72,000 |
| 2023 | $6,247 | $74,083 | $9,341 | $64,742 |
| 2022 | $5,792 | $63,832 | $10,676 | $53,156 |
| 2021 | $5,466 | $57,195 | $10,153 | $47,042 |
| 2020 | $5,439 | $54,763 | $9,721 | $45,042 |
| 2019 | $5,315 | $52,195 | $9,265 | $42,930 |
| 2018 | $5,336 | $50,191 | $9,021 | $41,170 |
| 2017 | $5,390 | $48,710 | $8,755 | $39,955 |
| 2016 | $6,103 | $47,680 | $8,570 | $39,110 |
| 2015 | $5,280 | $46,805 | $8,413 | $38,392 |
| 2014 | $4,939 | $46,265 | $8,413 | $37,852 |
Agents Affiliated with this Home
-
Zil Huma

Seller's Agent in 2025
Zil Huma
Keller Williams Realty Signature
(815) 985-0473
21 in this area
366 Total Sales
-
D
Seller's Agent in 2014
Debbie Carlson
Berkshire Hathaway HomeServices Starck Real Estate
Map
Source: Midwest Real Estate Data (MRED)
MLS Number: MRD08545061
APN: 16-03-401-002
- 2909 Kentwood Pkwy
- 6012 Abington Dr
- 6471 Myrtle Ln
- 5981 Heidi Dr
- 2309 Trillium Trail
- 7273 Cornflower Rd
- 6404 Buttercup Ln
- 3626 Gnarl Tree Ln
- 6735 Country Ln
- 3046 Stowmarket Ave
- 6548 Charles St
- 5982 Columbia Pkwy
- 3804 Mill Rd
- 7717 Cherry Hill Rd
- 7743 Cherry Hill Rd
- 3455 Valley Woods Dr
- 6618 Deer Isle Dr
- 5876 Linden Rd
- 1820 Highridge Rd
