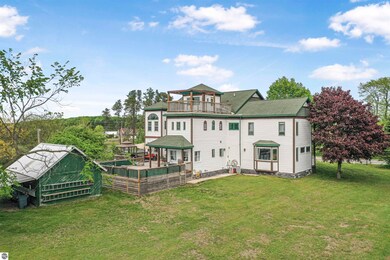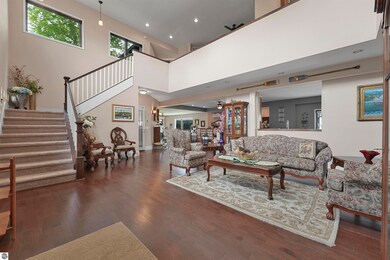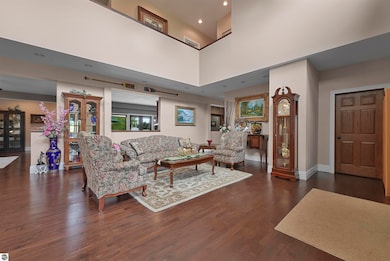6542 Fife Lake Rd Fife Lake, MI 49633
Estimated payment $7,606/month
Highlights
- Greenhouse
- 22.8 Acre Lot
- Deck
- Above Ground Pool
- Countryside Views
- Wooded Lot
About This Home
Exceptional 22-Acre Private Estate in Grand Traverse County Welcome to a rare opportunity in Northern Michigan—an expansive 22-acre private estate nestled in the tranquil village of Fife Lake of Grand Traverse County. Designed for comfort, privacy, and versatility, this remarkable property features approximately 4886 SF of living finished living space spread across three levels. The grand main residence offers 6 spacious bedrooms, each with its own en suite bathroom—perfect for family, guests, or multi-generational living. Thoughtfully designed living spaces include formal and casual areas, two kitchens, and a walk-out lower level with a bar, cozy fireplace, and recreational room—complete with a pool table that stays! Step outside to enjoy true resort-style amenities: a private pool, pickleball court, basketball hoop, fire pit area, and multiple outbuildings. These include a pole building, greenhouse, chicken coop, storage shed, and a garden house with a sunken vegetable garden—ideal for hobbyists or small-scale farming. Located in a charming all-sports lake community, this estate offers nearby access to Fife Lake, the Boardman River, trail systems, and thousands of acres of state land—perfect for boating, hiking, snowmobiling, and fishing. Enjoy small-town living with local shops and restaurants, just 30–40 minutes from Traverse City’s vibrant dining, wineries, airport, and healthcare. Whether you’re seeking a year-round residence, a retreat, or an entertainer’s paradise, this property offers unmatched lifestyle and value in Northern Michigan.
Listing Agent
Berkshire Hathaway Homeservices - TC License #6502388243 Listed on: 06/12/2025

Home Details
Home Type
- Single Family
Est. Annual Taxes
- $6,677
Year Built
- Built in 2007
Lot Details
- 22.8 Acre Lot
- Landscaped
- Level Lot
- Wooded Lot
- The community has rules related to zoning restrictions
Home Design
- Frame Construction
- Asphalt Roof
- Vinyl Siding
Interior Spaces
- 4,886 Sq Ft Home
- 2-Story Property
- Electric Fireplace
- Formal Dining Room
- Radiant Floor
- Countryside Views
- Basement Fills Entire Space Under The House
Kitchen
- Oven or Range
- Recirculated Exhaust Fan
- Microwave
- Dishwasher
- Kitchen Island
Bedrooms and Bathrooms
- 6 Bedrooms
- Walk-In Closet
Laundry
- Dryer
- Washer
Parking
- 2 Car Attached Garage
- Private Driveway
Outdoor Features
- Above Ground Pool
- Deck
- Greenhouse
- Pole Barn
- Porch
Utilities
- Well
- Cable TV Available
Map
Home Values in the Area
Average Home Value in this Area
Tax History
| Year | Tax Paid | Tax Assessment Tax Assessment Total Assessment is a certain percentage of the fair market value that is determined by local assessors to be the total taxable value of land and additions on the property. | Land | Improvement |
|---|---|---|---|---|
| 2025 | $6,677 | $406,000 | $0 | $0 |
| 2024 | $2,636 | $371,400 | $0 | $0 |
| 2023 | $2,524 | $261,200 | $0 | $0 |
| 2022 | $6,147 | $299,500 | $0 | $0 |
| 2021 | $5,994 | $261,200 | $0 | $0 |
| 2020 | $5,444 | $239,500 | $0 | $0 |
| 2019 | $5,507 | $226,100 | $0 | $0 |
| 2018 | $0 | $192,300 | $0 | $0 |
Property History
| Date | Event | Price | Change | Sq Ft Price |
|---|---|---|---|---|
| 09/18/2025 09/18/25 | Price Changed | $1,335,000 | -0.4% | $273 / Sq Ft |
| 09/04/2025 09/04/25 | Price Changed | $1,340,000 | -0.4% | $274 / Sq Ft |
| 08/28/2025 08/28/25 | Price Changed | $1,345,000 | -0.4% | $275 / Sq Ft |
| 08/04/2025 08/04/25 | Price Changed | $1,350,000 | -1.8% | $276 / Sq Ft |
| 06/12/2025 06/12/25 | For Sale | $1,375,000 | +3337.5% | $281 / Sq Ft |
| 07/20/2015 07/20/15 | Sold | $40,000 | -- | $7 / Sq Ft |
| 07/13/2015 07/13/15 | Pending | -- | -- | -- |
Source: Northern Great Lakes REALTORS® MLS
MLS Number: 1935050
APN: 04-002-011-25
- 6569 Fife Lake Rd
- 10.5 Spruce Hollow Trace
- A Spruce Hollow Trace
- 3 Spruce Hollow Trace
- 5 Spruce Hollow Trace
- 1 Spruce Hollow Trace
- 6851 U S 131
- 119 Maple St
- 10598 Pine St
- VAC U S 131
- 7499 U S 131
- 330 Merritt St
- 340 Merritt St
- 404 Merritt St
- Parcel F Vans Ln
- 00 Merritt St
- 0000 Bates St
- 620 Elizabeth St
- 11011 West Dr
- 0100 Grand Kal Rd
- 542 Island View Dr
- 532 N Michigan Ave
- 530 N Michigan Ave
- 5905 Bunker Hill Rd
- 3835 Vale Dr
- 3814 Maid Marian Ln
- 4033 Sherwood Forest Dr
- 24 Bayfront Dr
- 3761 N Four Mile Rd Unit 3761B
- 5541 Foothills Dr
- 844 Sienna St
- 6031 Brackett Rd
- 3203 Coho Dr
- 3462 Tanager Dr
- 1021 Manitou Dr
- 1389 Carriage View Ln
- 2692 Harbor Hill Dr
- 1729 N Keystone Rd
- 3011 Garfield Rd N
- 1555 Ridge Blvd






