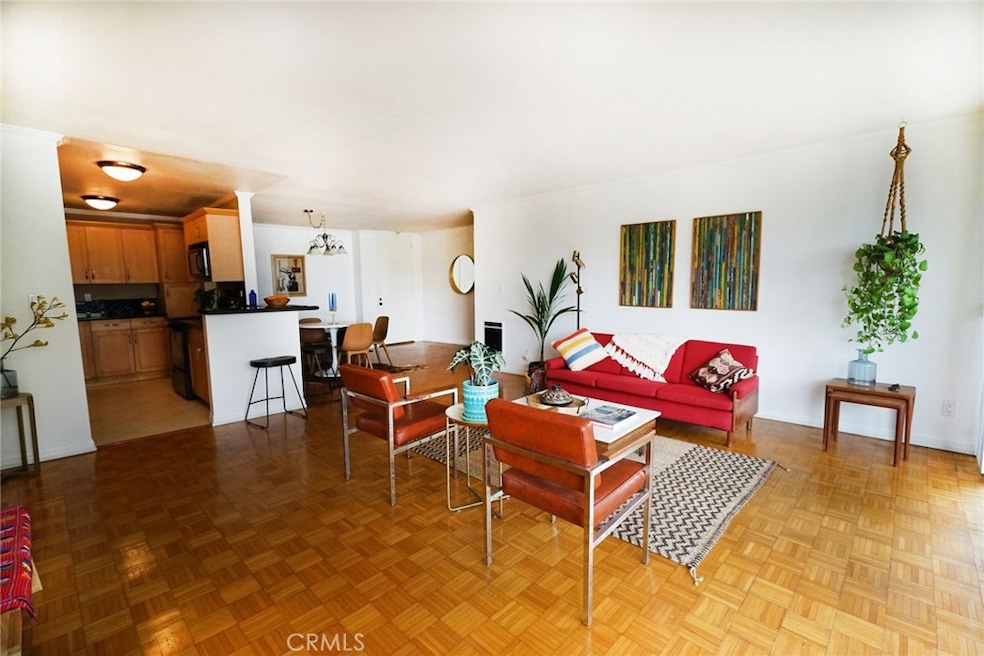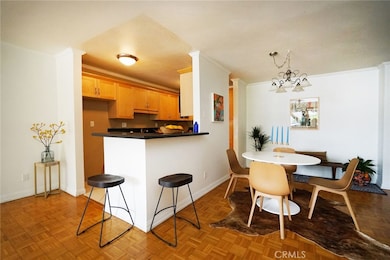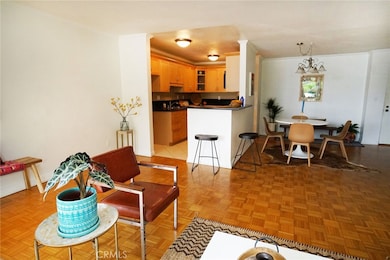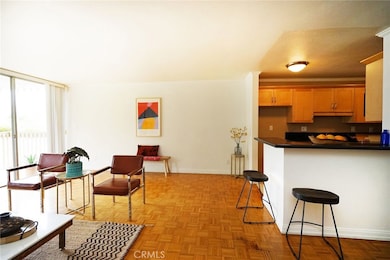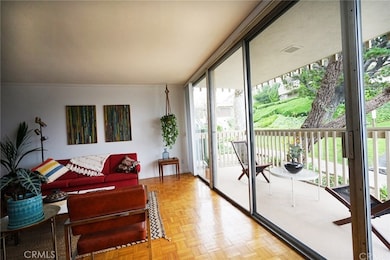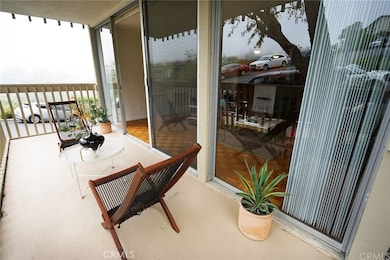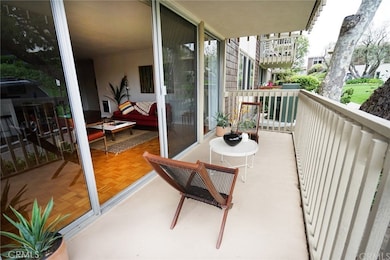6542 Ocean Crest Dr Unit C114 Rancho Palos Verdes, CA 90275
Highlights
- Ocean View
- Fitness Center
- Primary Bedroom Suite
- Vista Grande Elementary Rated A+
- Spa
- Gated Community
About This Home
This rarely available end unit with just one shared wall is one of the biggest 2-bedroom homes in the coveted C building. With ocean views from the balcony that stretch to Catalina on a clear day, this home does not disappoint. The kitchen has been tastefully updated with granite countertops and new cabinets, and the two large bedrooms, one with a master suite and walk-in closet, offer plenty of space to stretch out and relax. Sliding doors off the living room lead to a spacious balcony and let in plenty of natural light. Unit comes with two assigned parking spaces and a storage unit. This gated community with pools, spa, BBQ area, gym, sauna and club house is close to parks, Los Verdes CC, horse trails and, of course, award-winning Palos Verdes Schools. Unit comes unfurnished.
Listing Agent
Judy Graff Properties Brokerage Phone: 310-869-4021 License #02018944 Listed on: 11/07/2025
Condo Details
Home Type
- Condominium
Est. Annual Taxes
- $6,821
Year Built
- Built in 1973
Lot Details
- End Unit
- 1 Common Wall
- Private Yard
Parking
- 2 Car Garage
- Parking Available
- Guest Parking
- Assigned Parking
- Controlled Entrance
- Community Parking Structure
Property Views
- Ocean
- Woods
Home Design
- Entry on the 1st floor
Interior Spaces
- 1,091 Sq Ft Home
- 1-Story Property
- Living Room
- Laundry Room
Kitchen
- Electric Range
- Dishwasher
- Granite Countertops
Flooring
- Wood
- Carpet
Bedrooms and Bathrooms
- 2 Main Level Bedrooms
- Primary Bedroom Suite
- Walk-In Closet
- 2 Full Bathrooms
- Bathtub
Outdoor Features
- Spa
- Living Room Balcony
- Covered Patio or Porch
Location
- Property is near a clubhouse
- Suburban Location
Utilities
- Wall Furnace
Listing and Financial Details
- Security Deposit $2,900
- Rent includes association dues, pool, sewer, trash collection, water
- 12-Month Minimum Lease Term
- Available 12/1/25
- Tax Lot 49
- Tax Tract Number 28205
- Assessor Parcel Number 7583038100
Community Details
Overview
- Property has a Home Owners Association
- 167 Units
- Seagate Condominiums And Villas Association, Phone Number (310) 543-1995
- Horizon Management HOA
Amenities
- Community Barbecue Grill
- Sauna
- Clubhouse
- Laundry Facilities
Recreation
- Fitness Center
- Community Pool
- Community Spa
Pet Policy
- Breed Restrictions
Security
- Gated Community
Map
Source: California Regional Multiple Listing Service (CRMLS)
MLS Number: BB25250608
APN: 7583-038-100
- 6542 Ocean Crest Dr Unit B114
- 6542 Ocean Crest Dr Unit C212
- 6542 Ocean Crest Dr Unit C112
- 6542 Ocean Crest Dr Unit D204
- 6542 Ocean Crest Dr Unit D306
- 6542 Ocean Crest Dr Unit C-309
- 6542 Ocean Crest Dr Unit D208
- 6526 Ocean Crest Dr
- 29707 Island View Dr Unit 14
- 7 Ocean Crest Ct
- 29600 Island View Dr Unit 201
- 29600 Island View Dr Unit 300
- 84 Cresta Verde Dr
- 54 Cresta Verde Dr
- 30135 Avenida Celestial
- 48 Santa Cruz
- 43 Country Ln
- 37 Santa Cruz
- 30105 Avenida Esplendida
- 6701 Kings Harbor Dr
- 6542 Ocean Crest Dr Unit B312
- 6542 Ocean Crest Dr Unit C211
- 6542 Ocean Crest Dr Unit C112
- 6542 Ocean Crest Dr Unit B210
- 25 Ocean Crest Ct
- 6507-6510 Ocean Crest Dr
- 34 Pepper Tree Ln
- 11 Clear Vista Dr
- 30347
- 6758 Los Verdes Dr
- 30 Misty Acres Rd
- 43 Hillcrest Meadows
- 28603 Cedarbluff Dr
- 1312 Via Zumaya
- 5937 Armaga Spring Rd Unit O
- 28 Sycamore Ln
- 28318 Ridgefalls Ct
- 28207 Ridgethorne Ct Unit 29
- 28619 Golden Meadow Dr
- 31 Aspen Way
