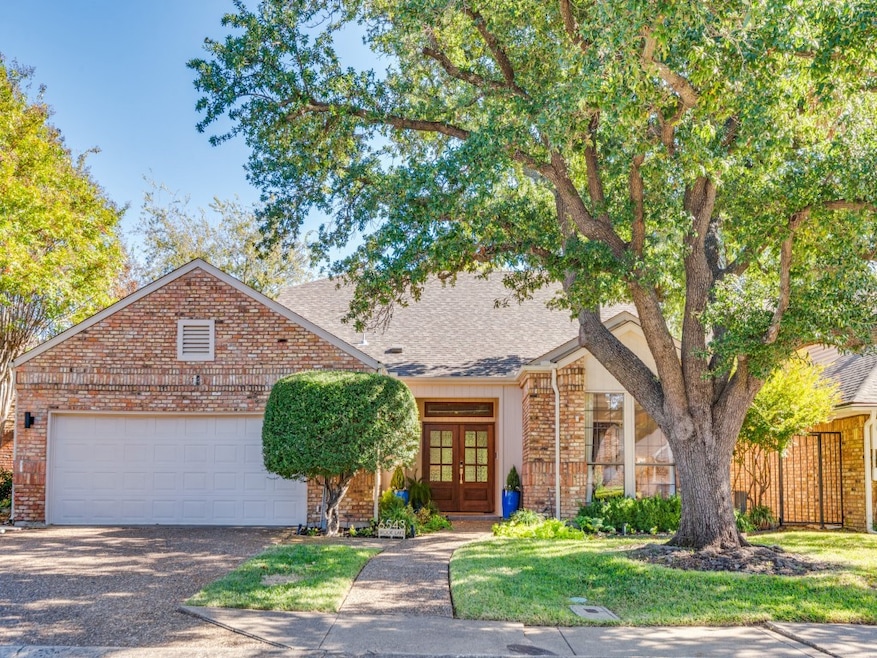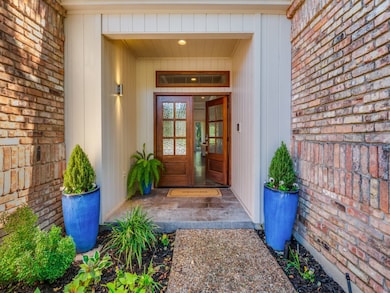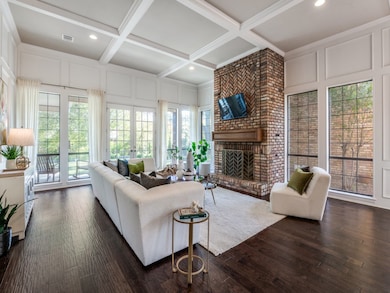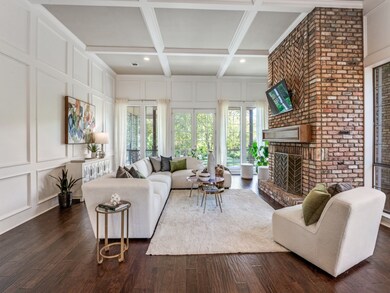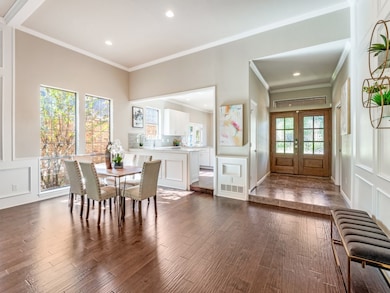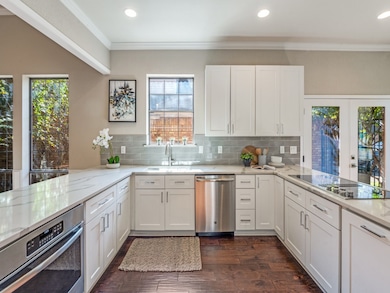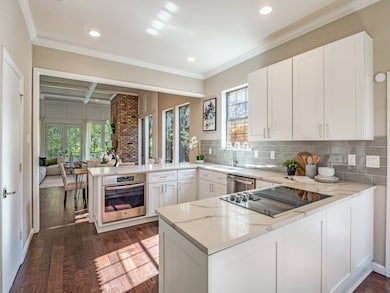6543 Brook Lake Dr Dallas, TX 75248
North Dallas NeighborhoodEstimated payment $5,620/month
Highlights
- Home fronts a creek
- Open Floorplan
- Traditional Architecture
- Prestonwood Elementary School Rated A-
- Community Lake
- Engineered Wood Flooring
About This Home
Welcome to 6543 Brook Lake Drive-a beautifully updated zero lot home in the desirable Prestonwood Lake community of North Dallas. A three bedrooms, two and a half baths,2387 sqft. single story home blending comfort, convenience, and modern design. Inside, you’ll find an open layout with thoughtful updates throughout, including wood flooring that adds a polished touch to every room. The oversized primary suite features beautiful windows with plantation shutters, a custom closet system and a luxurious renovated bath that feels like a private retreat. The bright kitchen opens easily to the living area, making entertaining a breeze. Step outside to your private veranda, turfed backyard and private patio all overlooking a creek greenbelt, where peaceful views create a sense of calm. The home sits within a low-maintenance HOA community that includes a private lake and is part of the Preston Public Improvement District, offering 24 hr 7 days a week Dallas police patrols for added peace of mind. Located a half a mile from Hillcrest Village Green, a local favorite with open park space and several top eateries, and just two miles from Addison’s restaurant row. Within one mile, residents enjoy strong schools, new parks, and easy access to major job centers. This lock-and-leave home makes life in North Dallas both simple and stylish.
Listing Agent
Ebby Halliday, REALTORS Brokerage Phone: 214-210-1500 License #0410045 Listed on: 11/10/2025

Home Details
Home Type
- Single Family
Est. Annual Taxes
- $19,780
Year Built
- Built in 1982
Lot Details
- 7,100 Sq Ft Lot
- Home fronts a creek
- Wrought Iron Fence
- Landscaped
- Sprinkler System
- Zero Lot Line
HOA Fees
- $175 Monthly HOA Fees
Parking
- 2 Car Attached Garage
- Inside Entrance
- Front Facing Garage
- Side by Side Parking
- Multiple Garage Doors
- Garage Door Opener
Home Design
- Traditional Architecture
- Garden Home
- Brick Exterior Construction
- Slab Foundation
- Composition Roof
Interior Spaces
- 2,387 Sq Ft Home
- 1-Story Property
- Open Floorplan
- Wired For Sound
- Built-In Features
- Paneling
- Ceiling Fan
- Decorative Lighting
- Wood Burning Fireplace
- Raised Hearth
- Fireplace Features Masonry
- Window Treatments
- Living Room with Fireplace
- Home Security System
- Washer and Electric Dryer Hookup
Kitchen
- Eat-In Kitchen
- Convection Oven
- Electric Oven
- Electric Cooktop
- Microwave
- Dishwasher
- Disposal
Flooring
- Engineered Wood
- Ceramic Tile
Bedrooms and Bathrooms
- 3 Bedrooms
- Walk-In Closet
- Low Flow Plumbing Fixtures
Eco-Friendly Details
- Energy-Efficient Appliances
- Energy-Efficient Lighting
- Energy-Efficient Thermostat
Outdoor Features
- Covered Patio or Porch
Schools
- Prestonwood Elementary School
- Pearce High School
Utilities
- Roof Turbine
- Central Heating and Cooling System
- Heat Pump System
- Electric Water Heater
- High Speed Internet
- Cable TV Available
Listing and Financial Details
- Legal Lot and Block 44 / 23819
- Assessor Parcel Number 00000820460480000
Community Details
Overview
- Association fees include ground maintenance
- Pmi Premier Association
- Prestonwood Subdivision
- Community Lake
- Greenbelt
Recreation
- Park
- Trails
Map
Home Values in the Area
Average Home Value in this Area
Tax History
| Year | Tax Paid | Tax Assessment Tax Assessment Total Assessment is a certain percentage of the fair market value that is determined by local assessors to be the total taxable value of land and additions on the property. | Land | Improvement |
|---|---|---|---|---|
| 2025 | $10,069 | $844,230 | $465,000 | $379,230 |
| 2024 | $10,069 | $844,230 | $465,000 | $379,230 |
| 2023 | $10,069 | $594,050 | $364,250 | $229,800 |
| 2022 | $15,624 | $594,050 | $364,250 | $229,800 |
| 2021 | $11,095 | $399,000 | $306,250 | $92,750 |
| 2020 | $11,255 | $399,000 | $306,250 | $92,750 |
| 2019 | $11,783 | $399,000 | $306,250 | $92,750 |
| 2018 | $15,494 | $548,050 | $400,000 | $148,050 |
| 2017 | $11,254 | $398,050 | $250,000 | $148,050 |
| 2016 | $10,835 | $383,250 | $250,000 | $133,250 |
| 2015 | $4,985 | $367,210 | $250,000 | $117,210 |
| 2014 | $4,985 | $304,710 | $187,500 | $117,210 |
Property History
| Date | Event | Price | List to Sale | Price per Sq Ft |
|---|---|---|---|---|
| 11/14/2025 11/14/25 | Pending | -- | -- | -- |
| 11/13/2025 11/13/25 | For Sale | $719,000 | -- | $301 / Sq Ft |
Purchase History
| Date | Type | Sale Price | Title Company |
|---|---|---|---|
| Interfamily Deed Transfer | -- | None Available | |
| Vendors Lien | -- | Alamo Title Co | |
| Trustee Deed | $146,656 | -- |
Mortgage History
| Date | Status | Loan Amount | Loan Type |
|---|---|---|---|
| Open | $315,000 | Purchase Money Mortgage |
Source: North Texas Real Estate Information Systems (NTREIS)
MLS Number: 21104387
APN: 00000820460480000
- 6523 Brook Lake Dr
- 6506 Brook Lake Dr
- 6535 Barkwood Ln
- 6522 Laurel Valley Rd
- 6518 Laurel Valley Rd
- 15881 Nedra Way
- 6322 Pineview Rd
- 6619 Robin Willow Ct
- 16215 Shadybank Dr
- 15710 Nedra Way
- 6315 Brook Lake Dr
- 6873 Anglebluff Cir
- 4906 Meadowcreek Dr
- 16105 Red Cedar Trail
- 16114 Shadybank Dr
- 6601 Warm Breeze Ln
- 6501 La Manga Dr
- 6631 Fireflame Dr
- 15935 Longvista Dr
- 15944 Meadow Vista Place
