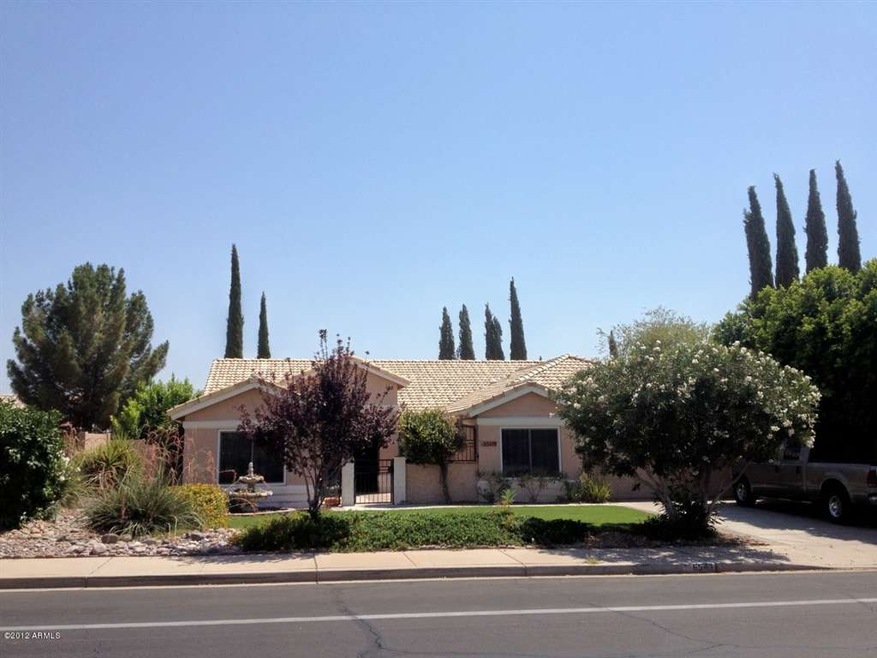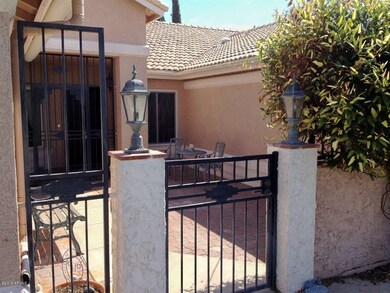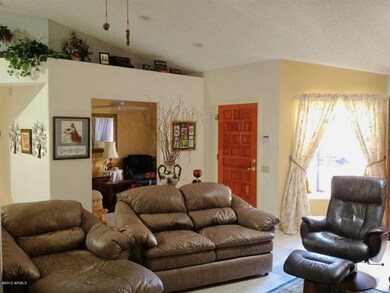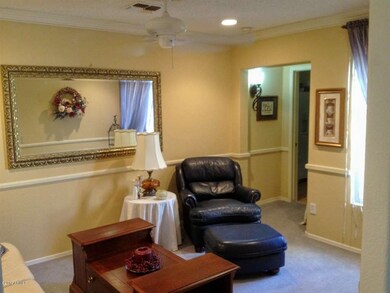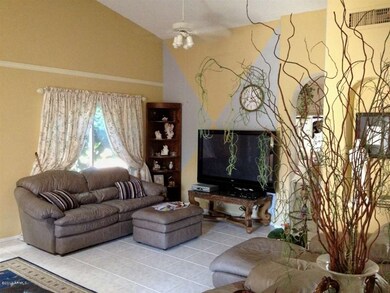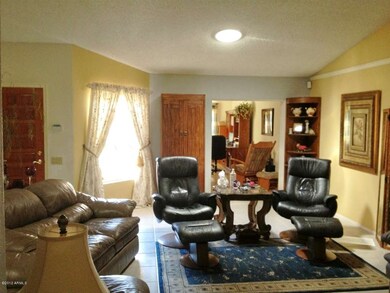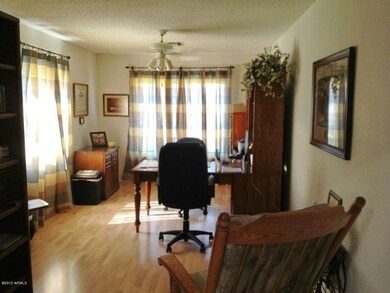
Highlights
- Vaulted Ceiling
- No HOA
- Gazebo
- Franklin at Brimhall Elementary School Rated A
- Covered Patio or Porch
- Dual Vanity Sinks in Primary Bathroom
About This Home
As of May 2025*JUST REDUCED SEP 26* MOVE-IN READY IN MESA! * AVAILABLE NOW * CHARMING COURTYARD ENTRY * LIGHT & BRIGHT INSIDE WTIH 3 SKYLIGHTS & NEWER DUAL PANE WINDOWS * VAULTED CEILINGS, ART NICHES & PLANT SHELVES * PLUS CROWN MOLDINGS, CHAIR RAILS & WAINSCOTING * DETAILED FIREPLACE MANTEL IN THE FAMILY ROOM * TILE & WOOD LAMINATE FLOORS THRU OUT FOR EASY MAINTENANCE * 4TH BEDROOM WITH ATTACHED SITTING ROOM/DEN MAKES A GREAT IN-LAW SUITE * BONUS/GAME ROOM UP FRONT CURRENTLY USED AS AN OFFICE * COVERED PATIO W/FAUX FLAGSTONE SURFACE * PLUS GAZEBO & WATER FEATURE/KOI POND * WATER SOFTENER & R/O FILTER * PLUS RECENT ROOF & A/C UPDATES * AND CLOSE TO SHOPPING, RESTAURANTS & EASY ACCESS TO 202 * SO DON'T WAIT BECAUSE THIS ONE WON'T LAST!
Last Agent to Sell the Property
Realty One Group License #BR008345000 Listed on: 07/19/2012

Home Details
Home Type
- Single Family
Est. Annual Taxes
- $1,604
Year Built
- Built in 1990
Lot Details
- 9,148 Sq Ft Lot
- Desert faces the front and back of the property
- Block Wall Fence
- Front and Back Yard Sprinklers
- Sprinklers on Timer
- Grass Covered Lot
Parking
- 2 Car Garage
- Garage Door Opener
Home Design
- Tile Roof
- Block Exterior
- Stucco
Interior Spaces
- 2,536 Sq Ft Home
- 1-Story Property
- Vaulted Ceiling
- Ceiling Fan
- Solar Screens
- Family Room with Fireplace
- Security System Owned
Kitchen
- Breakfast Bar
- Built-In Microwave
Flooring
- Laminate
- Tile
Bedrooms and Bathrooms
- 4 Bedrooms
- Primary Bathroom is a Full Bathroom
- 2 Bathrooms
- Dual Vanity Sinks in Primary Bathroom
- Bathtub With Separate Shower Stall
Accessible Home Design
- No Interior Steps
Outdoor Features
- Covered Patio or Porch
- Gazebo
Schools
- Red Mountain Ranch Elementary School
- Shepherd Junior High School
- Red Mountain High School
Utilities
- Refrigerated Cooling System
- Zoned Heating
- Water Softener
- High Speed Internet
- Cable TV Available
Community Details
- No Home Owners Association
- Association fees include no fees
- Built by SHEA HOMES
- Ridgeview 4 Subdivision
Listing and Financial Details
- Legal Lot and Block 588 / 1013
- Assessor Parcel Number 141-69-508
Ownership History
Purchase Details
Home Financials for this Owner
Home Financials are based on the most recent Mortgage that was taken out on this home.Purchase Details
Home Financials for this Owner
Home Financials are based on the most recent Mortgage that was taken out on this home.Purchase Details
Home Financials for this Owner
Home Financials are based on the most recent Mortgage that was taken out on this home.Purchase Details
Home Financials for this Owner
Home Financials are based on the most recent Mortgage that was taken out on this home.Purchase Details
Home Financials for this Owner
Home Financials are based on the most recent Mortgage that was taken out on this home.Purchase Details
Purchase Details
Home Financials for this Owner
Home Financials are based on the most recent Mortgage that was taken out on this home.Similar Homes in Mesa, AZ
Home Values in the Area
Average Home Value in this Area
Purchase History
| Date | Type | Sale Price | Title Company |
|---|---|---|---|
| Warranty Deed | $575,000 | Security Title Agency | |
| Warranty Deed | $300,500 | First American Title Ins Co | |
| Cash Sale Deed | $275,000 | Security Title Agency | |
| Cash Sale Deed | $212,000 | Old Republic Title Agency | |
| Interfamily Deed Transfer | -- | First American Title Ins Co | |
| Interfamily Deed Transfer | -- | Pacific Title | |
| Interfamily Deed Transfer | -- | -- | |
| Warranty Deed | $193,000 | Security Title Agency |
Mortgage History
| Date | Status | Loan Amount | Loan Type |
|---|---|---|---|
| Open | $460,000 | New Conventional | |
| Previous Owner | $255,425 | New Conventional | |
| Previous Owner | $248,000 | Negative Amortization | |
| Previous Owner | $17,000 | Credit Line Revolving | |
| Previous Owner | $158,500 | Unknown | |
| Previous Owner | $154,400 | New Conventional |
Property History
| Date | Event | Price | Change | Sq Ft Price |
|---|---|---|---|---|
| 05/01/2025 05/01/25 | Sold | $575,000 | 0.0% | $227 / Sq Ft |
| 03/29/2025 03/29/25 | Pending | -- | -- | -- |
| 03/14/2025 03/14/25 | Price Changed | $575,000 | -1.7% | $227 / Sq Ft |
| 02/28/2025 02/28/25 | For Sale | $585,000 | +94.7% | $231 / Sq Ft |
| 06/07/2016 06/07/16 | Sold | $300,500 | -2.8% | $118 / Sq Ft |
| 04/11/2016 04/11/16 | Price Changed | $309,000 | -0.3% | $122 / Sq Ft |
| 03/24/2016 03/24/16 | Price Changed | $309,900 | -0.5% | $122 / Sq Ft |
| 03/17/2016 03/17/16 | Price Changed | $311,400 | -0.2% | $123 / Sq Ft |
| 03/10/2016 03/10/16 | Price Changed | $311,900 | -0.6% | $123 / Sq Ft |
| 02/10/2016 02/10/16 | Price Changed | $313,900 | -0.3% | $124 / Sq Ft |
| 01/29/2016 01/29/16 | Price Changed | $314,900 | -1.6% | $124 / Sq Ft |
| 01/19/2016 01/19/16 | For Sale | $319,900 | +16.3% | $126 / Sq Ft |
| 09/13/2013 09/13/13 | Sold | $275,000 | -2.7% | $108 / Sq Ft |
| 08/28/2013 08/28/13 | Pending | -- | -- | -- |
| 07/11/2013 07/11/13 | For Sale | $282,500 | +33.3% | $111 / Sq Ft |
| 02/07/2013 02/07/13 | Sold | $212,000 | +1.0% | $84 / Sq Ft |
| 10/09/2012 10/09/12 | Pending | -- | -- | -- |
| 09/26/2012 09/26/12 | Price Changed | $209,900 | -6.7% | $83 / Sq Ft |
| 09/17/2012 09/17/12 | Price Changed | $224,900 | -6.3% | $89 / Sq Ft |
| 09/06/2012 09/06/12 | Price Changed | $239,900 | -4.0% | $95 / Sq Ft |
| 08/29/2012 08/29/12 | Price Changed | $249,900 | -3.8% | $99 / Sq Ft |
| 08/21/2012 08/21/12 | Price Changed | $259,900 | -3.7% | $102 / Sq Ft |
| 08/13/2012 08/13/12 | Price Changed | $269,900 | -3.6% | $106 / Sq Ft |
| 08/06/2012 08/06/12 | Price Changed | $279,900 | -3.4% | $110 / Sq Ft |
| 07/26/2012 07/26/12 | Price Changed | $289,900 | -3.3% | $114 / Sq Ft |
| 07/19/2012 07/19/12 | For Sale | $299,900 | -- | $118 / Sq Ft |
Tax History Compared to Growth
Tax History
| Year | Tax Paid | Tax Assessment Tax Assessment Total Assessment is a certain percentage of the fair market value that is determined by local assessors to be the total taxable value of land and additions on the property. | Land | Improvement |
|---|---|---|---|---|
| 2025 | $2,233 | $26,904 | -- | -- |
| 2024 | $2,259 | $25,623 | -- | -- |
| 2023 | $2,259 | $42,530 | $8,500 | $34,030 |
| 2022 | $2,209 | $32,110 | $6,420 | $25,690 |
| 2021 | $2,270 | $30,300 | $6,060 | $24,240 |
| 2020 | $2,239 | $28,330 | $5,660 | $22,670 |
| 2019 | $2,075 | $25,320 | $5,060 | $20,260 |
| 2018 | $1,981 | $23,650 | $4,730 | $18,920 |
| 2017 | $1,918 | $22,780 | $4,550 | $18,230 |
| 2016 | $1,884 | $22,150 | $4,430 | $17,720 |
| 2015 | $1,779 | $20,970 | $4,190 | $16,780 |
Agents Affiliated with this Home
-
Hai Bigelow
H
Seller's Agent in 2025
Hai Bigelow
Redfin Corporation
-
Sarah Olinger

Buyer's Agent in 2025
Sarah Olinger
Arizona Elite Properties
(480) 234-2602
76 Total Sales
-
Jonas Funston

Seller's Agent in 2016
Jonas Funston
Realty One Group
(480) 313-6181
230 Total Sales
-
Kristina Clarke

Seller Co-Listing Agent in 2016
Kristina Clarke
Keller Williams Arizona Realty
19 Total Sales
-
K
Buyer's Agent in 2016
Kathy Forger
Russ Lyon Sotheby's International Realty
-
D
Seller's Agent in 2013
Diane Pistillo
HomeSmart
Map
Source: Arizona Regional Multiple Listing Service (ARMLS)
MLS Number: 4791130
APN: 141-69-508
- 6544 E Portia St Unit IV
- 6524 E Preston St
- 3034 N Ricardo
- 6621 E Quartz St
- 6456 E Orion St
- 6424 E Quartz St
- 6521 E Russell St
- 6310 E Portia St Unit 3C
- 3321 N Reynolds
- 6302 E Portia St
- 2851 N Ricardo
- 6631 E Rhodes St
- 2923 N 63rd St
- 6452 E Omega St
- 6223 E Preston St
- 3446 N Ravine
- 3451 N Silverado Unit 23
- 3726 E Rochelle Cir
- 6249 E Camelot Dr Unit 2
- 6650 E Northridge St
