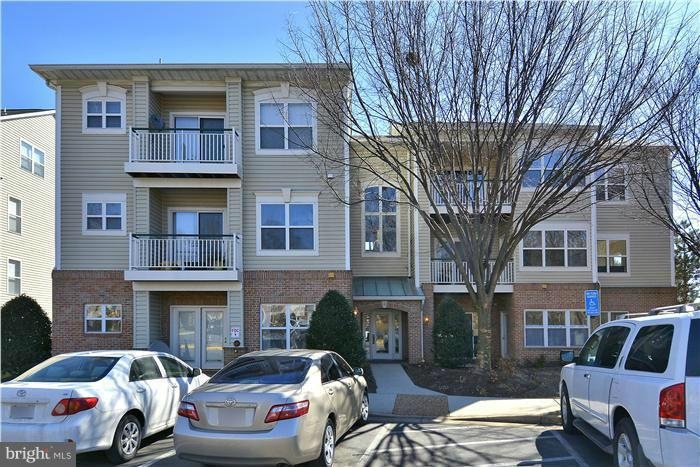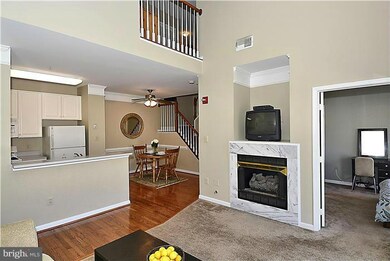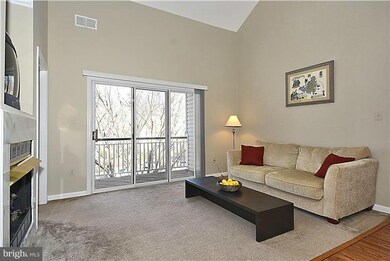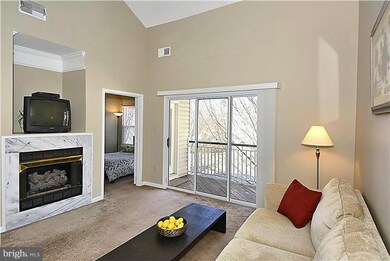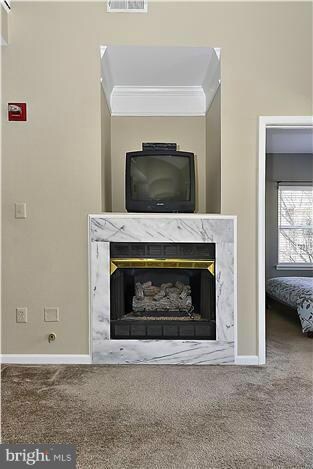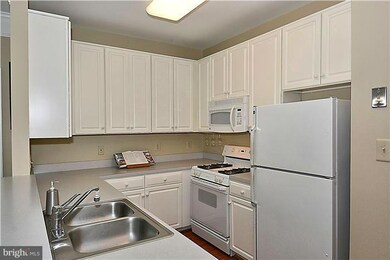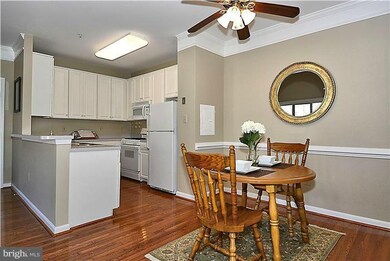
6543 Grange Ln Unit 402 Alexandria, VA 22315
Highlights
- Fitness Center
- Open Floorplan
- Two Story Ceilings
- Twain Middle School Rated A-
- Community Lake
- Wood Flooring
About This Home
As of March 2014Top Floor Unit! 2 B/Rs, including Master with full bath and walk-in closet, 2nd en-suite B/R, large white kitchen with 42" Merilatt cabinetry, gas cooking, and breakfast bar, separate D/R, full loft with closet, large L/R w/gas fireplace and adjacent balcony, custom interior paint. Located between 2 Metros. Walk to Towne Center, Lake, Shopping, Restaurants, Gym, and Friday's Farmer's Market.
Last Agent to Sell the Property
Don Lawrence
Long & Foster Real Estate, Inc. Listed on: 03/14/2014

Property Details
Home Type
- Condominium
Est. Annual Taxes
- $2,535
Year Built
- Built in 1996
Lot Details
- Property is in very good condition
HOA Fees
Parking
- Unassigned Parking
Home Design
- Brick Exterior Construction
Interior Spaces
- 1,192 Sq Ft Home
- Property has 2 Levels
- Open Floorplan
- Crown Molding
- Two Story Ceilings
- Ceiling Fan
- Gas Fireplace
- Double Pane Windows
- Window Treatments
- Sliding Doors
- Dining Area
- Loft
- Wood Flooring
- Intercom
Kitchen
- Breakfast Area or Nook
- Gas Oven or Range
- Microwave
- Ice Maker
- Dishwasher
- Disposal
Bedrooms and Bathrooms
- 2 Main Level Bedrooms
- En-Suite Bathroom
- 2 Full Bathrooms
Laundry
- Dryer
- Washer
Utilities
- Forced Air Heating and Cooling System
- Vented Exhaust Fan
- Natural Gas Water Heater
Listing and Financial Details
- Assessor Parcel Number 91-2-21-6-402
Community Details
Overview
- Association fees include water, trash, snow removal, insurance, management, exterior building maintenance
- Low-Rise Condominium
- Chancery Of King Community
- Chancery Of Kingstowne Subdivision
- The community has rules related to covenants
- Community Lake
Amenities
- Common Area
- Community Center
- Meeting Room
- Party Room
Recreation
- Tennis Courts
- Community Playground
- Fitness Center
- Community Pool
- Jogging Path
Ownership History
Purchase Details
Home Financials for this Owner
Home Financials are based on the most recent Mortgage that was taken out on this home.Purchase Details
Home Financials for this Owner
Home Financials are based on the most recent Mortgage that was taken out on this home.Purchase Details
Home Financials for this Owner
Home Financials are based on the most recent Mortgage that was taken out on this home.Purchase Details
Home Financials for this Owner
Home Financials are based on the most recent Mortgage that was taken out on this home.Purchase Details
Home Financials for this Owner
Home Financials are based on the most recent Mortgage that was taken out on this home.Similar Homes in Alexandria, VA
Home Values in the Area
Average Home Value in this Area
Purchase History
| Date | Type | Sale Price | Title Company |
|---|---|---|---|
| Warranty Deed | $301,000 | -- | |
| Warranty Deed | $265,000 | -- | |
| Deed | $242,000 | -- | |
| Deed | $125,000 | -- | |
| Deed | $123,500 | -- |
Mortgage History
| Date | Status | Loan Amount | Loan Type |
|---|---|---|---|
| Previous Owner | $235,000 | New Conventional | |
| Previous Owner | $134,500 | New Conventional | |
| Previous Owner | $97,000 | No Value Available | |
| Previous Owner | $98,800 | No Value Available |
Property History
| Date | Event | Price | Change | Sq Ft Price |
|---|---|---|---|---|
| 09/15/2014 09/15/14 | Rented | $2,000 | -4.8% | -- |
| 08/15/2014 08/15/14 | Under Contract | -- | -- | -- |
| 06/11/2014 06/11/14 | For Rent | $2,100 | 0.0% | -- |
| 03/31/2014 03/31/14 | Sold | $301,000 | +0.4% | $253 / Sq Ft |
| 03/18/2014 03/18/14 | Pending | -- | -- | -- |
| 03/14/2014 03/14/14 | For Sale | $299,900 | -- | $252 / Sq Ft |
Tax History Compared to Growth
Tax History
| Year | Tax Paid | Tax Assessment Tax Assessment Total Assessment is a certain percentage of the fair market value that is determined by local assessors to be the total taxable value of land and additions on the property. | Land | Improvement |
|---|---|---|---|---|
| 2024 | $3,897 | $336,380 | $67,000 | $269,380 |
| 2023 | $3,685 | $326,580 | $65,000 | $261,580 |
| 2022 | $3,591 | $314,020 | $63,000 | $251,020 |
| 2021 | $3,543 | $301,940 | $60,000 | $241,940 |
| 2020 | $3,573 | $301,940 | $60,000 | $241,940 |
| 2019 | $3,326 | $281,060 | $56,000 | $225,060 |
| 2018 | $3,232 | $281,060 | $56,000 | $225,060 |
| 2017 | $3,263 | $281,060 | $56,000 | $225,060 |
| 2016 | $3,256 | $281,060 | $56,000 | $225,060 |
| 2015 | $2,938 | $263,240 | $53,000 | $210,240 |
| 2014 | $2,961 | $265,900 | $53,000 | $212,900 |
Agents Affiliated with this Home
-
D
Seller's Agent in 2014
Don Lawrence
Long & Foster
-
M
Seller's Agent in 2014
Mark Winn
Samson Properties
(703) 850-4688
25 Total Sales
Map
Source: Bright MLS
MLS Number: 1002863128
APN: 0912-21060402
- 6541 Grange Ln Unit 401
- 6532 Grange Ln Unit 103
- 6609 Dunwich Way
- 6536 Kelsey Point Cir
- 6552 Kelsey Point Cir
- 5968 Manorview Way
- 5561 Jowett Ct
- 5422 Castle Bar Ln
- 5562 Jowett Ct
- 5554 Jowett Ct
- 5543 Jowett Ct
- 6033 Lands End Ln
- 6758 Edge Cliff Dr
- 6521 Gildar St
- 5287 Ballycastle Cir
- 5209 Dunstable Ln
- 6012 Brookland Rd
- 6949 Banchory Ct
- 6531 China Grove Ct
- 6692 Ordsall St
