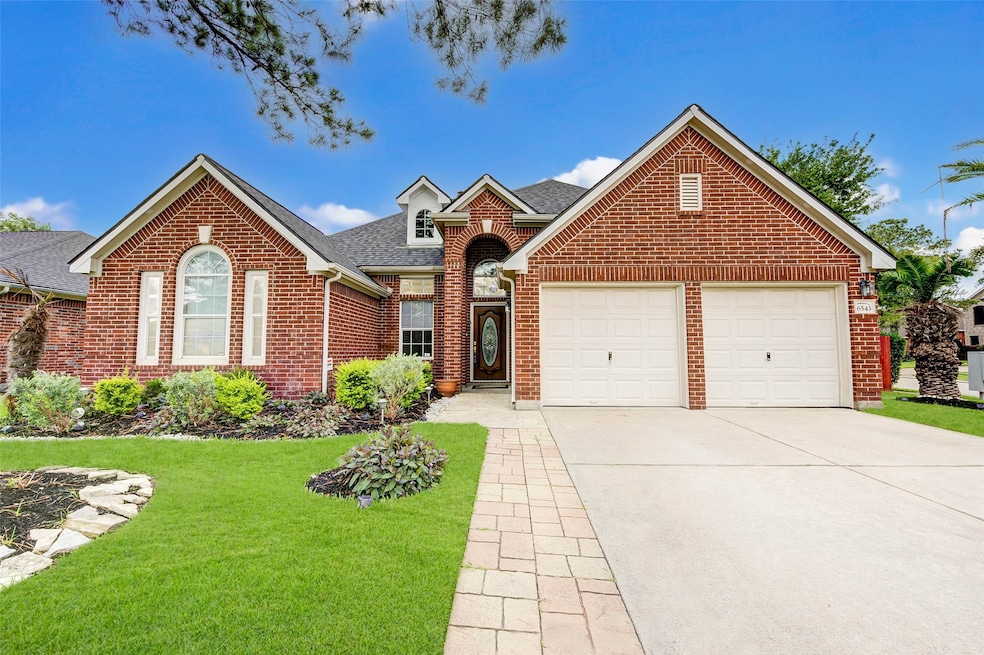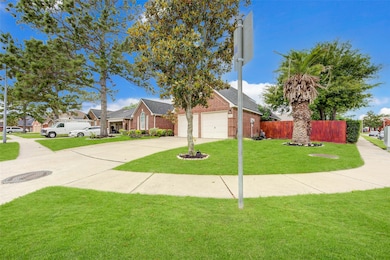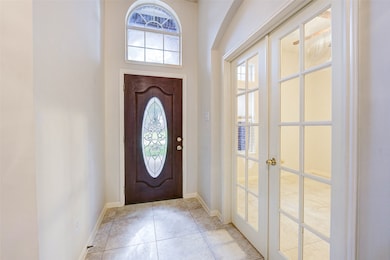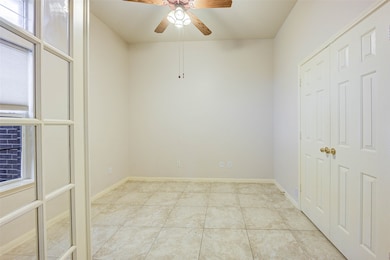6543 Horsepen Bayou Dr Houston, TX 77084
Eldridge North NeighborhoodHighlights
- Deck
- Traditional Architecture
- Corner Lot
- Cypress Falls High School Rated A
- Hydromassage or Jetted Bathtub
- Game Room
About This Home
This gorgeous home offers 3 bedrooms, 2 full baths, formal dining, family room and study. Elegant kitchen with plenty cabinets, an island, and a large pantry. The home features tile floor and laminate throughout. High ceilings. Large primary bedroom with walkin closets. Fabulous primary bath with double sink, jetted tub and separate standing shower. The home also offers a game room on the second floor that could be used as a bedroom. Front, back and side yard, covered patio, two car garage attached. Great location!! The home is located near elementary and Middle School. Close distance to neighborhood pool, tennis, parks, shopping dining and much more. Easy access to I-10 and beltway 8.
Home Details
Home Type
- Single Family
Est. Annual Taxes
- $808
Year Built
- Built in 2002
Lot Details
- 7,130 Sq Ft Lot
- Back Yard Fenced
- Corner Lot
- Sprinkler System
Parking
- 2 Car Attached Garage
Home Design
- Traditional Architecture
Interior Spaces
- 2,330 Sq Ft Home
- 1-Story Property
- Ceiling Fan
- Gas Log Fireplace
- Family Room Off Kitchen
- Living Room
- Breakfast Room
- Dining Room
- Home Office
- Game Room
- Utility Room
- Washer and Electric Dryer Hookup
Kitchen
- Gas Range
- Microwave
- Dishwasher
- Kitchen Island
- Disposal
Flooring
- Carpet
- Laminate
- Tile
Bedrooms and Bathrooms
- 3 Bedrooms
- 2 Full Bathrooms
- Double Vanity
- Hydromassage or Jetted Bathtub
- Separate Shower
Eco-Friendly Details
- Energy-Efficient Thermostat
Outdoor Features
- Deck
- Patio
Schools
- Horne Elementary School
- Truitt Middle School
- Cypress Falls High School
Utilities
- Central Heating and Cooling System
- Heating System Uses Gas
- Programmable Thermostat
- Cable TV Available
Listing and Financial Details
- Property Available on 11/21/25
- Long Term Lease
Community Details
Overview
- Bradford Colony Sec 03 Subdivision
Pet Policy
- Pet Deposit Required
- The building has rules on how big a pet can be within a unit
Map
Source: Houston Association of REALTORS®
MLS Number: 78816731
APN: 1212580030012
- 6511 Harcourt Bridge Dr
- 14634 Taymouth Dr
- 6403 Whitbourne Dr
- 6415 Horsepen Bayou Dr
- 14602 Liscomb Dr
- 6827 Hollow Hearth Dr
- 6831 Hollow Hearth Dr
- 14510 Sanour Dr
- 14602 Bradford Colony Dr
- 6614 Readsland Ln
- 6607 Readsland Ln
- 14731 Blooming Jasmine Trail
- 14721 Blooming Jasmine Trail
- 14729 Blooming Jasmine Trail
- 15039 Ringfield Dr
- 14719 Blooming Jasmine Trail
- 6702 Shining Sumac Ave
- 6735 Cleft Stone Dr
- 7035 Shasta Square
- 15014 Tinker St
- 14614 Vaughnville Dr
- 14634 Taymouth Dr
- 14915 Willow Hearth Dr
- 6903 Kettlemar Dr
- 6650 Grove Field Ln
- 6611 Grove Field Ln
- 6923 Cobblestone Path
- 6603 Readsland Ln
- 7035 Shasta Square
- 14311 Islandwoods Dr
- 15203 Possumwood Dr
- 14003 Stardust Ln
- 15231 Cabots Landing Dr
- 15230 Weeping Cedar Ln
- 6010 E Stoneygrove Loop
- 6218 Crakston St
- 6706 Wild Pecan Trail
- 14043 Wheatbridge Dr
- 6482 Alisa Ln Unit 618
- 14635 S Hearthstone Green Dr







