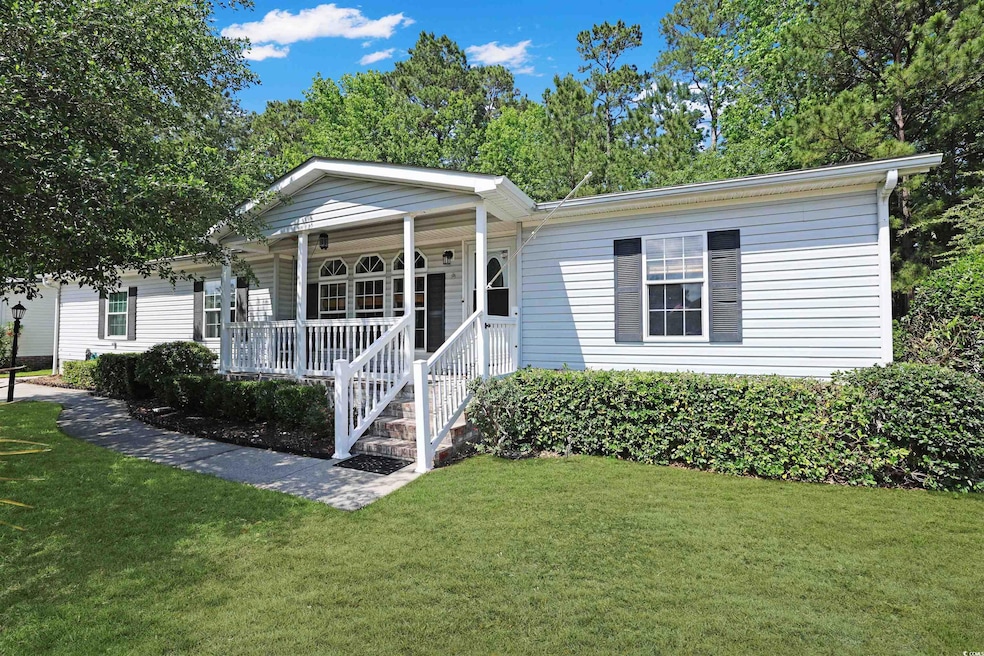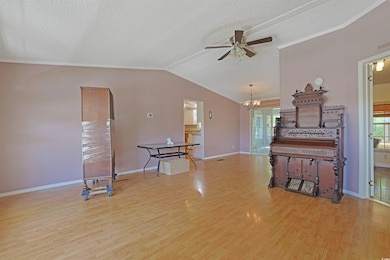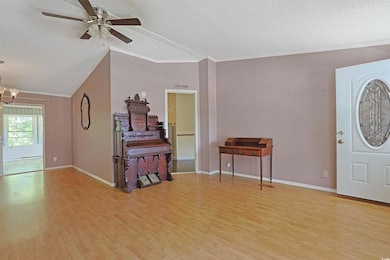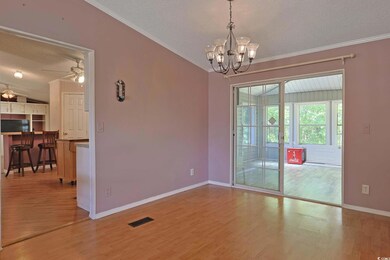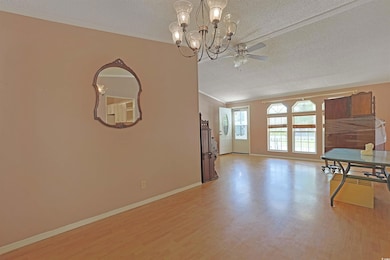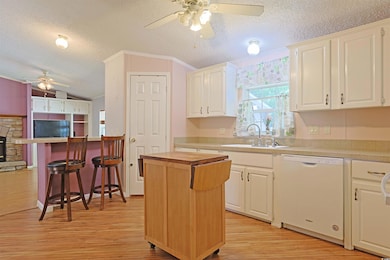6544 Amberwood Ct Myrtle Beach, SC 29588
Estimated payment $1,316/month
Highlights
- Family Room with Fireplace
- Vaulted Ceiling
- Community Pool
- Forestbrook Elementary School Rated A
- Main Floor Bedroom
- Formal Dining Room
About This Home
Introducing this delightful 3 bedroom 2 bath home located in the popular Amberfield community. This well maintained home comes with laminated wood & tile flooring, crown moulding, a family room with a cozy fireplace, a large living room, and a formal dining room that showcases a sliding glass door that opens to the sensational sunroom. The kitchen is equipped with a white on white appliance package, kitchen cabinets with crown moulding, ample counter spaces, and a breakfast bar. The primary bedroom features a ceiling fan, a sitting/office area, his & hers closets, private access to the the primary bath hosting a vanity with a single sink, comfort station, a walk-in tub/shower combo. This home comes completed with two additional bedrooms, a full guest bath, a laundry closet, and a detached storage shed. The Amberfield's low HOA fee's includes a sparkling outdoor salt water pool, a playground, and an area for RV & boat storage. This home affords you easy access to the beach and golfing along with all of the other activities and happenings in Myrtle Beach including fun eateries, award winning off-Broadway shows, public fishing piers, and intriguing shopping adventures along the Grand Strand.Conveniently located to your everyday needs, including grocery stores, banks, post offices, medical centers, doctors’ offices, and pharmacies. Check out our state of the art 3-D Virtual Tour. Some photos are virtually staged.
Property Details
Home Type
- Mobile/Manufactured
Year Built
- Built in 2000
HOA Fees
- $60 Monthly HOA Fees
Parking
- Driveway
Home Design
- Tile
Interior Spaces
- 1,792 Sq Ft Home
- Vaulted Ceiling
- Ceiling Fan
- Family Room with Fireplace
- Formal Dining Room
- Crawl Space
- Fire and Smoke Detector
- Washer and Dryer Hookup
Kitchen
- Breakfast Bar
- Range
- Dishwasher
Flooring
- Carpet
- Laminate
Bedrooms and Bathrooms
- 3 Bedrooms
- Main Floor Bedroom
- Bathroom on Main Level
- 2 Full Bathrooms
Schools
- Forestbrook Elementary School
- Forestbrook Middle School
- Socastee High School
Utilities
- Central Heating and Cooling System
- Water Heater
- Phone Available
- Cable TV Available
Additional Features
- Front Porch
- 8,712 Sq Ft Lot
- Manufactured Home With Land
Community Details
Overview
- Association fees include manager, recreation facilities, legal and accounting
Recreation
- Community Pool
Map
Home Values in the Area
Average Home Value in this Area
Property History
| Date | Event | Price | Change | Sq Ft Price |
|---|---|---|---|---|
| 08/13/2025 08/13/25 | Price Changed | $199,900 | -4.8% | $112 / Sq Ft |
| 07/28/2025 07/28/25 | Price Changed | $209,900 | -1.0% | $117 / Sq Ft |
| 06/12/2025 06/12/25 | Price Changed | $212,000 | -4.7% | $118 / Sq Ft |
| 05/07/2025 05/07/25 | For Sale | $222,500 | +85.4% | $124 / Sq Ft |
| 04/14/2016 04/14/16 | Sold | $120,000 | -3.9% | $71 / Sq Ft |
| 02/24/2016 02/24/16 | Pending | -- | -- | -- |
| 02/01/2016 02/01/16 | For Sale | $124,900 | -- | $73 / Sq Ft |
Source: Coastal Carolinas Association of REALTORS®
MLS Number: 2511501
- 6529 Northumberland Way
- 8001 Brook Stone Dr
- 6591 Breezewood Blvd
- Whimbrel Plan at Arcadia
- Starling Plan at Arcadia
- Dunlin Plan at Arcadia
- Rosella Plan at Arcadia
- Ibis Plan at Arcadia
- 290 Empyrean Cir
- 290 Empyrean Cir Unit 25
- 516 Fanciful Way
- Yates II Plan at Arcadia - Vanguard Collection
- Edgewood Plan at Arcadia - Premier Collection
- Bates II Plan at Arcadia - Vanguard Collection
- Allerton Plan at Arcadia - Premier Collection
- Nantahala II Plan at Arcadia - Vanguard Collection
- Webster II Plan at Arcadia - Vanguard Collection
- Jensen Plan at Arcadia - Premier Collection
- Cumberland Plan at Arcadia - Vanguard Collection
- Warwick II Plan at Arcadia - Vanguard Collection
- 453 Falling Leaf Loop
- 601 Cottontail Trail
- 1000 Saltgrass Way
- 6189 Highway 707 Unit Signalized intersect
- 4300 Socastee Blvd Unit B
- 410 Colin Claire Ct
- 264 Hampton Park Cir
- 116 Horizon River Dr
- 305 Brookfield Dr
- 2055 Felicity Place
- 375 Augustine Dr
- 192 Dorian Lp
- 347 Augustine Dr
- 121 Olde Towne Way Unit 5
- 3815 Maypop Cir
- 324 Augustine Dr
- 188 Tibton Cir
- 112 Olde Towne Way Unit 5
- 131 Dorian Lp
- 3919 Carnegie Ave
