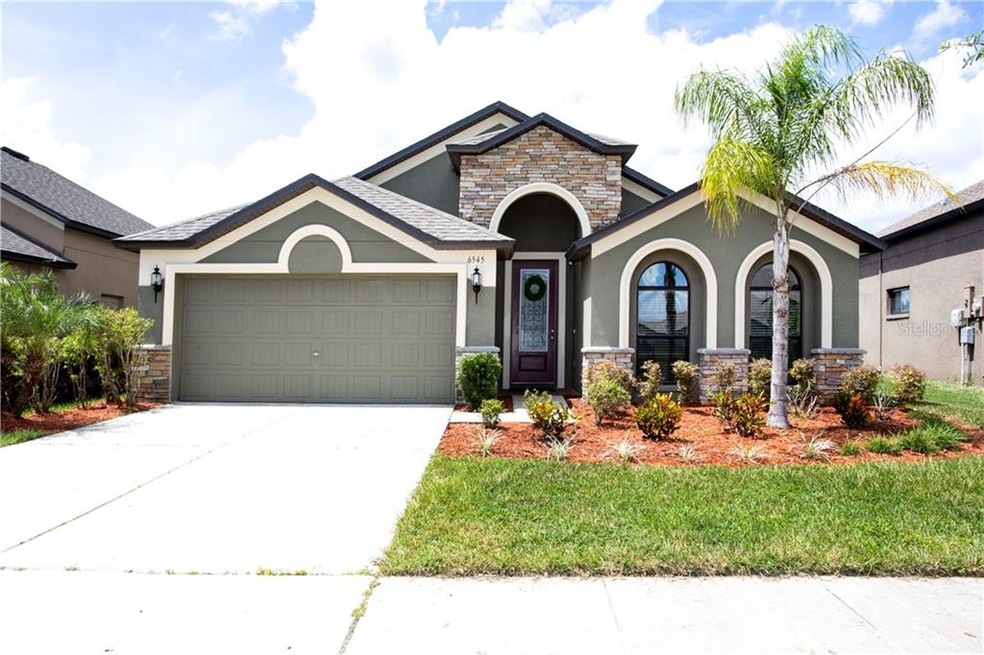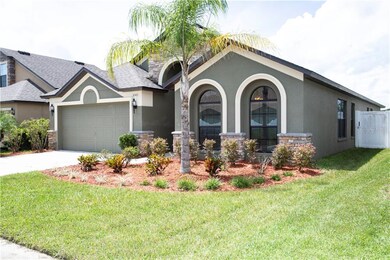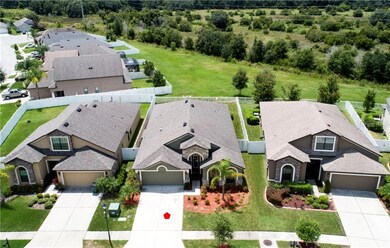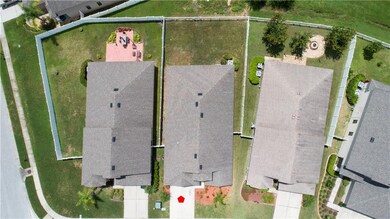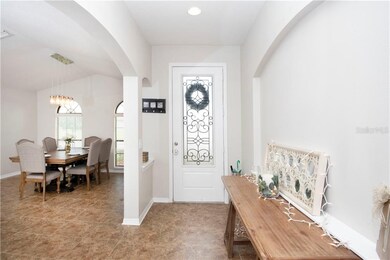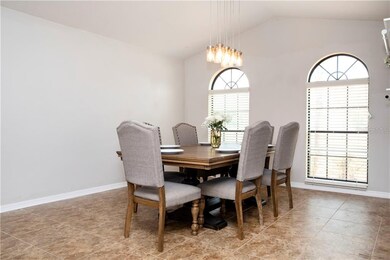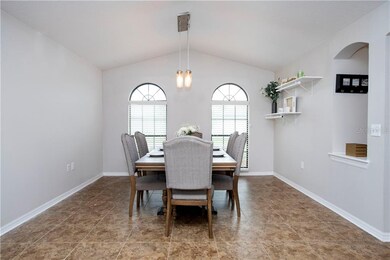
6545 Boulder Run Loop Wesley Chapel, FL 33545
Highlights
- Open Floorplan
- Main Floor Primary Bedroom
- Community Pool
- Vaulted Ceiling
- Solid Surface Countertops
- 2 Car Attached Garage
About This Home
As of July 2021AMAZING VALUE! BEAUTIFUL 4 Bedroom, 2 Bathroom, 2 Car Garage, Chelsea Model by Suarez, built in 2014 & located in the highly desirable Oak Creek Community in Pasco County. Located on a Lot with no rear neighbors and Fenced Yard, this home boasts 2094 sq ft of family friendly living space! Energy Efficient Thermal Pane Windows & Radiant Barrier keep utility bills low! Spacious Kitchen w/ 42" Cabinets, Granite Counter Tops, double sink, Stainless Steel Appliances, Breakfast Bar & eat-in Dinette area. Open concept floor plan provides plenty of entertaining space. Sliding Glass Doors off the Family Room open to a covered Patio and Private Backyard. Huge Master Suite w/ walk-in closet, vanity w/ dual sinks, garden tub & separate shower. Additional details include Ceramic Tile Floor in all common areas, Vinyl Plank Floor in all bedrooms, Vaulted Ceilings & Archways. Oak Creek has many amenities for its residents, including a Community Pool, Picnic Pavilions, Dog Park, Covered Playground, Swings, & Basketball Court. Conveniently located with close proximity to shopping, restaurants, entertainment, schools, colleges & hospitals in Wesley Chapel, Zephyrhills, & Dade City. A MUST-SEE home that won't last long at this price! This Home Qualifies for a 0% Down Payment USDA Mortgage! CALL TODAY for more information and to schedule your Showing Appointment!
Last Agent to Sell the Property
FUTURE HOME REALTY INC License #3373993 Listed on: 08/14/2019

Home Details
Home Type
- Single Family
Est. Annual Taxes
- $4,047
Year Built
- Built in 2014
Lot Details
- 6,237 Sq Ft Lot
- East Facing Home
- Irrigation
- Property is zoned MPUD
HOA Fees
- $8 Monthly HOA Fees
Parking
- 2 Car Attached Garage
- Garage Door Opener
- Driveway
- Open Parking
- Off-Street Parking
Home Design
- Slab Foundation
- Shingle Roof
- Block Exterior
- Stucco
Interior Spaces
- 2,094 Sq Ft Home
- Open Floorplan
- Vaulted Ceiling
- Ceiling Fan
- Window Treatments
- Sliding Doors
Kitchen
- Eat-In Kitchen
- Range
- Microwave
- Dishwasher
- Solid Surface Countertops
- Disposal
Flooring
- Ceramic Tile
- Vinyl
Bedrooms and Bathrooms
- 4 Bedrooms
- Primary Bedroom on Main
- Walk-In Closet
- 2 Full Bathrooms
Laundry
- Dryer
- Washer
Schools
- New River Elementary School
- Raymond B Stewart Middle School
- Zephryhills High School
Utilities
- Central Heating and Cooling System
- Thermostat
- Underground Utilities
- Electric Water Heater
- High Speed Internet
- Phone Available
- Cable TV Available
Listing and Financial Details
- Down Payment Assistance Available
- Homestead Exemption
- Visit Down Payment Resource Website
- Tax Lot 304
- Assessor Parcel Number 06-26-21-0030-00000-3040
- $1,524 per year additional tax assessments
Community Details
Overview
- Association fees include community pool
- Alba Sanchez Association, Phone Number (813) 991-1116
- Visit Association Website
- Built by Suarez
- Oak Crk A C Ph 02 Subdivision, Chelsea Floorplan
- Rental Restrictions
Recreation
- Community Playground
- Community Pool
- Park
Ownership History
Purchase Details
Home Financials for this Owner
Home Financials are based on the most recent Mortgage that was taken out on this home.Purchase Details
Home Financials for this Owner
Home Financials are based on the most recent Mortgage that was taken out on this home.Purchase Details
Home Financials for this Owner
Home Financials are based on the most recent Mortgage that was taken out on this home.Purchase Details
Similar Homes in Wesley Chapel, FL
Home Values in the Area
Average Home Value in this Area
Purchase History
| Date | Type | Sale Price | Title Company |
|---|---|---|---|
| Warranty Deed | $340,000 | Brokers Title Of Tampa Llc | |
| Warranty Deed | $246,000 | Insured Title Agency Llc | |
| Special Warranty Deed | $225,400 | Hillsborough Title | |
| Special Warranty Deed | $2,000,000 | Chicago Title Insurance Co |
Mortgage History
| Date | Status | Loan Amount | Loan Type |
|---|---|---|---|
| Previous Owner | $196,800 | New Conventional | |
| Previous Owner | $230,228 | New Conventional |
Property History
| Date | Event | Price | Change | Sq Ft Price |
|---|---|---|---|---|
| 08/12/2021 08/12/21 | Rented | $2,295 | 0.0% | -- |
| 07/26/2021 07/26/21 | Under Contract | -- | -- | -- |
| 07/23/2021 07/23/21 | For Rent | $2,295 | 0.0% | -- |
| 07/06/2021 07/06/21 | Sold | $340,000 | +11.5% | $162 / Sq Ft |
| 05/28/2021 05/28/21 | Pending | -- | -- | -- |
| 05/25/2021 05/25/21 | For Sale | $305,000 | +24.0% | $145 / Sq Ft |
| 10/15/2019 10/15/19 | Sold | $246,000 | 0.0% | $117 / Sq Ft |
| 09/09/2019 09/09/19 | Pending | -- | -- | -- |
| 09/04/2019 09/04/19 | Price Changed | $246,000 | -1.6% | $117 / Sq Ft |
| 08/20/2019 08/20/19 | For Sale | $250,000 | +1.6% | $119 / Sq Ft |
| 08/15/2019 08/15/19 | Off Market | $246,000 | -- | -- |
| 08/12/2019 08/12/19 | For Sale | $250,000 | +10.9% | $119 / Sq Ft |
| 08/17/2018 08/17/18 | Off Market | $225,383 | -- | -- |
| 11/26/2014 11/26/14 | Sold | $225,383 | -2.2% | $108 / Sq Ft |
| 11/09/2014 11/09/14 | Pending | -- | -- | -- |
| 10/31/2014 10/31/14 | Price Changed | $230,383 | 0.0% | $110 / Sq Ft |
| 10/31/2014 10/31/14 | For Sale | $230,383 | +2.2% | $110 / Sq Ft |
| 06/30/2014 06/30/14 | Pending | -- | -- | -- |
| 05/23/2014 05/23/14 | For Sale | $225,383 | -- | $108 / Sq Ft |
Tax History Compared to Growth
Tax History
| Year | Tax Paid | Tax Assessment Tax Assessment Total Assessment is a certain percentage of the fair market value that is determined by local assessors to be the total taxable value of land and additions on the property. | Land | Improvement |
|---|---|---|---|---|
| 2024 | $7,447 | $323,295 | $64,116 | $259,179 |
| 2023 | $7,570 | $329,090 | $0 | $0 |
| 2022 | $6,600 | $299,175 | $44,532 | $254,643 |
| 2021 | $5,323 | $214,826 | $39,917 | $174,909 |
| 2020 | $5,100 | $210,422 | $27,755 | $182,667 |
| 2019 | $4,098 | $189,850 | $0 | $0 |
| 2018 | $4,047 | $186,311 | $0 | $0 |
| 2017 | $4,034 | $185,761 | $0 | $0 |
| 2016 | $3,930 | $176,474 | $0 | $0 |
| 2015 | $4,046 | $180,168 | $27,755 | $152,413 |
| 2014 | $1,864 | $15,156 | $15,156 | $0 |
Agents Affiliated with this Home
-
J
Seller's Agent in 2021
Joe Strong
REAL PROPERTY MANAGEMENT TAMPA ST. PETE
(813) 277-4631
17 Total Sales
-

Seller's Agent in 2021
Kelley Sempert
COMPASS FLORIDA LLC
(813) 641-8300
1 in this area
115 Total Sales
-

Seller Co-Listing Agent in 2021
Benjamin Whetstone
EXP REALTY LLC
(813) 468-9832
2 in this area
195 Total Sales
-
O
Buyer's Agent in 2021
Oanh Enos
PEOPLE'S CHOICE REALTY SVC LLC
(813) 919-9958
3 in this area
174 Total Sales
-

Seller's Agent in 2019
Richard Mastykarz
FUTURE HOME REALTY INC
(813) 400-5032
22 in this area
59 Total Sales
-
S
Buyer's Agent in 2019
Stellar Non-Member Agent
FL_MFRMLS
Map
Source: Stellar MLS
MLS Number: T3192724
APN: 06-26-21-0030-00000-3040
- 6631 Boulder Run Loop
- 6957 Boulder Run Loop
- 6722 Boulder Run Loop
- 6843 Runner Oak Dr
- 6843 Boulder Run Loop
- 6935 Runner Oak Dr
- 6919 Pine Springs Dr
- 33975 Astoria Cir
- 34221 Evergreen Hill Ct
- 7122 Heron Walk Ln
- 7024 Bradbury Cir
- 34311 Evergreen Hill Ct
- 6989 Bradbury Cir
- 6928 Bluff Meadow Ct
- 34434 Windknob Ct
- 34159 Astoria Cir
- 34163 Radley Way
- 6879 Talamore Dr
- 34266 Radley Way
- 34307 Radley Way
