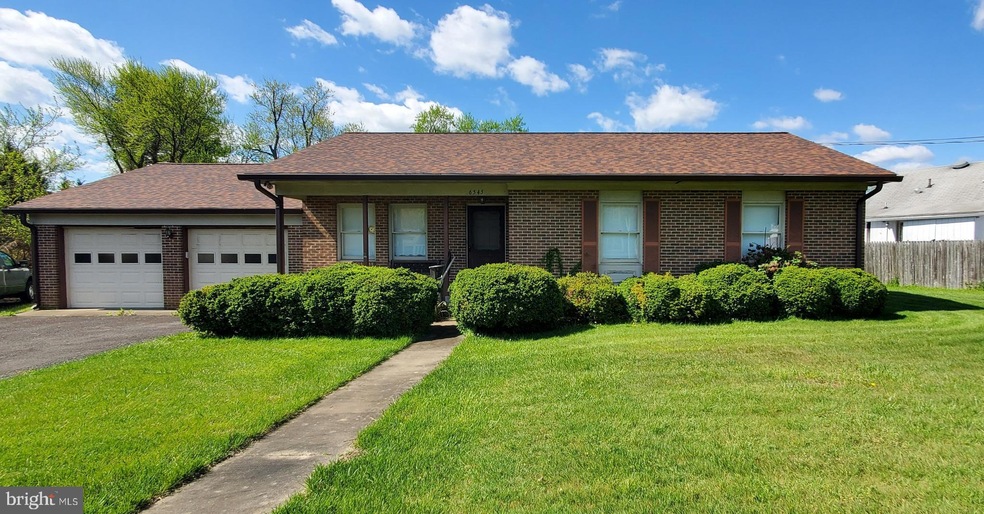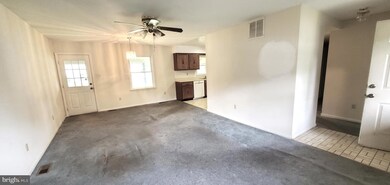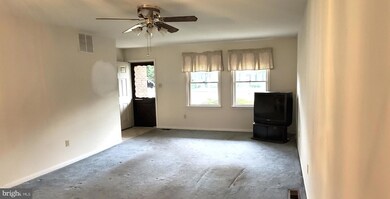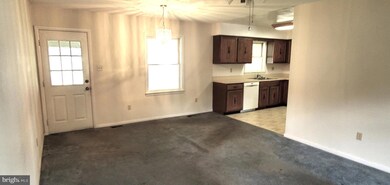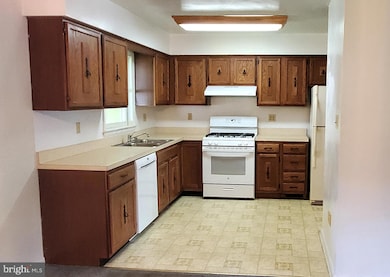
6545 Montrose St Alexandria, VA 22312
Highlights
- Rambler Architecture
- 2 Car Attached Garage
- Shed
- No HOA
- Parking Storage or Cabinetry
- Central Air
About This Home
As of August 2024One floor living at its best! This 3 bedroom, 2 full bath brick and siding rambler awaits your TLC to turn it into your dream home! ****OVERVIEW: The home has great bones and good flow in the living, dining, kitchen areas. With a coat of paint and new carpet, you can enjoy living in the home now, then embark on improvements to add value at your own pace. Or choose a once and done renovation to fulfill your vision right away. **** THE TOUR: Enter from the lovely front porch and notice how the sight lines go through the living and dining areas all the way to the back windows out to the sweet rear yard. The kitchen—with abundant cupboards, a pantry, and plenty of counter space—opens to the living/dining area so you can chat with family and guests while you prepare food. An enclosed laundry nook has a full-sized washer and dryer. A hallway leads to the bedrooms and bathrooms. The home also features a huge two car attached garage with an enclosed office perfect for managing improvement projects, and an attached shed for your gardening supplies and storage. The roof is in very good condition. ****YARD: The home sits on a beautiful, flat quarter-acre lot with a nicely cared-for lawn—perfect for croquet and yard games, or a blank canvas for gardens, a patio, and other landscaping. Tall, lush evergreens line one side of the yard, providing visual privacy. ****LOCATION: Nestled in a lovely neighborhood away from busy roads, you can still walk to Starbucks for your morning coffee, as well as several eateries, the bank, and even Home Depot. You are a 5-minute drive to I-395, Giant Food, more restaurants, and many shops along Braddock Road. Elementary and middle schools are within a quarter-mile walk. ****SHOWING: Schedule a viewing and discover this home’s potential! ****NOTE: Sold as-is. The few remaining contents of home, garage, and yard convey to buyer.
Last Agent to Sell the Property
Coldwell Banker Realty - Washington License #657247 Listed on: 08/15/2024

Home Details
Home Type
- Single Family
Est. Annual Taxes
- $6,857
Year Built
- Built in 1981
Lot Details
- 0.27 Acre Lot
- Northeast Facing Home
- Property is in average condition
- Property is zoned 120
Parking
- 2 Car Attached Garage
- 3 Driveway Spaces
- Parking Storage or Cabinetry
- Front Facing Garage
Home Design
- Rambler Architecture
- Brick Exterior Construction
- Vinyl Siding
Interior Spaces
- 1,136 Sq Ft Home
- Property has 1 Level
- Dishwasher
Flooring
- Carpet
- Vinyl
Bedrooms and Bathrooms
- 3 Main Level Bedrooms
- 2 Full Bathrooms
Laundry
- Laundry on main level
- Dryer
- Washer
Outdoor Features
- Shed
Schools
- Weyanoke Elementary School
- Holmes Middle School
- Annandale High School
Utilities
- Central Air
- Heat Pump System
- Natural Gas Water Heater
Community Details
- No Home Owners Association
- Lincolnia Subdivision
Listing and Financial Details
- Tax Lot 8
- Assessor Parcel Number 0723 03 0008
Ownership History
Purchase Details
Home Financials for this Owner
Home Financials are based on the most recent Mortgage that was taken out on this home.Purchase Details
Similar Homes in Alexandria, VA
Home Values in the Area
Average Home Value in this Area
Purchase History
| Date | Type | Sale Price | Title Company |
|---|---|---|---|
| Deed | $624,666 | Allied Title | |
| Deed Of Distribution | -- | None Listed On Document |
Property History
| Date | Event | Price | Change | Sq Ft Price |
|---|---|---|---|---|
| 08/29/2024 08/29/24 | Sold | $624,666 | +13.6% | $550 / Sq Ft |
| 08/16/2024 08/16/24 | Pending | -- | -- | -- |
| 08/15/2024 08/15/24 | For Sale | $550,000 | -- | $484 / Sq Ft |
Tax History Compared to Growth
Tax History
| Year | Tax Paid | Tax Assessment Tax Assessment Total Assessment is a certain percentage of the fair market value that is determined by local assessors to be the total taxable value of land and additions on the property. | Land | Improvement |
|---|---|---|---|---|
| 2024 | $6,856 | $591,840 | $286,000 | $305,840 |
| 2023 | $6,786 | $601,300 | $286,000 | $315,300 |
| 2022 | $6,235 | $545,290 | $261,000 | $284,290 |
| 2021 | $5,546 | $472,580 | $221,000 | $251,580 |
| 2020 | $5,506 | $465,250 | $221,000 | $244,250 |
| 2019 | $5,237 | $442,460 | $203,000 | $239,460 |
| 2018 | $5,088 | $442,460 | $203,000 | $239,460 |
| 2017 | $4,854 | $418,060 | $190,000 | $228,060 |
| 2016 | $4,716 | $407,060 | $179,000 | $228,060 |
| 2015 | $4,543 | $407,060 | $179,000 | $228,060 |
| 2014 | $4,200 | $377,170 | $166,000 | $211,170 |
Agents Affiliated with this Home
-

Seller's Agent in 2024
Linda Naiditch
Coldwell Banker (NRT-Southeast-MidAtlantic)
(202) 740-8412
1 in this area
20 Total Sales
-

Buyer's Agent in 2024
Linda Min
Samson Properties
(703) 655-3597
1 in this area
91 Total Sales
-

Buyer Co-Listing Agent in 2024
Jason Cheperdak
Samson Properties
(571) 400-1266
10 in this area
1,632 Total Sales
Map
Source: Bright MLS
MLS Number: VAFX2187736
APN: 0723-03-0008
- 5025 Grafton St
- 4798 Virginia St
- 6532 Spring Valley Dr
- 4837 Randolph Dr
- 6615 Locust Way
- 4876 Cherokee Ave
- 4720 Minor Cir
- 6628 Billings Dr
- 6505 River Tweed Ln
- 4609 Willow Run Dr
- 4801 Seminole Ave
- 6640 Cardinal Ln
- 6372 Eighth Cir
- 5104 Birch Ln
- 6363 Eighth St
- 4503 Hazeltine Ct Unit I
- 6364 Evangeline Ln
- 6565 Zoysia Ct
- 5259 Navaho Dr
- 6476 Cheyenne Dr Unit 203
