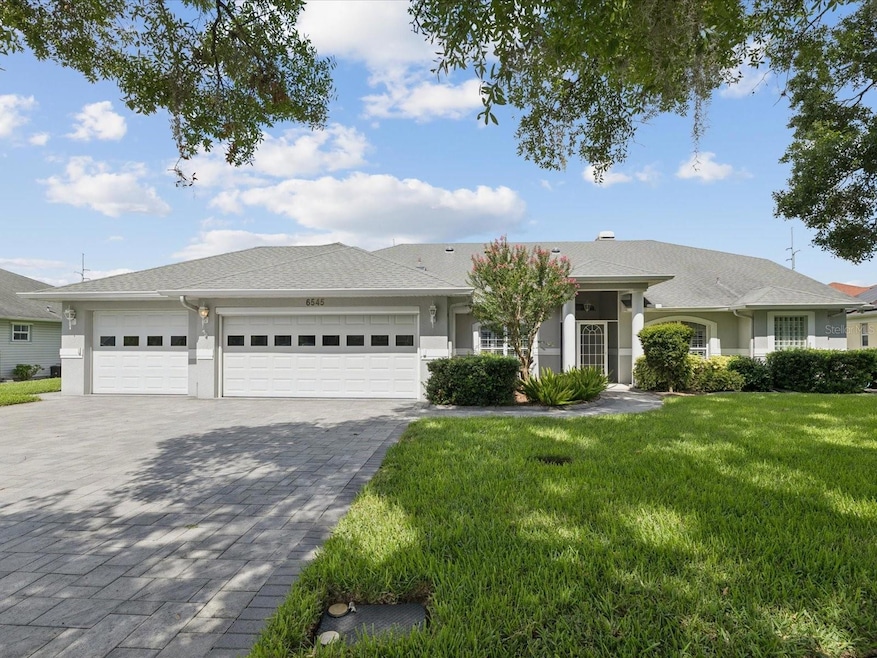
6545 Northlake Dr Zephyrhills, FL 33542
Estimated payment $2,513/month
Highlights
- Golf Course View
- Vaulted Ceiling
- Mature Landscaping
- Living Room with Fireplace
- Bonus Room
- Den
About This Home
Under contract-accepting backup offers. Welcome home to this spacious 3-bedroom, 2-bath beauty, perfectly designed with a desirable split floor plan and abundant storage and space. Step inside to a large, open living space centered around a cozy fireplace. The office/den has a built in desk with storage. This space can easily be used as additional space for guests. The kitchen features cherry wood cabinets, durable Corian countertops, and newer stainless steel appliances. The fully enclosed porch has been converted to additional living space that is completely open to the main living of the home and has its own central AC. The uses for this additional space can only be limited by your imagination: gym, sewing room, play room/game room, craft room. You name it! All bedrooms offer generous walk-in closets with custom organizers, providing exceptional storage and organization. The primary suite is a true retreat with a tray ceiling, double sinks, a garden tub, and a separate shower. Enjoy peaceful mornings or relaxing evenings on the screened-in back porch overlooking your private yard. Additional highlights include an oversized 3-car garage with extensive storage options, a paved driveway, plantation blinds and an amazing laundry room with TONS of cabinets! This is a great home, in a great location close to shopping, entertainment and restaurants!
Listing Agent
CENTURY 21 ALLIANCE REALTY Brokerage Phone: 352-686-0000 License #3377156 Listed on: 06/25/2025

Home Details
Home Type
- Single Family
Est. Annual Taxes
- $3,854
Year Built
- Built in 1994
Lot Details
- 0.29 Acre Lot
- East Facing Home
- Mature Landscaping
- Irrigation Equipment
- Property is zoned PUD
HOA Fees
- $62 Monthly HOA Fees
Parking
- 3 Car Attached Garage
- Garage Door Opener
- Driveway
Home Design
- Slab Foundation
- Shingle Roof
- Block Exterior
- Stucco
Interior Spaces
- 2,757 Sq Ft Home
- 1-Story Property
- Built-In Features
- Vaulted Ceiling
- Ceiling Fan
- Wood Burning Fireplace
- Blinds
- French Doors
- Sliding Doors
- Living Room with Fireplace
- Den
- Bonus Room
- Inside Utility
- Laundry Room
- Golf Course Views
Kitchen
- Eat-In Kitchen
- Dishwasher
Flooring
- Carpet
- Laminate
- Tile
Bedrooms and Bathrooms
- 3 Bedrooms
- Split Bedroom Floorplan
- Walk-In Closet
- 2 Full Bathrooms
Outdoor Features
- Covered Patio or Porch
- Rain Gutters
Schools
- West Zephyrhills Elemen Elementary School
- Raymond B Stewart Middle School
- Zephryhills High School
Utilities
- Central Heating and Cooling System
- Heat Pump System
- Thermostat
- High Speed Internet
Listing and Financial Details
- Home warranty included in the sale of the property
- Visit Down Payment Resource Website
- Tax Lot 1
- Assessor Parcel Number 21-26-03-0150-00000-0010
Community Details
Overview
- Association fees include common area taxes, management
- Silver Oaks Coa Associa Gulf Coast Association, Phone Number (727) 577-2200
- Stephen Glen At Silver Oaks Ph 01 Subdivision
- The community has rules related to deed restrictions
Amenities
- Community Mailbox
Map
Home Values in the Area
Average Home Value in this Area
Tax History
| Year | Tax Paid | Tax Assessment Tax Assessment Total Assessment is a certain percentage of the fair market value that is determined by local assessors to be the total taxable value of land and additions on the property. | Land | Improvement |
|---|---|---|---|---|
| 2024 | $3,854 | $207,470 | -- | -- |
| 2023 | $3,763 | $201,430 | $0 | $0 |
| 2022 | $3,424 | $195,570 | $0 | $0 |
| 2021 | $3,349 | $189,880 | $44,303 | $145,577 |
| 2020 | $3,289 | $187,260 | $39,309 | $147,951 |
| 2019 | $2,975 | $183,050 | $0 | $0 |
| 2018 | $2,910 | $179,637 | $0 | $0 |
| 2017 | $2,880 | $179,637 | $0 | $0 |
| 2016 | $2,793 | $170,322 | $0 | $0 |
| 2015 | $2,819 | $169,138 | $0 | $0 |
| 2014 | $2,743 | $199,398 | $39,309 | $160,089 |
Property History
| Date | Event | Price | Change | Sq Ft Price |
|---|---|---|---|---|
| 07/11/2025 07/11/25 | Pending | -- | -- | -- |
| 06/25/2025 06/25/25 | For Sale | $389,000 | -- | $141 / Sq Ft |
Purchase History
| Date | Type | Sale Price | Title Company |
|---|---|---|---|
| Warranty Deed | $179,500 | -- | |
| Warranty Deed | $27,000 | -- |
About the Listing Agent

As a native Floridian, born and raised in the Tampa Bay area, Melanie has witnessed the tremendous change and growth that has transformed the Tampa Bay area into one of the most sought-after places to live. As your Realtor, Melanie will be an advocate for you. Whether you are buying, selling, or renting, Melanie will work tirelessly to promote your best interests. If you are selling, Melanie will collaborate with you to get you the fairest price, in the least amount of time, by using
Melanie's Other Listings
Source: Stellar MLS
MLS Number: W7876796
APN: 03-26-21-0150-00000-0010
- 6536 Northlake Dr
- 6605 Foxmoor Dr
- 6436 Huntington Dr
- 6549 Brentwood Dr
- 37147 Foxrun Place
- 6533 Brentwood Dr
- 6535 Brentwood Dr
- 6438 Brentwood Dr
- 0 Northlake Dr Unit MFRT3527779
- 6731 Northlake Dr
- 6352 Huntington Dr
- 6741 Northlake Dr
- 6433 Brentwood Dr
- 6434 Laurelwood Dr
- 6425 Brentwood Dr
- 37309 Fountain Rd
- 6302 Silver Oaks Dr
- 6447 Bradford Woods Dr
- 6844 Northlake Dr
- 6208 Huntington Dr






